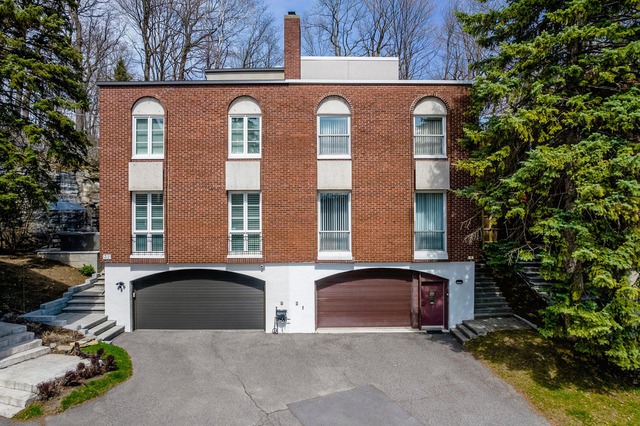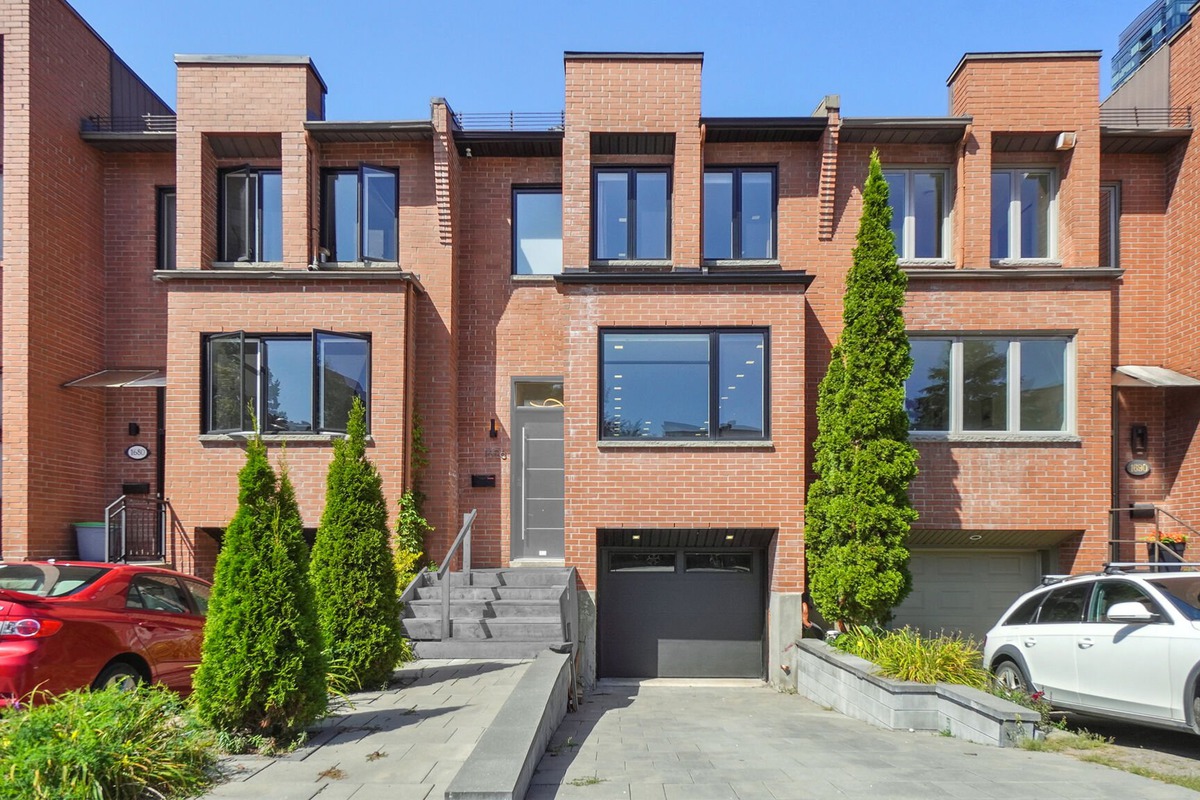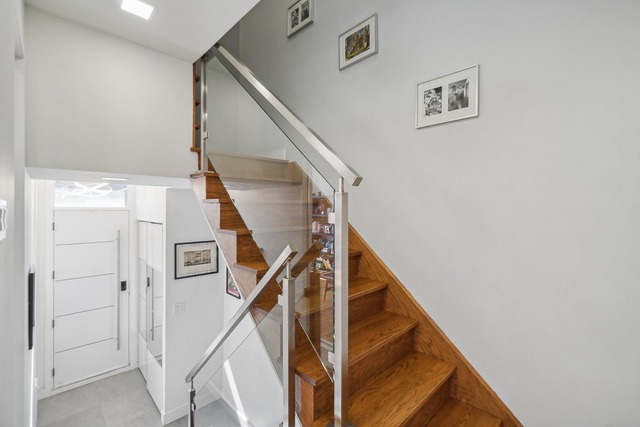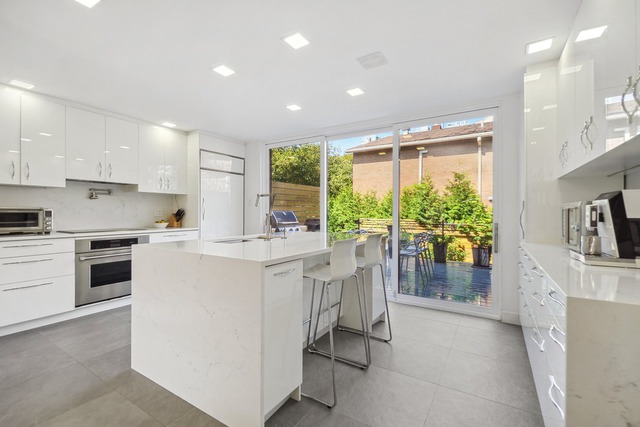
$1,898,000 4 beds 3.5 baths 328.5 sq. m
32 Place Upper-Trafalgar
Montréal (Ville-Marie)
|
For sale / Two or more storey SOLD 1686 Rue Victor-Hugo Montréal (Ville-Marie) 4 bedrooms. 2 Bathrooms. 1484.73 sq. ft.. |
Contact one of our brokers 
Groupe Sutton - Clodem Sid M. Alavi inc.
Real Estate Broker
514-861-3000 
Mohsen Darai
Real Estate Broker
514-924-7445 |
Montréal (Ville-Marie)
Unique modern house located in the highly sought after neighborhood of Victor Hugo in Ville-Marie. Recently fully renovated with taste and quality components. Redesigned kitchen with quartz counter top and high quality appliances. Enlarged patio door from wall-to-wall-floor-to-ceiling opens to a private backyard with an enlarged cedar and composite patio with a view to downtown high rises. Oak wood floor throughout the house. Enlarged bathroom with large glass shower and bathtub. Finished basement with 9 foot ceiling and added room and full bathroom with glass shower. Modern stainless & glass railing. Heated floors in kitchen and bathroom.
Modern LED pot lights throughout the house. Smart home systems accessible from your phone: Lighting, heating, AC, camera system, speakers, door lock, garage door. Interior heated garage with a large driveway allows you to park 2 cars. Not a townhouse: no association fees. Tranquil neighborhood steps to the park, 3MIN walking distance to supermarket and 5 minutes to down core and close to all trendy restaurants on Notre Dame street and canal parks. ONE VISIT WILL SWAY YOU !!!-Subzero fridge-Wolf cook-top -Thermador Built-in oven & dishwasher-Automated blinds in living room -Built-in ceiling blue tooth speakers.
Included: Subzero fridge, Wolf cook-top, Thermador built-in oven and dishwasher, automated blinds in living room, blinds in bedrooms, , all LED pot lights , built-in ceiling blue tooth speaker, garage door opener.
Excluded: Wsher & dryer
| Lot surface | 1484.73 PC |
| Lot dim. | 18x81 P |
| Building dim. | 18x36 P |
| Driveway | Plain paving stone |
| Heating system | Electric baseboard units |
| Water supply | Municipality |
| Equipment available | Wall-mounted air conditioning, Wall-mounted heat pump |
| Garage | Heated, Single width |
| Basement | Finished basement |
| Parking (total) | Outdoor, Garage (1 place) |
| Sewage system | Municipal sewer |
| Zoning | Residential |
| Room | Dimension | Siding | Level |
|---|---|---|---|
| Living room | 18x11 P | Wood | RC |
| Dining room | 11.3x11 P | Wood | RC |
| Kitchen | 11x17.4 P | Ceramic tiles | RC |
| Master bedroom | 11.1x11.8 P | Wood | 2 |
| Bedroom | 9x14 P | Wood | 2 |
| Bedroom | 8x14.8 P | Wood | 2 |
| Bathroom | 8.4x11 P | Ceramic tiles | 2 |
| Bedroom | 8.2x9 P | Wood | 0 |
| Home office | 10x16 P | Wood | 0 |
| Municipal Taxes | $6,203.00 |
| School taxes | $799.00 |


