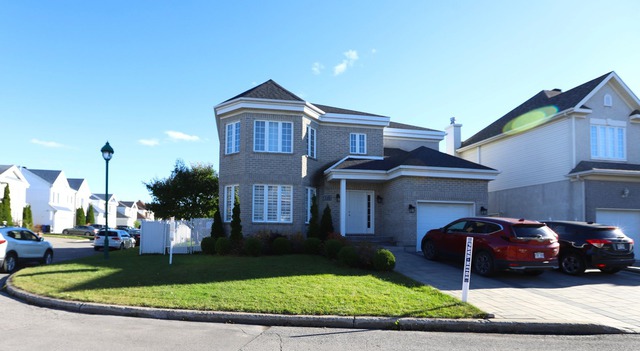
$1,089,000 5 beds 3.5 baths 4946 sq. ft.
4540 Rue Jérémie-Vernier
Laval (Chomedey)
|
For sale / Two or more storey $999,000 190 Rue de l'Ermitage Laval (Chomedey) 5 bedrooms. 2 + 2 Bathrooms/Powder rooms. 5818.97 sq. ft.. |
Contact real estate broker 
Immobilier Fawzi Yazigy inc.
Real Estate Broker
514-661-1040 |
Beautiful home for sale! Located in the heart of Chomedey, Laval in a family oriented neighbourhood, this home offers 5 bedrooms, 2 bathrooms and 2 powder rooms. This house is situated near restaurants, grocery stores, schools, parks, highway 13, highway 15 and much more! Renovations throughout the years include, new high-end hardwood flooring upstairs, all doors and moldings were replaced, the two bathrooms upstairs were completely renovated, windows in family room were replaced, roof has been replaced, basement has been completely renovated. Do not miss out on this wonderful home!
Beautiful home for sale!
Located in the heart of Chomedey, Laval in a family oriented neighbourhood, this home offers 5 bedrooms, 2 bathrooms and 2 powder rooms.
This house is situated near restaurants, grocery stores, schools, parks, highway 13, highway 15 and much more!
Main floor:
Living room with big cathedral ceilings
Spacious dining room with door leading to kitchen
Beautiful kitchen with dinette space
Family room with cathedral ceilings and big windows
Powder room
Washer dryer installation
Second floor:
Primary bedroom with walk-in closet and ensuite bathroom that was completely redone in 2020
3 great size bedrooms
Bathroom that was completely renovated in 2020
Basement:
Very big playroom/family room area
One bedroom
Storage space
Powder room with extra washer dryer installation
Large workshop space
Backyard:
Big patio
Very large backyard space where you can add a pool!
Renovations:
New high-end hardwood flooring upstairs in 2019
All doors and moldings were replaced in 2020
The two bathrooms upstairs were completely renovated in 2020
Windows in family room were replaced in 2017
Roof was replaced in 2023
New thermopump was installed in 2023
Basement was completely renovated in 2020
The owners have kept this house very clean and well maintained.
One visit and you will be convinced!
Included: Refrigerator, built-in stove, built-in oven, dishwasher, washer and dryer, oven hood, electric garage door opener, central heat pump, central vacuum, 2-sided fireplace
| Lot surface | 5818.97 PC |
| Lot dim. | 110x52.11 P |
| Lot dim. | Irregular |
| Building dim. | 42x39.11 P |
| Building dim. | Irregular |
| Driveway | Double width or more, Plain paving stone |
| Landscaping | Patio |
| Cupboard | Other, Wood |
| Heating system | Air circulation |
| Water supply | Municipality |
| Heating energy | Electricity |
| Equipment available | Central vacuum cleaner system installation, Central air conditioning, Ventilation system, Electric garage door, Alarm system, Central heat pump |
| Windows | Wood, PVC |
| Foundation | Poured concrete |
| Hearth stove | Wood fireplace |
| Garage | Attached, Heated, Double width or more |
| Proximity | Highway, Cegep, Daycare centre, Hospital, Park - green area, Bicycle path, Elementary school, High school, Public transport |
| Siding | Wood, Brick |
| Bathroom / Washroom | Adjoining to the master bedroom, Whirlpool bath-tub, Seperate shower |
| Basement | 6 feet and over, Finished basement |
| Parking (total) | Outdoor, Garage (2 places) |
| Sewage system | Municipal sewer |
| Landscaping | Fenced, Land / Yard lined with hedges |
| Window type | Crank handle |
| Roofing | Asphalt shingles |
| Topography | Flat |
| Zoning | Residential |
| Room | Dimension | Siding | Level |
|---|---|---|---|
| Hallway | 8x4 P | Ceramic tiles | RC |
| Living room | 12.11x16.9 P | Wood | RC |
| Dining room | 13.7x12 P | Wood | RC |
| Kitchen | 15.6x11.1 P | Ceramic tiles | RC |
| Dinette | 11.1x6 P | Ceramic tiles | RC |
| Family room | 20.11x14.5 P | Wood | RC |
| Washroom | 3.4x6.10 P | Ceramic tiles | RC |
| Laundry room | 5.6x8.3 P | Ceramic tiles | RC |
| Master bedroom | 16.8x14.9 P | Wood | 2 |
| Walk-in closet | 6.9x6.11 P | Wood | 2 |
| Bathroom | 9.11x10.4 P | Ceramic tiles | 2 |
| Bedroom | 12x9.5 P | Wood | 2 |
| Bedroom | 12x11.10 P | Wood | 2 |
| Bedroom | 10.8x14.1 P | Wood | 2 |
| Bathroom | 5.3x9.10 P | Ceramic tiles | 2 |
| Family room | 18.6x20.2 P | Floating floor | 0 |
| Bedroom | 11.5x20.1 P | Floating floor | 0 |
| Washroom | 9.9x3.4 P | Ceramic tiles | 0 |
| Workshop | 13.9x16.2 P | Concrete | 0 |
| Storage | 9x4 P | Linoleum | 0 |
| Municipal Taxes | $4,858.00 |
| School taxes | $531.00 |