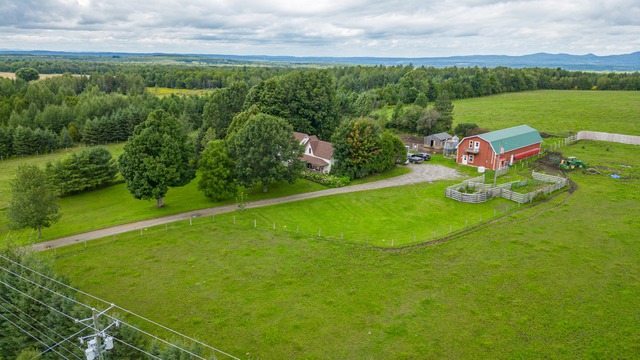
$799,000 4 beds 1 bath 403694.2 sq. m
431Z - 433Z Route 108
Cookshire-Eaton (Estrie)
|
PLATINE For sale / Two or more storey $569,000 3510 Route 108 Cookshire-Eaton (Estrie) 4 bedrooms. 2 Bathrooms. 197.26 sq. m. |
Contact one of our brokers 
Jeremy Lacroix
Real Estate Broker
819-822-6414 
Mikael Lacroix
Real Estate Broker
819-861-3414 
Jose Lacroix
Chartered Real Estate Broker
819-847-0444 |
This charming country residence is entirely covered with bricks and topped with a sheet metal roof. The spacious and bright ground floor has wooden floors and a kitchen with wooden cabinets. You will also discover four bedrooms, three upstairs and one on the ground floor, as well as two bathrooms and a laundry room. The large basement is ready to be arranged according to your preferences. Outside, an attached garage completes this property, all nestled on a wooded plot of 43,916 square feet.
Free immediately, this country property is located just 15 minutes from Sherbrooke.
- Brick cladding and sheet roofing.
- Garage attached and heated.
- Spacious and bright ground floor.
- Wood and ceramic floors.
- Kitchen with wooden cabinets.
- 4 bedrooms, 3 upstairs and one on the ground floor.
- Two bathrooms and a laundry room.
- Large basement ready to be converted with storage and workshop under the garage.
- Large shed at the end of the lot with electricity.
* Note that the property has been virtually furnished, the basement is not landscaped.
Included: Chandeliers, light fixtures, curtains and rods.
Excluded: Stove, dishwasher, washer and dryer.
Sale without legal warranty of quality, at the buyer's risk and peril
| Lot surface | 4080 MC (43917 in2) |
| Lot dim. | 33.53x121.93 M |
| Livable surface | 197.26 MC (2123 in2) |
| Building dim. | 11.77x10.1 M |
| Building dim. | Irregular |
| Driveway | Not Paved |
| Cupboard | Wood |
| Heating system | Air circulation |
| Water supply | Artesian well |
| Heating energy | Electricity |
| Equipment available | Central vacuum cleaner system installation, Water softener |
| Windows | PVC |
| Foundation | Poured concrete |
| Garage | Attached, Heated, Single width |
| Siding | Brick |
| Bathroom / Washroom | Seperate shower |
| Basement | 6 feet and over, Unfinished |
| Parking (total) | Outdoor, Garage (4 places) |
| Sewage system | Purification field, Septic tank |
| Window type | Crank handle |
| Roofing | Tin |
| Topography | Flat |
| Zoning | Agricultural, Residential |
| Room | Dimension | Siding | Level |
|---|---|---|---|
| Kitchen | 15.4x19.2 P | Ceramic tiles | RC |
| Living room | 12.10x16.1 P | Wood | RC |
| Bathroom | 7.10x10.9 P | Wood | RC |
| Laundry room | 6.0x7.4 P | Ceramic tiles | RC |
| Bedroom | 11.8x14.1 P | Wood | RC |
| Master bedroom | 13.10x13.1 P | Wood | 2 |
| Bedroom | 11.9x14.1 P | Wood | 2 |
| Bedroom | 10.6x16.1 P | Wood | 2 |
| Other | 6.11x11.6 P | Wood | 2 |
| Bathroom | 10.10x11.6 P | Wood | 2 |
| Family room | 13.0x34.1 P | Concrete | 0 |
| Workshop | 20.10x26.9 P | Concrete | 0 |
| Storage | 13.2x24.1 P | Concrete | AU |
| Energy cost | $2,301.00 |
| Municipal Taxes | $3,654.00 |
| School taxes | $324.00 |