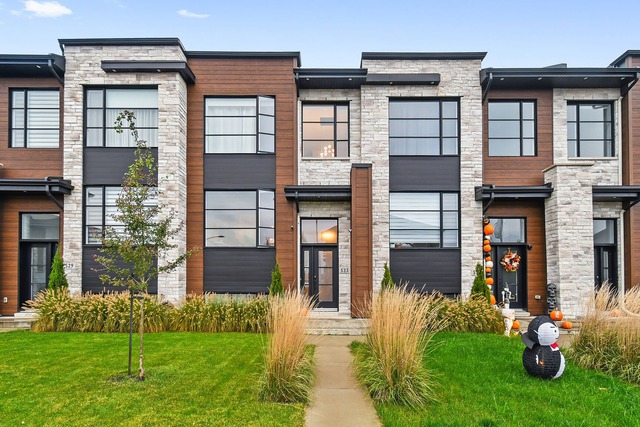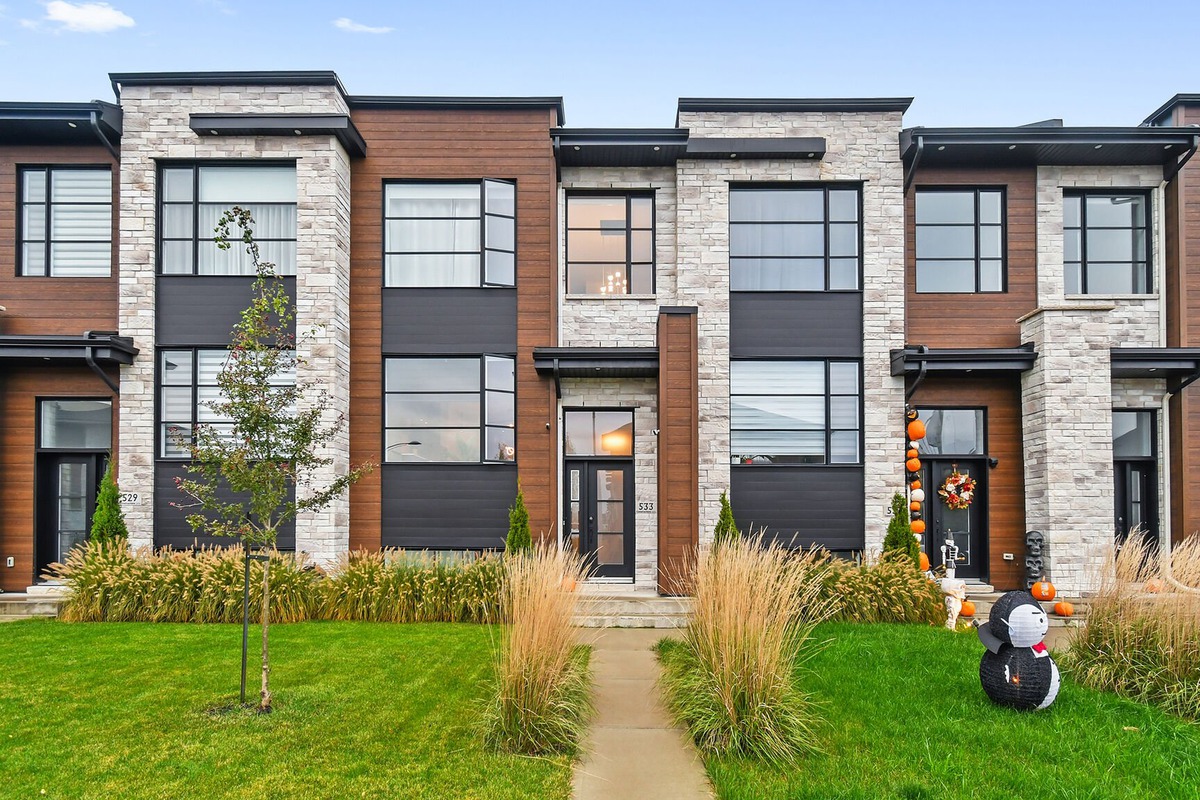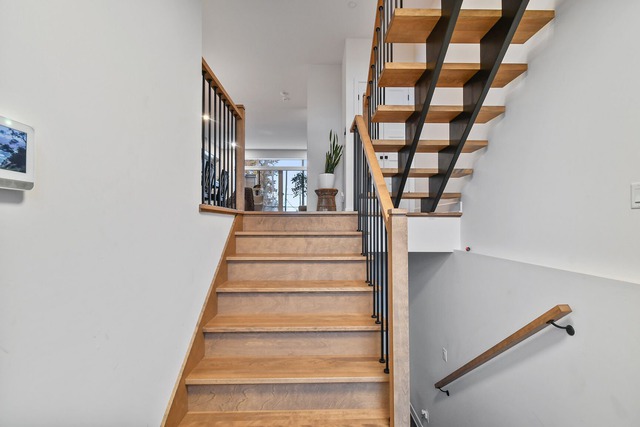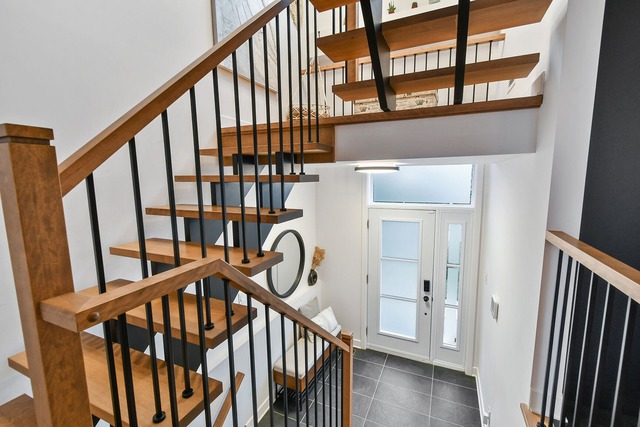
$659,500 3 beds 1.5 bath 2503.68 sq. ft.
533Z Rue Populaire
Terrebonne (Lachenaie) (Lanaudière)
|
For sale / Two or more storey SOLD 533 Rue Populaire Terrebonne (Lachenaie) (Lanaudière) 3 bedrooms. 1 + 1 Bathroom/Powder room. 1600 sq. ft.. |
Contact real estate broker 
Diane Demers
Residential and commercial real estate broker
450-964-0333 |
Terrebonne (Lachenaie) (Lanaudière)
**Text only available in french.**
Coup de coeur assuré! Magnifique maison de ville 2020, construction haut de gamme avec matériaux de qualité supérieur, équipée d'un garage double, piscine creusée, foyer au gaz, 3 chambres à coucher, s-sol aménagé et de plusieurs extras. Situé dans les Jardins Angora, près du parc Joseph-Pengouin, des services essentiels, et accessibles rapide aux autoroutes.
Included: Fixtures, ouvre porte électrique du garage, ventilateur, stores, accessoires de piscine creusée
Excluded: lave-vaisselle, cinéma maison, système de caméra
| Lot surface | 2503.68 PC |
| Lot dim. | 20x125.2 P |
| Livable surface | 1600 PC |
| Building dim. | 20x40 P |
| Rental appliances | Water heater, Alarm system |
| Cupboard | Other |
| Heating system | Air circulation |
| Water supply | Municipality |
| Heating energy | Natural gas |
| Equipment available | Central vacuum cleaner system installation, Central air conditioning |
| Available services | Fire detector |
| Equipment available | Ventilation system, Electric garage door, Alarm system |
| Windows | PVC |
| Hearth stove | Gas fireplace |
| Garage | Heated, Double width or more, Fitted |
| Pool | Heated, Inground |
| Proximity | Highway, Cegep, Daycare centre, Golf, Hospital, Park - green area, Bicycle path, Elementary school, High school, Cross-country skiing, Public transport, University |
| Bathroom / Washroom | Adjoining to the master bedroom, Seperate shower |
| Basement | 6 feet and over, Finished basement |
| Parking (total) | Garage (2 places) |
| Sewage system | Municipal sewer |
| Landscaping | Fenced, Landscape |
| Window type | Crank handle |
| Roofing | Asphalt shingles |
| Zoning | Residential |
| Room | Dimension | Siding | Level |
|---|---|---|---|
| Hallway | 5.6x7.3 P | Ceramic tiles | RC |
| Living room | 18.9x13.6 P | Wood | RC |
| Dining room | 13.4x16 P | Wood | RC |
| Kitchen | 14x11.5 P | Ceramic tiles | RC |
| Washroom | 5x4 P | Ceramic tiles | RC |
| Master bedroom | 14.9x11 P | Wood | 2 |
| Bedroom | 12.2x9.4 P | Wood | 2 |
| Bathroom | 8.9x12.7 P | Ceramic tiles | 2 |
| Laundry room | 5.8x7.6 P | Ceramic tiles | 2 |
| Bedroom | 10.8x16.11 P | Floating floor | 0 |
| Co-ownership fees | $1,356.00 |
| Municipal Taxes | $3,772.00 |
| School taxes | $327.00 |
3 beds 1 bath + 1 pwr 2503.68 sq. ft.
Terrebonne (Lachenaie)
533Z Rue Populaire


