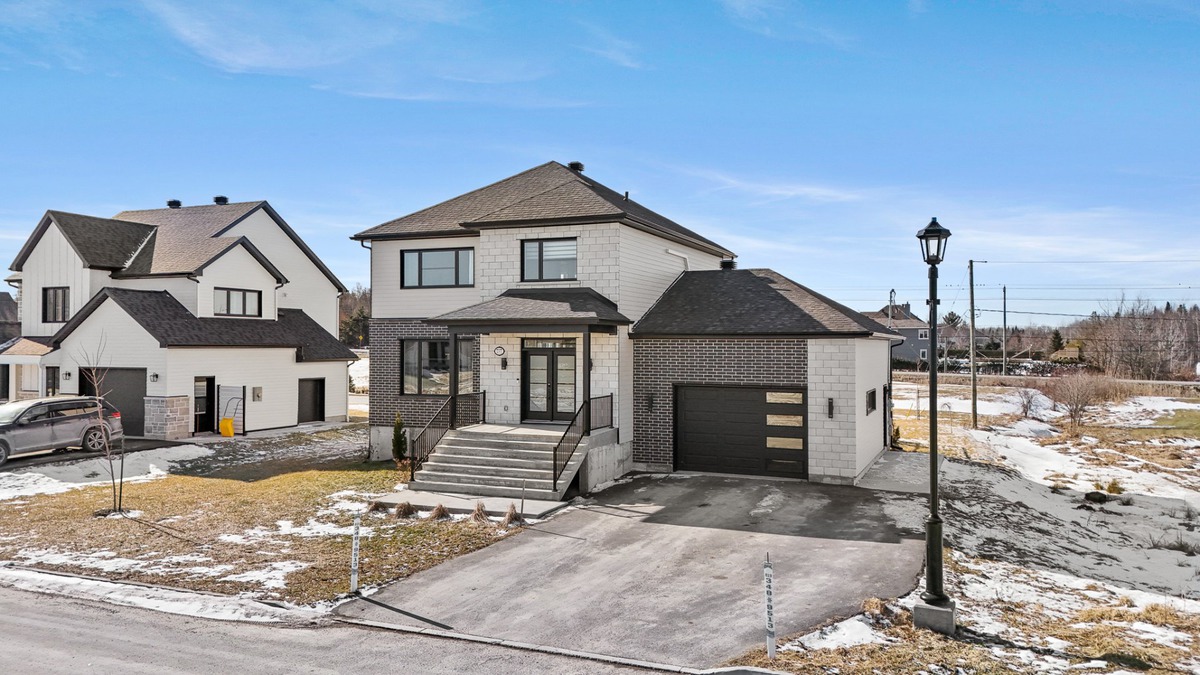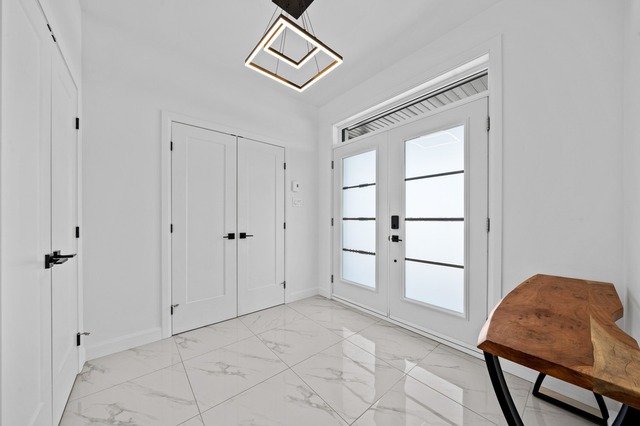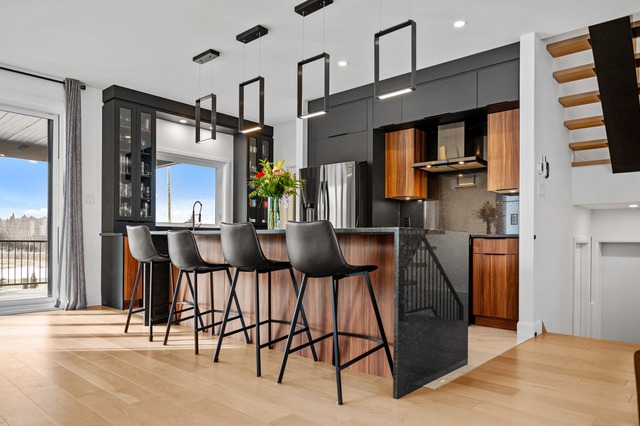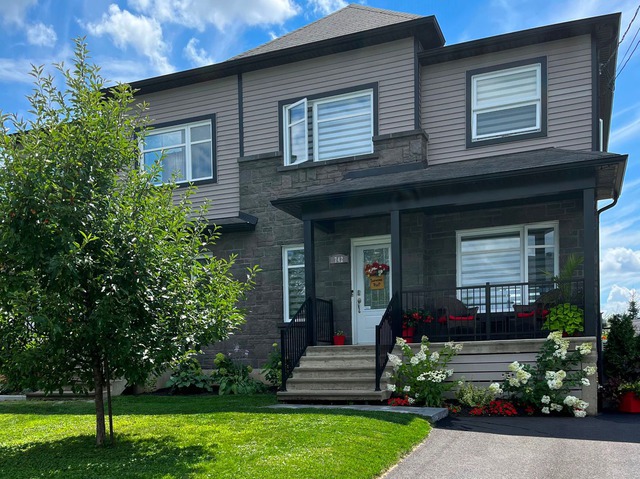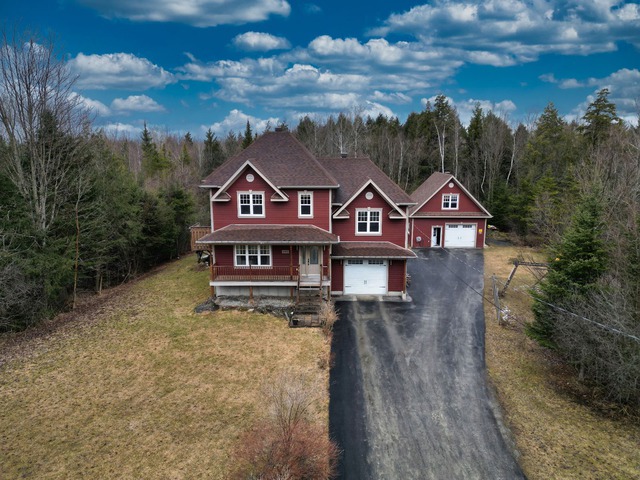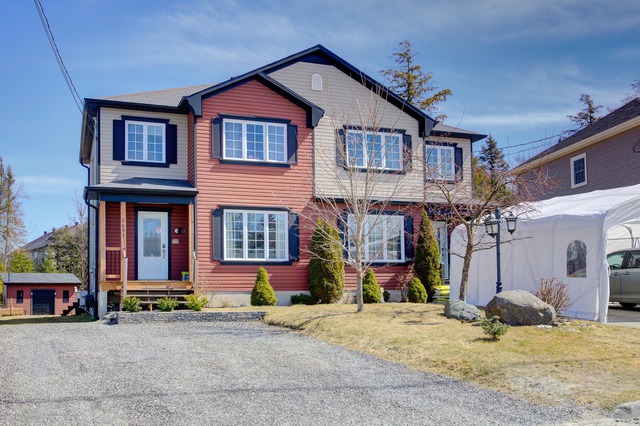
$369,900 4 beds 1.5 bath 628.8 sq. m
3697 Rue de Toulon
Sherbrooke (Brompton/Rock Forest/Saint-Élie/Deauville) (Estrie)
|
PLATINE For sale / Two or more storey $879,000 672 Rue du Centre-Équestre Sherbrooke (Brompton/Rock Forest/Saint-Élie/Deauville) (Estrie) 4 bedrooms. 2 + 2 Bathrooms/Powder rooms. 182.3 sq. m. |
Contact one of our brokers 
Jeremy Lacroix
Real Estate Broker
819-822-6414 
Mikael Lacroix
Real Estate Broker
819-861-3414 
Jose Lacroix
Chartered Real Estate Broker
819-847-0444 |
Sherbrooke (Brompton/Rock Forest/Saint-Élie/Deauville) (Estrie)
Majestic residence nestled in the heart of the new Equestrian district. The ground floor bathed in light offers 9 foot ceilings, living room with gas fireplace, a modern kitchen with central island, a dining room overlooking a covered balcony connected to a terrace with spa. Upstairs, three bedrooms provide privacy and comfort. The basement includes a sauna, an additional bedroom and a bathroom. An adjoining garage completes this elegant residence, combining comfort and convenience to perfection.
- An oasis of comfort and luxury in the new Equestrian District, this exceptional residence offers an incomparable living environment, combining elegance and practicality at every step.
- As soon as you enter, you will be seduced by the 9-foot ceilings that give the ground floor a sense of space and refinement.
- The kitchen is a real masterpiece, with an island of more than 9 feet and a large pantry, offering a functional and friendly space.
- Let yourself be seduced by the brightness and warmth that floods each room with generous windows and a 12-foot patio door that opens onto a covered concrete balcony.
- Upstairs, discover three spacious bedrooms, including the main one with its own shower room and a bathroom with freestanding bathtub and glass shower.
- The basement offers a pleasant surprise with its sauna as well as an extra room.
- An independent laundry room and an additional bathroom complete this level.
- Outside, a concrete spa area invites you to relax and unwind, creating your own private retreat.
- The attached garage offers generous parking space, with a door and 12 foot ceilings.
- This recent 2021 construction ensures high quality materials and modern design to the highest standards.
- Don't miss this opportunity to live in a home that combines elegance, comfort and convenience in one of Sherbrooke's most sought-after neighbourhoods.
Included: Chandeliers and light fixtures, curtains and curtain rods, canvases, central vacuum and accessories, speaker outside.
Excluded: Furniture and personal effects.
| Lot surface | 934.1 MC (10055 in2) |
| Lot dim. | 22.7x41.15 M |
| Livable surface | 182.3 MC (1962 in2) |
| Building dim. | 15.38x9.51 M |
| Building dim. | Irregular |
| Driveway | Asphalt |
| Cupboard | Melamine |
| Heating system | Electric baseboard units |
| Water supply | Municipality |
| Heating energy | Electricity |
| Equipment available | Central vacuum cleaner system installation, Ventilation system, Sauna, Wall-mounted heat pump |
| Windows | PVC |
| Foundation | Poured concrete |
| Hearth stove | Gas fireplace |
| Garage | Attached, Heated, Single width |
| Distinctive features | No neighbours in the back, Cul-de-sac |
| Proximity | Highway, Elementary school |
| Siding | Other, Brick, Stone |
| Bathroom / Washroom | Seperate shower |
| Basement | 6 feet and over, Finished basement |
| Parking (total) | Outdoor, Garage (4 places) |
| Sewage system | Municipal sewer |
| Window type | Crank handle, French window |
| Roofing | Asphalt shingles |
| Topography | Flat |
| Zoning | Residential |
| Room | Dimension | Siding | Level |
|---|---|---|---|
| Hallway | 8.9x8.9 P | Ceramic tiles | RC |
| Living room | 14.3x20.2 P | Wood | RC |
| Dining room | 13.1x14.10 P | Wood | RC |
| Kitchen | 9.5x14.10 P | Wood | RC |
| Washroom | 5.8x8.1 P | Ceramic tiles | RC |
| Master bedroom | 12.4x14.10 P | Wood | 2 |
| Washroom | 3.0x5.0 P | Wood | 2 |
| Bedroom | 11.7x14.10 P | Wood | 2 |
| Bedroom | 10.11x14.8 P | Wood | 2 |
| Bathroom | 10.3x13.7 P | Ceramic tiles | 2 |
| Family room | 17.7x19.7 P | Other | 0 |
| Bedroom | 10.10x13.9 P | Other | 0 |
| Bathroom | 5.10x7.9 P | Ceramic tiles | 0 |
| Laundry room | 6.3x9.11 P | Ceramic tiles | 0 |
| Other | 4.6x5.3 P | Ceramic tiles | 0 |
| Other | 4.4x9.10 P | Concrete | 0 |
| Municipal Taxes | $5,212.00 |
| School taxes | $414.00 |
4 beds 1 bath + 1 pwr 628.8 sq. m
Sherbrooke (Brompton/Rock Forest/Saint-Élie/Deauville)
3697 Rue de Toulon
4 beds 2 baths + 1 pwr 421.3 sq. m
Sherbrooke (Brompton/Rock Forest/Saint-Élie/Deauville)
742 Rue des Girolles
4 beds 3 baths + 1 pwr 3515.9 sq. m
Sherbrooke (Brompton/Rock Forest/Saint-Élie/Deauville)
4955 Rue de la Randonnée
