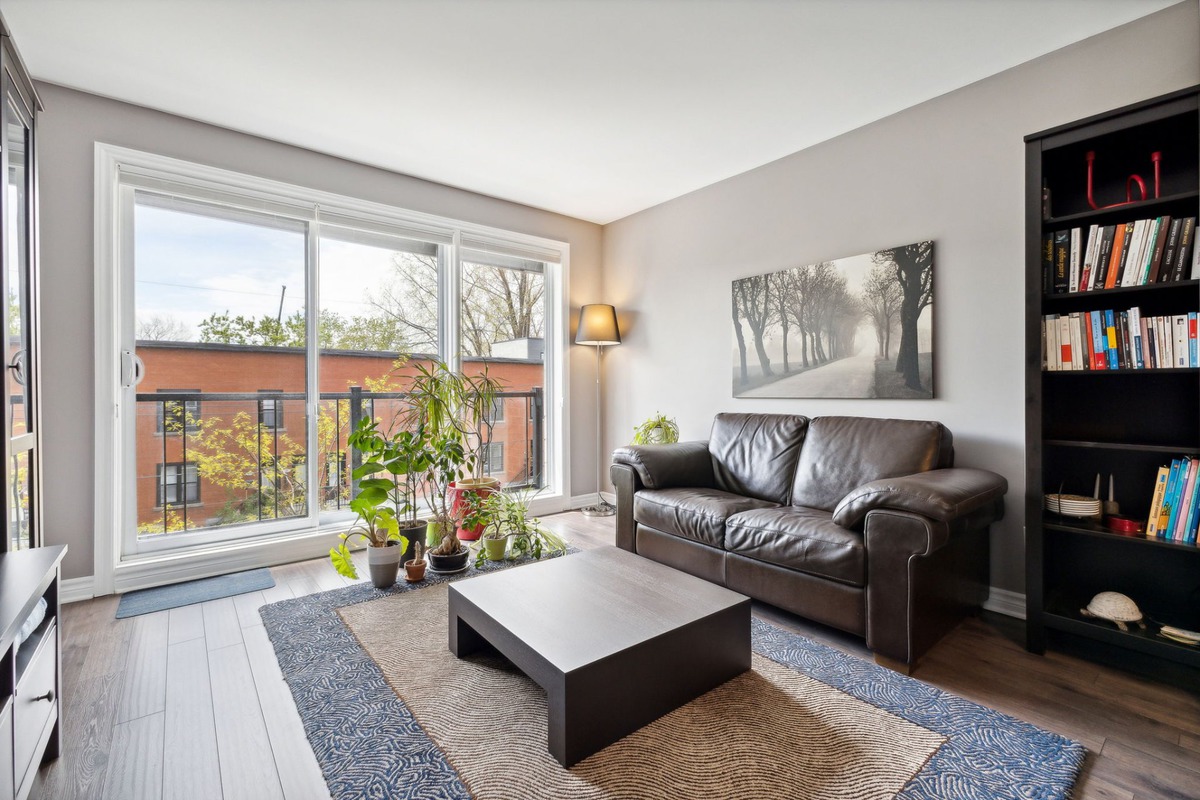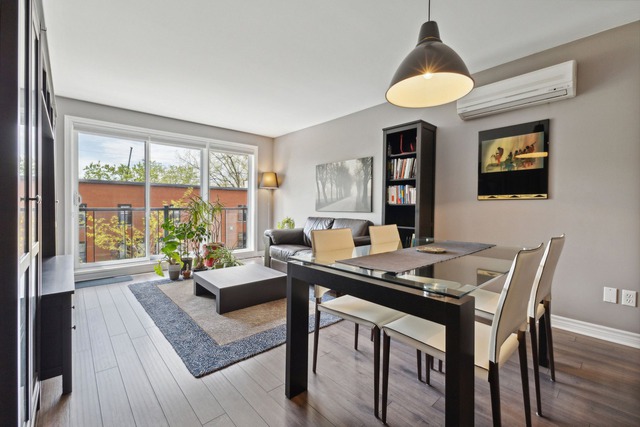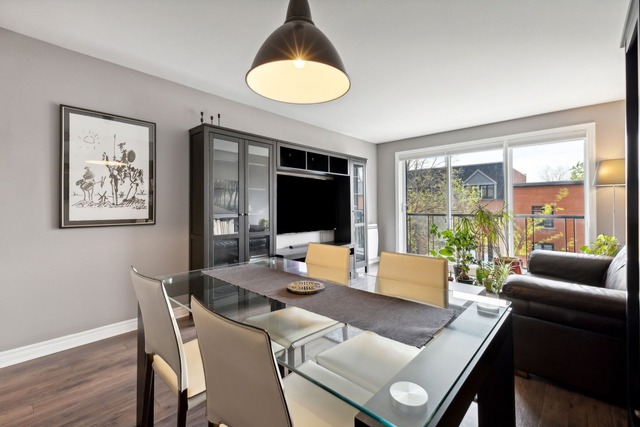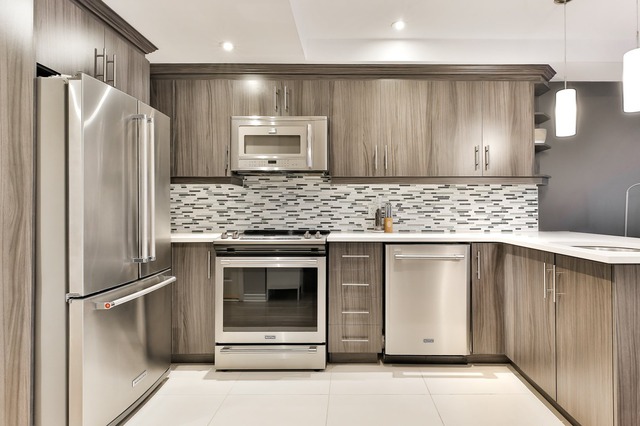
$715,000 2 beds 2 baths 873 sq. ft.
50 Rue des Seigneurs, app. 803
Montréal (Le Sud-Ouest)
|
For sale / Apartment SOLD 321 Rue Bourgeoys, app. 5 Montréal (Le Sud-Ouest) 2 bedrooms. 1 Bathroom. 62.9 sq. m. |
Contact one of our brokers 
Mark-Andre Martel
Real Estate Broker
514-769-7010 
Philippe Martel
Real Estate Broker
514-769-7010 |
Montréal (Le Sud-Ouest)
PSC | Discover this magnificent two-bedroom condo, located in a sought-after area, close to downtown Montreal and the Lachine Canal. This home offers a perfect balance of comfort and functionality, with a contemporary design that sets it apart. Enjoy an open and bright living space, enhanced by two balconies, one of which overlooks a lush interior courtyard. The modern and functional kitchen is equipped with quartz countertops and opens up to an elegant dining and living room. Don't miss this urban gem, ideal for those looking to combine an active urban life with residential tranquility.
[THE PROPERTY]
Discover this magnificent condo, nestled on the 3rd and top floor for added tranquility.
A modern, spacious, and functional kitchen, equipped with ample storage, a quartz countertop, and a large sink, perfect for all your culinary needs.
The living room and dining area enjoy an open concept design, creating a fluid space, ideal for entertaining or relaxing.
The master bedroom is a true sanctuary, featuring a vast walk-in closet for optimal storage.
The second bedroom, equipped with a French door opening onto the rear balcony, offers perfect flexibility for a home office, with views of the tranquil courtyard.
The modern bathroom is fitted with an integrated bathtub and shower.
Enjoy a large rear balcony overlooking the inner courtyard, an ideal place to escape.
Maximize your space with storage solutions, including a large locker on the balcony and a common storage area in the basement.
For added convenience, a private indoor parking space and bike racks are available.
[THE NEIGHBORHOOD]
Pointe-Saint-Charles is renowned for its numerous cafes, restaurants, and independent shops that contribute to the neighborhood's vibrant and dynamic atmosphere. Residents also enjoy easy access to public transportation, with several bus routes and metro stations nearby, making travel to downtown Montreal and other areas convenient.
Nearby:
Transportation:
- Bus lines 57 and 71
- Charlevoix metro station
- Immediate proximity to Victoria and Samuel-De Champlain bridges, as well as Highway 15.
Services and Recreation:
- The Lachine Canal bike path offers a scenic route, perfect for biking, jogging, and walking enthusiasts.
- BIXI station
- Green and Recreational Spaces: Mullins-Richmond, Joe-Beef, Square Tansey, and Mullins-Wellington parks provide soothing green spaces.
- Saint-Charles Library
- Saint-Charles Recreational Center and Hibernia Square
Commerce:
- IGA grocery store
- Various pharmacies, banks, and restaurants
- Atwater Market
- Costco located on Bridge Street
Childcare and Schools: Several options available, including CPE Pointe-Saint-Charles and Jeanne-LeBer and Charles-Lemoyne elementary schools.
[DIVIDED CO-OWNERSHIP]
Built in 2011
External management: Syndicate of the copropriété les jardins Bourgeoys -- Phase II
Only 6 units in the building, the condominium comprises 39 in total.
Shared backyard among co-owners.
Common bike racks available in the garage.
*Co-ownership documents are available upon request.
** Room measurements on the plans were taken by mapping the rooms for the 3D tour. According to the provider, there may be an error margin of about 3%.
Included: Refrigerator, stove, dishwasher, washer, dryer, light fixtures, blinds.
Excluded: Furniture (the furniture will be offered for sale to the buyer).
| Livable surface | 62.9 MC (677 sqft) |
| Rental appliances | Water heater |
| Heating system | Electric baseboard units |
| Available services | Bicycle storage area, Yard, Indoor storage space |
| Water supply | Municipality |
| Heating energy | Electricity |
| Equipment available | Private balcony, Wall-mounted air conditioning |
| Windows | Aluminum, PVC |
| Garage | Fitted, Single width |
| Proximity | Highway, Daycare centre, Park - green area, Bicycle path, Elementary school, Public transport |
| Restrictions/Permissions | Short-term rentals not allowed |
| Siding | Brick |
| Cadastre - Parking (included in the price) | Garage |
| Parking (total) | Garage (1 place) |
| Sewage system | Municipal sewer |
| Window type | Crank handle |
| Zoning | Residential |
| Room | Dimension | Siding | Level |
|---|---|---|---|
| Hallway | 4.0x3.5 P | Floating floor | 3 |
| Kitchen | 8.6x7.2 P | Ceramic tiles | 3 |
| Dining room | 11.10x6.8 P | Floating floor | 3 |
| Living room | 11.10x11.6 P | Floating floor | 3 |
| Bedroom | 11.0x11.0 P | Floating floor | 3 |
| Bedroom | 10.0x10.0 P | Floating floor | 3 |
| Bathroom | 7.4x4.11 P | Ceramic tiles | 3 |
| Energy cost | $560.00 |
| Co-ownership fees | $2,868.00 |
| Municipal Taxes | $2,661.00 |
| School taxes | $294.00 |
2 beds 1 bath + 1 pwr 76.8 sq. m
Montréal (Le Sud-Ouest)
2823 Rue Jacques-Hertel, app. 301A



