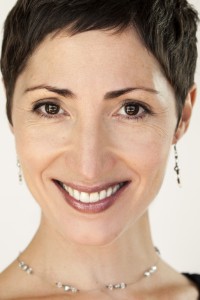
$3,050 / month 2 beds 2 baths 93.5 sq. m
248 Boul. Hymus, app. 805
Pointe-Claire (Montréal)
|
For rent / Apartment $2,500 / month 11 Av. Gendron, app. 605 Pointe-Claire (Montréal) 2 bedrooms. 1 Bathroom. 895 sq. ft.. |
Contact real estate broker 
Catia Castro
Real Estate Broker
514-892-9367 |
Included: Fan, stove, fridge, dishwasher, microwave, washer/dryer, fixtures, blinds, central vacuum, A/C, 2 garages, 2 garage clickers, 2 sets of keys.
Excluded: Tenant home insurance is mandatory, electricity, internet and moving fees (if applicable, paid directly to the condo association).
| Livable surface | 895 PC |
| Restrictions/Permissions | Cats allowed |
| Heating system | Electric baseboard units |
| Available services | Common areas |
| Easy access | Elevator |
| Available services | Garbage chute, Yard, Exercise room, Outdoor pool |
| Water supply | Municipality |
| Heating energy | Electricity |
| Equipment available | Central vacuum cleaner system installation, Wall-mounted air conditioning, Ventilation system, Electric garage door, Partially furnished |
| Windows | PVC |
| Garage | Other, Heated, Fitted |
| Pool | Inground |
| Proximity | Highway, Daycare centre, Golf, Hospital, Park - green area, Elementary school, Réseau Express Métropolitain (REM), High school, Cross-country skiing, Public transport, University |
| Restrictions/Permissions | Smoking not allowed, Short-term rentals not allowed |
| Siding | Brick |
| Bathroom / Washroom | Adjoining to the master bedroom, Seperate shower |
| Cadastre - Parking (included in the price) | Garage |
| Parking (total) | Garage (2 places) |
| Sewage system | Municipal sewer |
| Window type | Hung, French window |
| Topography | Flat |
| Zoning | Residential |
| Room | Dimension | Siding | Level |
|---|---|---|---|
| Other - with balcony west side | 28.10x10.9 P | Wood | AU |
| Kitchen | 13.9x8.7 P | Wood | AU |
| Master bedroom | 11.6x11.2 P | Wood | AU |
| Walk-in closet | 8.8x3.0 P | Wood | AU |
| Bathroom | 13.1x8.7 P | Ceramic tiles | AU |
| Laundry room | 3.6x2.11 P | Ceramic tiles | AU |
| Bedroom | 12.1x9.0 P | Wood | AU |
| Other taxes | $0.00 |
| Water taxes | $0.00 |
| Municipal Taxes | $0.00 |
| School taxes | $0.00 |
| Utilities taxes | $0.00 |