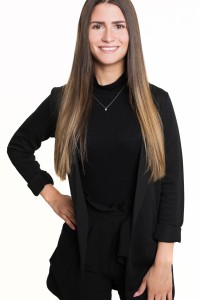
$1,650 / month 2 beds 1 bath 962 sq. ft.
9944 Boul. Perras
Montréal (Rivière-des-Prairies/Pointe-aux-Trembles)
|
For rent / Apartment $1,650 / month 16241 Rue Forsyth, app. 201 Montréal (Rivière-des-Prairies/Pointe-aux-Trembles) 2 bedrooms. 1 Bathroom. 86.3 sq. m. |
Contact one of our brokers 
Celina Machado
Residential real estate broker
514-388-9333 
Cynthia Boucher
Residential real estate broker
514-388-9333 
Martin Dumont inc.
Residential real estate broker
514-388-9333 |
Beautiful rental with appliances in the East End of Montreal! Large and bright condo for rent available now. Corner unit on the 1st floor, construction 2005, well soundproofed and insulated, with several windows. Open concept living room, dining room and kitchen. Two large bedrooms, one walk-in closet and a bathroom with separate shower and podium bath. Comfortable and practical accommodation with several storage spaces, wall-mounted air conditioning, electric fireplace, air exchanger and central sweeper. Furniture and accessories can be included in the rental for an extra fee. Minimum 12 month lease. 1 cat accepted.
***AVAILABLE NOW***
FEATURES
+ Corner unit on the ground floor, with a generous area of approximately 1000 square feet
+ 2 good-sized bedrooms, one with walk-in closet and the other with a large closet
+ Bathroom with independent shower and podium bathtub
+ Built 2005
+ Wall-mounted air conditioning
+ Closed washer/dryer area with storage
+ 2 balconies
NEAR
The Bout-de-l'île area has a lot to offer! Quiet, residential and family-friendly, it offers urban living in the heart of large green spaces, nestled between the Rivière-des-Prairies and the St. Lawrence River.
+ Pointe-aux-Prairies Nature Park
+ Coulée-Grou regional park
+ East Beach
+ Quick access to Highway 40 and Sherbrooke and Notre-Dame streets
+ Commuter train (Pointe-aux-Trembles station)
+ Public transportation within walking distance on Sherbrooke Street
+ Cycle paths
+ Shops, grocery stores, pharmacies, cafes and convenience stores
+ North Shore Galleries (a few minutes by car)
+ Le Mainbourg Community Center
+ Secondary and primary schools, CPE and daycares
3D virtual tour available: https://tour.bonnevisite.com/2228593?idx=1
*Measurements on 2D plans are for guidance only.
THE FOLLOWING CONDITIONS MUST BE AN INTEGRAL PART OF YOUR RENTAL PROMISE:
*Good credit score, references, employment/salary verification, proofs of funds are required within four (4) days of accepting a promise to lease;
*The tenant also agrees to undergo a pre-rent survey at his own expense. If the application is accepted, the amount will be deducted from the first month's rent;
*Non-smoker, no cannabis;
*1 cat accepted;
*The lessee must provide the lessor with proof of liability insurance (minimum $2M) prior to occupancy, and proof each year when the insurance is renewed;
*The tenant agrees to comply with all building and co-ownership regulations;
*The tenant agrees to pay at the signing of the lease an amount of $175 for cleaning fees at the end of the lease.
*One (1) month security deposit for furniture, appliances and other ameneties. This will be given after inspection when the landlord collects the keys;
*It is strictly forbidden to rent this condo for short-term rental purposes (Airbnb, etc.).
Included: APPLIANCES: fridge, stove, microwave, dishwasher, washer/dryer, etc. Exterior storage + garage parking and storage. ***FURNITURE can be included with an extra fee.
Excluded: Tenant's insurance, electricity, cable and internet, move-in fees if applicable.
| Livable surface | 86.3 MC (929 sqft) |
| Restrictions/Permissions | Cats allowed |
| Cupboard | Thermoplastic |
| Heating system | Electric baseboard units |
| Water supply | Municipality |
| Heating energy | Electricity |
| Equipment available | Central vacuum cleaner system installation, Wall-mounted air conditioning, Ventilation system, Furnished |
| Hearth stove | Other |
| Garage | Heated, Single width |
| Proximity | Other, Highway, Daycare centre, Golf, Park - green area, Bicycle path, Elementary school, High school, Cross-country skiing, Public transport |
| Restrictions/Permissions | Smoking not allowed, Short-term rentals not allowed |
| Bathroom / Washroom | Seperate shower |
| Option of leased parking | Garage |
| Parking (total) | Garage (1 place) |
| Sewage system | Municipal sewer |
| Zoning | Residential |
| Room | Dimension | Siding | Level |
|---|---|---|---|
| Living room | 13.5x12 P | Wood | 2 |
| Kitchen | 10x8 P | Ceramic tiles | 2 |
| Dining room | 13.5x10 P | Wood | 2 |
| Master bedroom | 11.9x13.7 P | Wood | 2 |
| Bathroom | 13.5x5.8 P | Ceramic tiles | 2 |
| Bedroom | 11x9 P | Wood | 2 |
| Energy cost | $990.00 |