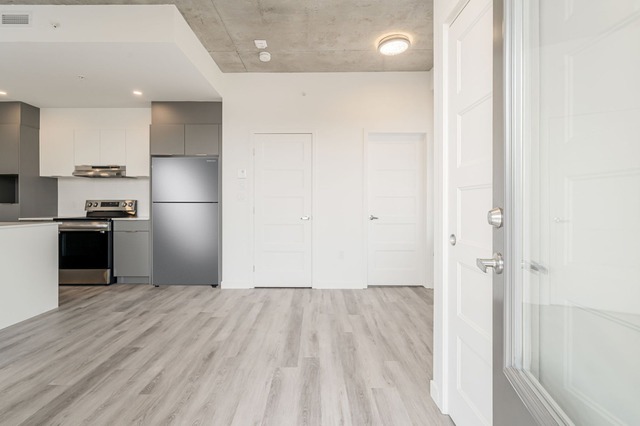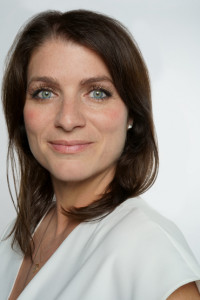
$1,650 / month 1 bed 1 bath 615 sq. ft.
5200 Boul. Henri-Bourassa O., app. 111
Montréal (Saint-Laurent)
|
For rent / Apartment $1,595 / month 200 Boul. Marcel-Laurin, app. 707 Montréal (Saint-Laurent) 1 bedroom. 1 Bathroom. 39.9 sq. m. |
Contact one of our brokers 
Martin Lemay Courtier Immobilier inc.
Residential and commercial real estate broker
514-743-4702 
Andréa Hamel
Residential real estate broker
514-424-6849 |
CITÉ MIDTOWN - PHASE 2 - Superb one bedroom condo on the 7th floor and enjoy an urban lifestyle in this brand new luxury unit within this magnificent project in the heart of St-Laurent! This modern and open concept condo, with its large private balcony, offers high quality finishes, abundant fenestration, high 9.5 foot ceilings, a CLOSED bedroom and the perfect and bright space to create an office space, outstanding amenities and common areas and located close to everything.
CITÉ MIDTOWN - PHASE 2 - Superb one bedroom condo on the 7th floor and enjoy an urban lifestyle in this brand new luxury unit within this magnificent project in the heart of St-Laurent!
Perfectly located, the metro station Du College on the orange line is a 9-minute walk away. From the moment you leave your door, you can be at the Bell Center in 28 minutes.
A municipal park with new children's play areas will soon be erected on the site of the Cite Midtown project, as well as cycle paths and walking paths which will be connected to a larger network. Once completed, the new Royalmount project will be less than 10 minutes' walk from restaurants and shops.
CITÉ MIDTOWN is also an incredible variety of services and amenities such as:
* Large entrance hall with concierge
* Self Check out Grocery Store Aisle 24
* Fully equipped fitness and yoga facilities
* 2 Lounges- Including meeting spaces
* Children's indoor Jungle gym and playroom center
* Shared Working Environments with Wifi
* Heated outdoor In-ground salt water swimming pool ( Phase 3)
* Dog cleaning station
* Central Plaza with lots of seating and Gardens and fountains
* Large outdoor kids park and green space
* 2 high-speed elevators
* 1Valet high-tech security system with face-controlled or app-controlled entry system
* A separate and secure parcel room
PROMISE TO LEASE MUST CONTAIN THE FOLLOWING PROVISIONS:
- References and employment/salary /credit verification are required;
- Non-smoker (all substances);
- No animals;
- Painting or renovation in the unit subject to the prior agreement of the lessor;
- Lessee must provide the lessor with proof of civil liability insurance of $2M before occupancy;
- Lessee undertakes to respect all regulations of the building;
- Lessee agrees to pay the moving costs to the building manager.
Included: KitchenAid refrigerator, Whirlpool stove, Blomberg dishwasher, microwave/hood, Whirlpool washer and dryer, all light fixtures and all window shades
Excluded: Electricity, cable, internet, telephone and moving fees required by the administration of the condominium
| Livable surface | 39.9 MC (429 in2) |
| Restrictions/Permissions | Pets allowed |
| Heating system | Electric baseboard units |
| Easy access | Elevator |
| Water supply | Municipality |
| Energy efficiency | LEED |
| Heating energy | Electricity |
| Equipment available | Central air conditioning |
| Available services | Fire detector |
| Equipment available | Ventilation system, Entry phone |
| Windows | Aluminum |
| Pool | Heated, Inground |
| Proximity | Highway, Cegep, Daycare centre, Golf, Hospital, Park - green area, Bicycle path, Elementary school, High school, Public transport, University |
| Restrictions/Permissions | Short-term rentals not allowed |
| Sewage system | Municipal sewer |
| Landscaping | Landscape |
| Window type | Crank handle, French window |
| Topography | Flat |
| View | Mountain, Panoramic |
| Zoning | Residential |
| Room | Dimension | Siding | Level |
|---|---|---|---|
| Hallway | 9.1x6.0 P | Wood | AU |
| Other - Quartz counter/ceramic backspl | 11.2x9.2 P | Wood | AU |
| Living room | 11.6x8.1 P | Wood | AU |
| Bedroom | 8.11x8.10 P | Wood | AU |
| Bathroom | 6.8x4.10 P | Ceramic tiles | AU |
| Laundry room | 3.11x3.5 P | Ceramic tiles | AU |
| Co-ownership fees | $2,832.00 |
| Municipal Taxes | $0.00 |
| School taxes | $0.00 |