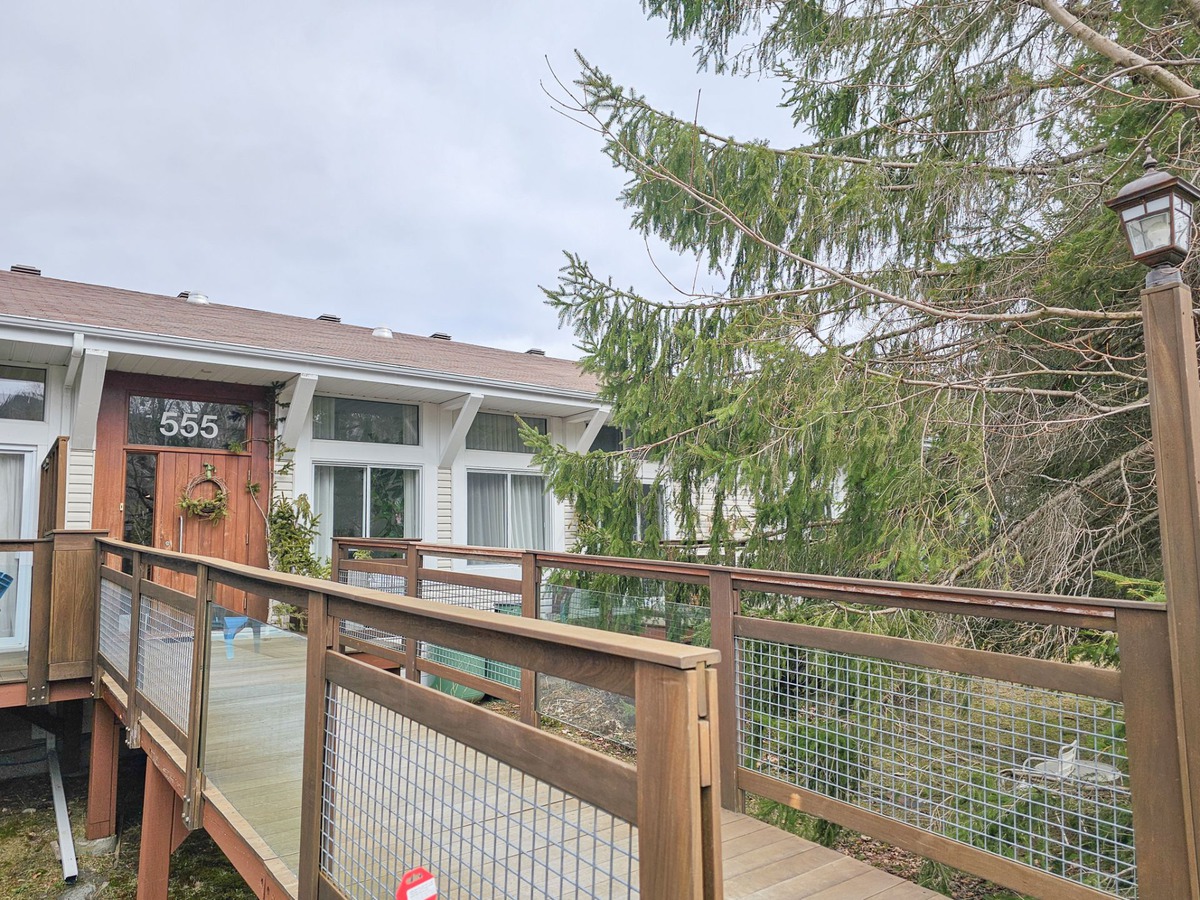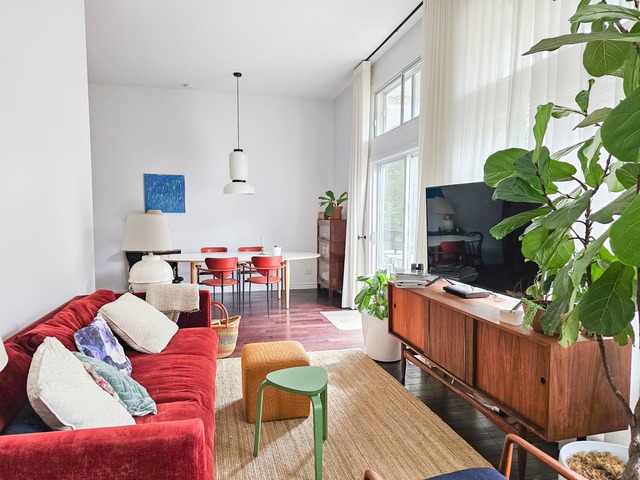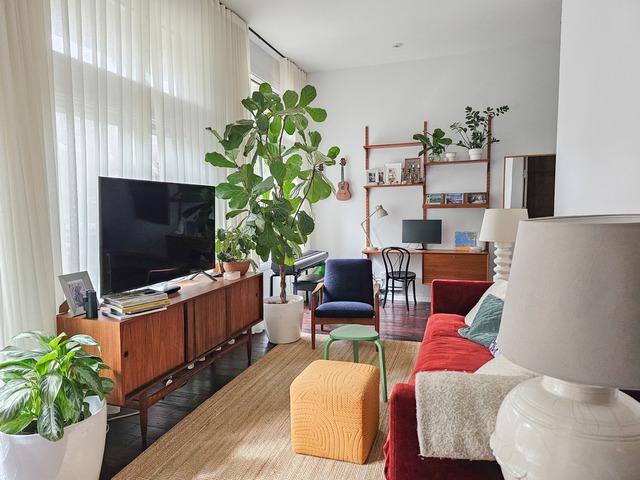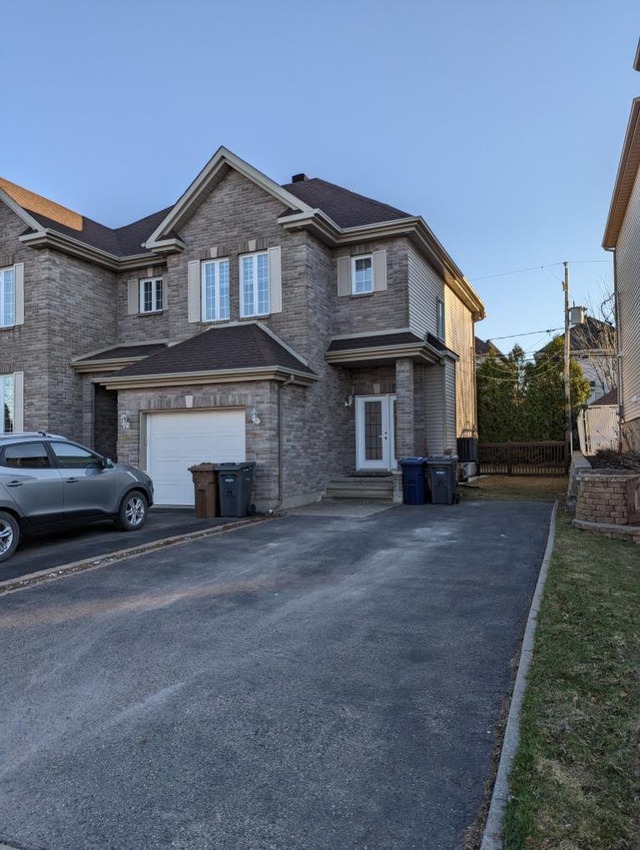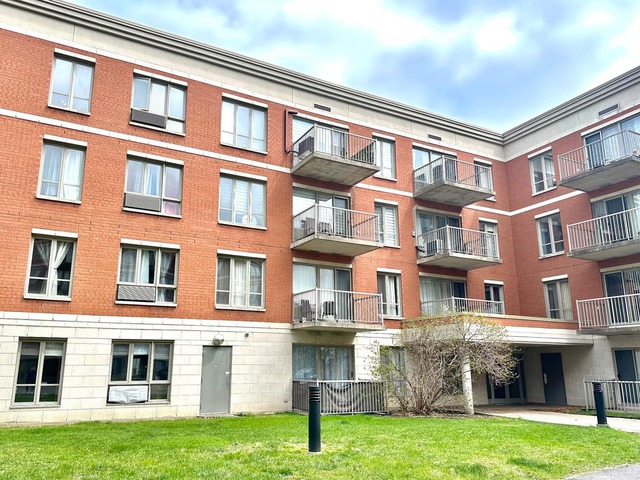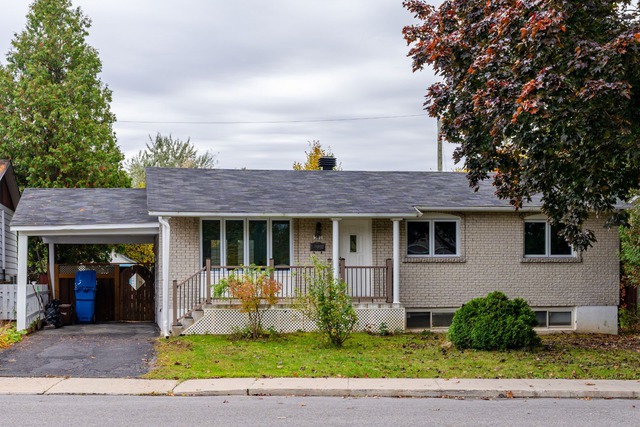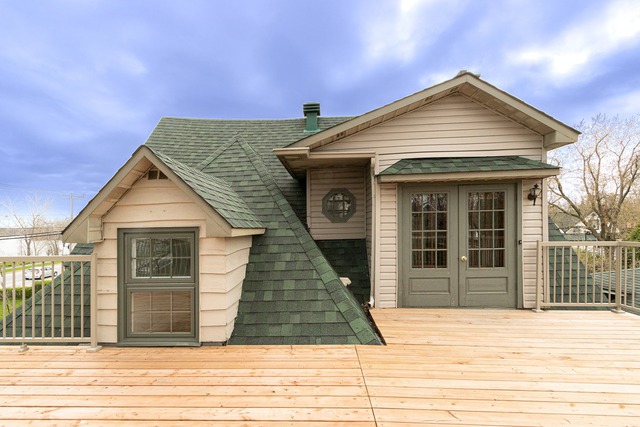|
For rent / Apartment $2,500 / month 555 Ch. Réal, app. 202 Sutton (Estrie) 2 bedrooms. 1 Bathroom. |
Contact one of our brokers 
Celine Charbonneau
Chartered Real Estate Broker
450-260-5103 
Jessica Gagne
Residential real estate broker
450-531-2298 |
Description of the property For rent
SUTTON:JULY 2024; From JULY 1st toJULY 31st for $2500.00 This condo gives you access to: the in-ground swimming pool, tennis courts, billiards room, exercise room, and sauna. In addition, you are a few steps from the hiking trails of Mont Sutton, mountain biking and the magnificent village.
°ValSutton°Occupants: 4°Prixsaison: 2500°
Included in rental: Internet access, electricity.
Excluded from rental: phone.
Terms of payment 50% upon signing the promise to lease 50% upon taking possession, deposit requested upon taking possession
-
Driveway Asphalt, Not Paved Restrictions/Permissions No pets allowed Cupboard Melamine Heating system Electric baseboard units Available services Balcony/terrace, Exercise room, Outdoor pool, Sauna, Sauna, Community center, Hot tub/Spa Water supply Municipality Heating energy Electricity Available services Fire detector Equipment available Furnished Windows Aluminum Distinctive features Cul-de-sac, Resort/Chalet Pool Other, Inground Proximity Other, Highway, Park - green area, Bicycle path Restrictions/Permissions Smoking not allowed Siding Vinyl Bathroom / Washroom Seperate shower Sewage system Municipal sewer Landscaping Landscape Window type Sliding, French window Roofing Asphalt shingles Topography Sloped View Mountain Zoning Residential -
Room Dimension Siding Level Hallway 5.0x5.0 P Wood RC Living room 15.0x9.0 P Wood RC Dining room 10.0x8.0 P Wood RC Kitchen 9.0x8.0 P Wood RC Master bedroom 12.0x10.0 P Wood RC Bedroom 8.0x8.0 P Wood RC Home office 8.0x8.0 P Wood RC Bathroom 9.0x8.0 P Ceramic tiles RC

