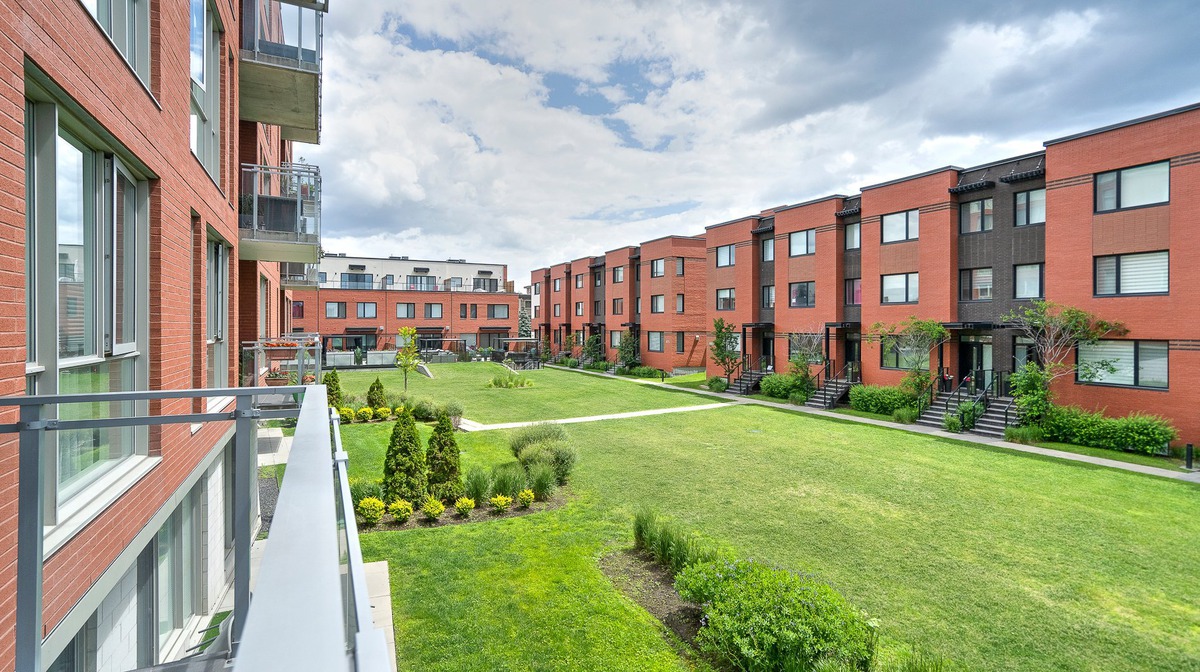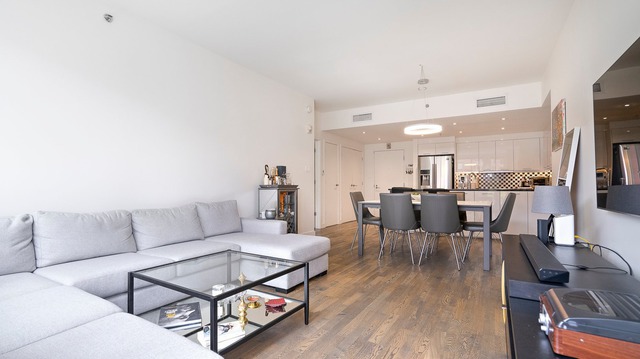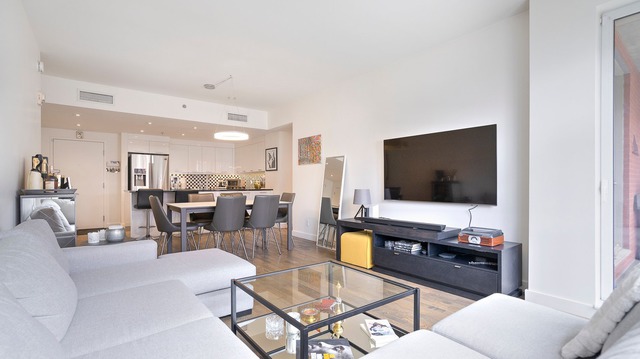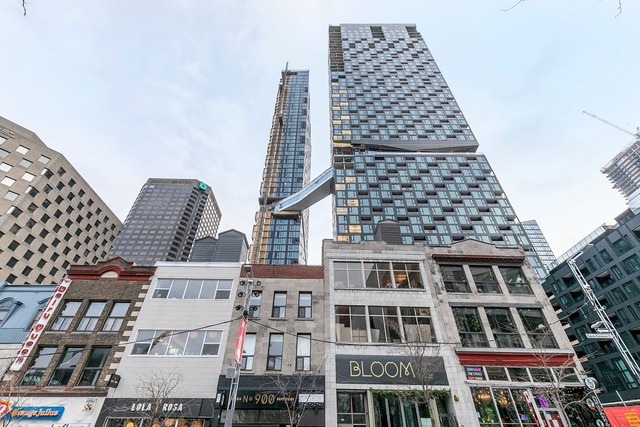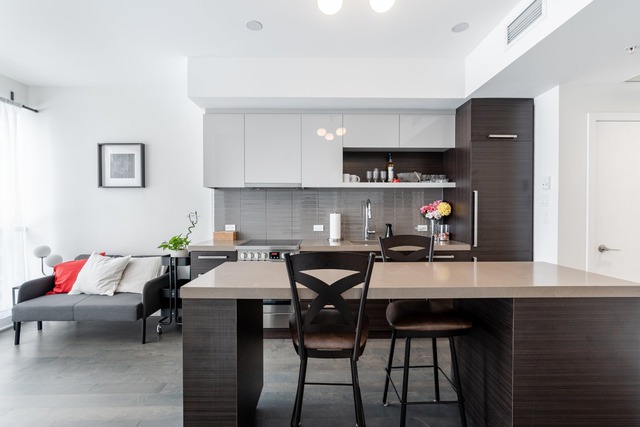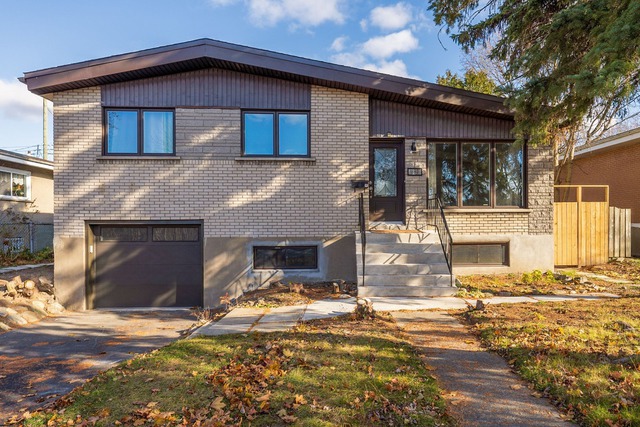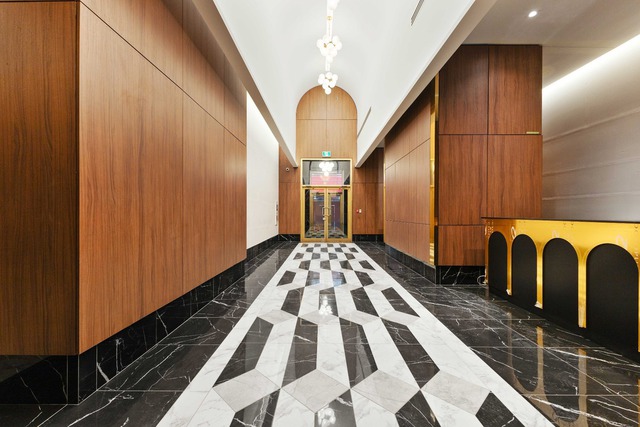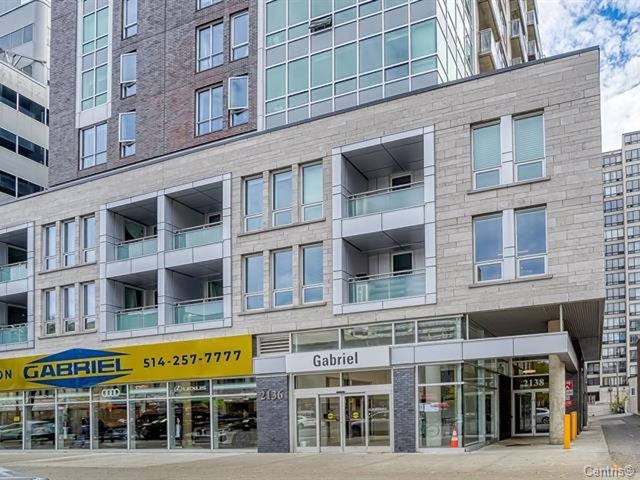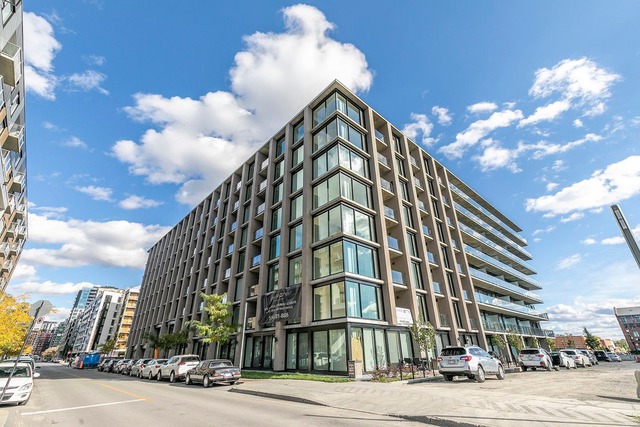|
For rent / Apartment $2,900 / month 865 Av. Plymouth, app. 205 Mont-Royal (Montréal) 2 bedrooms. 2 Bathrooms. 100 sq. m. |
Contact real estate broker 
Renwa Mehio
Real Estate Broker
514-733-1210 |
Description of the property For rent
Sax Phase II, is a fantastic unit overlooking the backyard, an oasis of tranquility and luxury. High-quality finishings, exquisite choice of materials, a very spacious apartment, very bright and welcoming, ideal for gatherings inside and on the large balcony. Two parking spots, and lots of storage.Nest to the metro station, the Lucerne shopping center, and the grocery stores. Easy access to the highway, but still in the center of Montreal.
Gym
outdoor heated pool
Indoor and outdoor common areas
Commun playground
_ The tenant will respect the rules and regulations of the building and will be responsible for any fees incurred when infringing upon the rules.
- the tenants will be insured for their personal belongings and will be covered for third-party liability of a min of 2 million, the insurance will be kept for the whole length of the lease.
-no smoking of cigarettes or only other substances in the apartment.
- before the move-in date, the apartment will be delivered clean.
- at the end of the lease the apartment will be left clean, and empty of all personal belongings.
Included: All the appliances, including the refrigerator(Samsung), microwave oven, stove, range hood, and a washer-dryer set ( Electrolux)Garage A8/A9
Excluded: Cost of heating, electricity, cable, internet etc
-
Livable surface 100 MC (1076 in2) -
Heating system Electric baseboard units Easy access Elevator Water supply Municipality Heating energy Electricity Equipment available Central air conditioning Available services Fire detector Equipment available Ventilation system, Entry phone, Partially furnished Garage Attached, Fitted, Single width Pool Heated, Inground Proximity Highway, Daycare centre, Park - green area, Bicycle path, Elementary school, Réseau Express Métropolitain (REM), High school, Public transport Restrictions/Permissions Smoking not allowed, Short-term rentals not allowed Bathroom / Washroom Adjoining to the master bedroom Cadastre - Parking (included in the price) Garage Parking (total) Garage (2 places) Sewage system Municipal sewer Landscaping Fenced, Land / Yard lined with hedges, Landscape Topography Flat Zoning Residential -
Room Dimension Siding Level Living room 22.10x11.4 P Wood 2 Kitchen 15.8x8.3 P Ceramic tiles 2 Laundry room 6.8x5 P Ceramic tiles 2 Master bedroom 22.2x10 P Wood 2 Bathroom 9.8x9.1 P Ceramic tiles 2 Bedroom 10x10.7 P Wood 2 Bathroom 6.10x8.5 P Ceramic tiles 2 Veranda 8.5x8.5 P Ceramic tiles 2
Advertising

