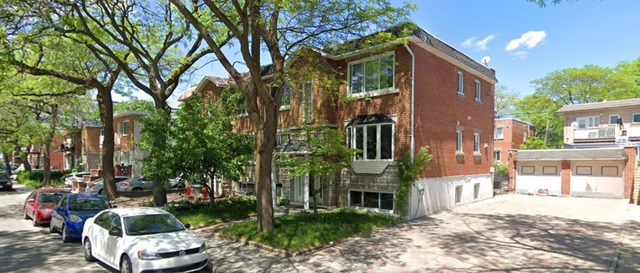
$1,750 / month 3 beds 1 bath 850 sq. ft.
9197 Rue de Reims
Montréal (Ahuntsic-Cartierville)
|
For rent / Apartment $2,200 / month 9195 Rue Meunier Montréal (Ahuntsic-Cartierville) 3 bedrooms. 1 Bathroom. |
Contact real estate broker 
Erik Hamon Immobilier inc.
Real Estate Broker
514-483-5800 |
Cozy 3 bedroom lower duplex, ideally located on a calm street. This apartment features a large living room, an eat-in kitchen and a sunny solarium. Within walking distance of schools, parks, public transportation and Marché Central (Costco, Walmart, Winners, etc).
- 2 large balconies (front and rear)
- Solarium adjacent to the kitchen
- Exclusive use of the backyard
- Washer/dryer outlets in unit
- Wall-mounted air conditioner
- Possibility of parking for an additional 40 $/month
Rental conditions:
- Lessee must obtain liability insurance for $1,000,000
- A cat or small dog is permitted, pending approval of lessor
- No smoking (including cannabis)
- Conditional upon lessee providing lessor with a credit report (Equifax or Oligny et Thibodeau) and a letter from current employer, to the complete satisfaction of the lessor.
- Lessee must agree to abide by building rules. Contact broker for details.
Included: Oven, stove top, wall-mounted air-conditioner
| Restrictions/Permissions | Pets allowed with conditions |
| Heating system | Electric baseboard units |
| Heating energy | Electricity |
| Equipment available | Private balcony, Wall-mounted air conditioning, Private yard, Partially furnished |
| Proximity | Highway, Cegep, Daycare centre, Hospital, Park - green area, Bicycle path, Elementary school, High school, Public transport |
| Restrictions/Permissions | Smoking not allowed, Short-term rentals not allowed |
| Option of leased parking | Driveway |
| Sewage system | Municipal sewer |
| Zoning | Residential |
| Room | Dimension | Siding | Level |
|---|---|---|---|
| Living room | 18.0x9.10 P | Wood | RC |
| Kitchen | 9.0x9.9 P | Linoleum | RC |
| Dinette | 6.3x11.2 P | Linoleum | RC |
| Solarium/Sunroom | 7.8x9.10 P | Floating floor | RC |
| Master bedroom | 17.3x9.10 P | Wood | RC |
| Bedroom | 10.11x9.0 P | Wood | RC |
| Bedroom | 10.3x11.2 P | Wood | RC |
| Bathroom | 8.8x5.0 P | Ceramic tiles | RC |