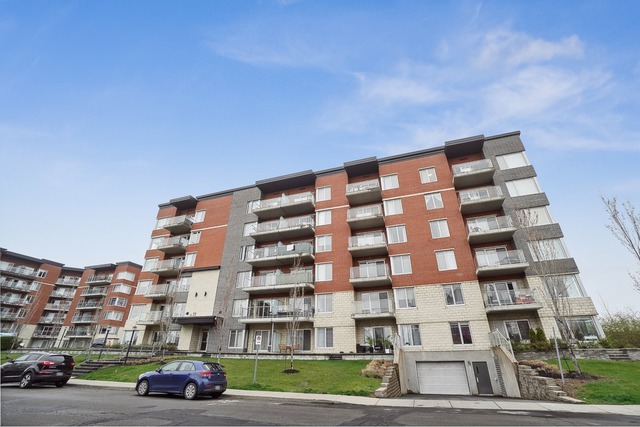
$329,900 1 bed 1 bath 63.5 sq. m
35 Av. Ernest-Rochette, app. 608
La Prairie (Montérégie)
|
For sale / Apartment $298,000 1015 Rue du Moissonneur, app. 105 La Prairie (Montérégie) 1 bedroom. 1 Bathroom. 624 sq. ft.. |
Contact real estate broker 
Amir El Alfy
Residential real estate broker
514-702-5459 |
**Text only available in french.**
Superbe condo moderne et aménagé avec goût situé au rez-de-chaussée. Possibilité de l'acquérir entièrement meublé!! Une luminosité abondante dans l'unité grâce à sa porte patio double donnant sur une immense terrasse à l'usage exclusif du propriétaire. Accès à la piscine creusée et chauffée de la copropriété. 1 CAC, 1 SDB, 1 stationnement extérieur réservé ainsi qu'une belle aire ouverte. Condo très bien situé dans un environnement paisible proche de tous les services: Parcs, piste cyclable, Dix30 et tous ses commerces, autoroutes, boul. Taschereau et tous ses commerces, restaurants, cafés, pharmacies, nombreuses épiceries. À voir absolument
Included: Thermopompe murale, Hotte/micro-ondes Frigidaire, support à télévison mural dans le salon, stores et rideaux ***Pour 7000$ de plus que le prix de vente, l'unité viendra entièrement meublée avec set de chambre à coucher (lit queen), commode, grand fauteuil de salon modulaire, laveuse-sécheuse, réfrigérateur, cuisinière, télévision 55 pouces au mur et meubles de patio avec deux remises***
Excluded: Tous les effets et biens personnels du vendeur
| Livable surface | 624 PC |
| Driveway | Asphalt |
| Restrictions/Permissions | Pets allowed |
| Cupboard | Melamine |
| Heating system | Other, Electric baseboard units |
| Available services | Common areas |
| Easy access | Elevator |
| Available services | Outdoor pool, Visitor parking |
| Water supply | Municipality |
| Heating energy | Electricity |
| Equipment available | Private balcony, Ventilation system, Wall-mounted heat pump |
| Windows | PVC |
| Pool | Heated, Inground |
| Proximity | Highway, Daycare centre, Park - green area, Bicycle path, Elementary school, Réseau Express Métropolitain (REM), High school, Cross-country skiing, Public transport |
| Siding | Brick |
| Bathroom / Washroom | Seperate shower |
| Parking (total) | Outdoor, Vignette (2 places) |
| Sewage system | Municipal sewer |
| Window type | Crank handle |
| Roofing | Elastomer membrane |
| Zoning | Residential |
| Room | Dimension | Siding | Level |
|---|---|---|---|
| Hallway | 14.9x3.6 P | Floating floor | RC |
| Laundry room | 11.7x5.0 P | Ceramic tiles | RC |
| Kitchen | 9.8x10.4 P | Floating floor | RC |
| Living room | 11.5x9.3 P | Floating floor | RC |
| Master bedroom | 10.9x10.9 P | Floating floor | RC |
| Bathroom | 8x5 P | Ceramic tiles | RC |
| Other | 21x8 P | Concrete | RC |
| Co-ownership fees | $2,520.00 |
| Municipal Taxes | $1,513.00 |
| School taxes | $135.00 |
1 bed 1 bath 63.5 sq. m
La Prairie
35 Av. Ernest-Rochette, app. 608