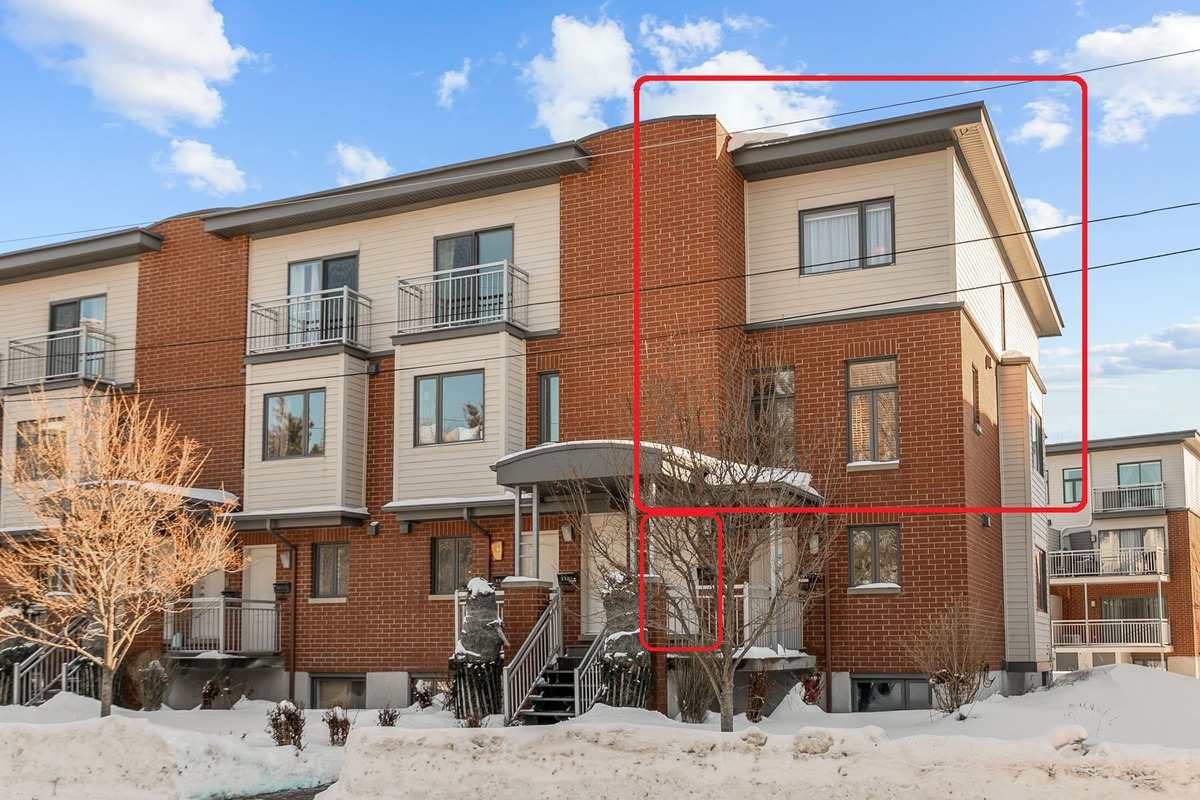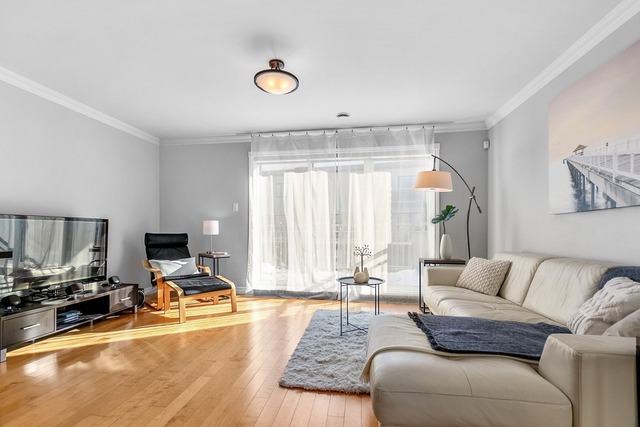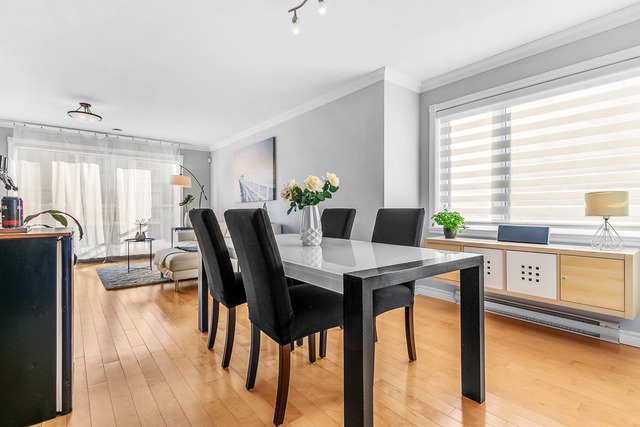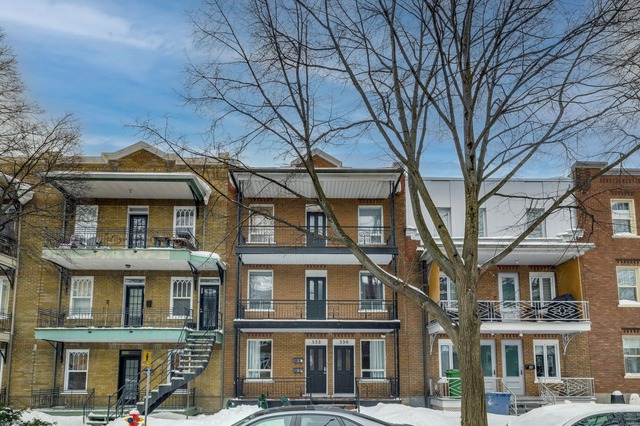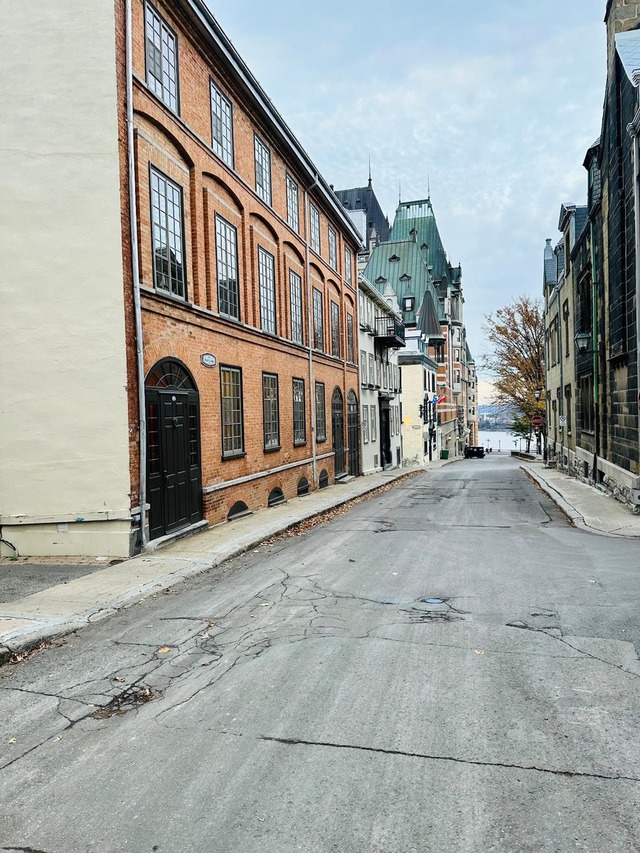
$274,900 2 beds 1 bath
22 Rue Mont-Carmel, app. 3
Québec (La Cité-Limoilou) (Capitale-Nationale)
|
For sale / Apartment SOLD 1125 Rue des Ardennes Québec (La Cité-Limoilou) (Capitale-Nationale) 2 bedrooms. 1 + 1 Bathroom/Powder room. 1129 sq. ft.. |
Contact real estate broker 
Chantal Blanchet
Real Estate Broker
514-585-7600 |
Québec (La Cité-Limoilou) (Capitale-Nationale)
**Text only available in french.**
LUMINOSITÉ EXCEPTIONNELLE TOUTE LA JOURNÉE!!! Sur un petit bijou de rue sans voisins avant où il fait bon respirer la tranquillité, cette unité de coin sur 2 étages a tout ce qu'il faut de pratique et d'invitant pour répondre à VOS BESOINS: 2 grandes chambres à coucher avec possibilité de 3, vaste balcon arrière, 2 espaces de stationnement bien placés, rangements extérieur et intérieur utiles, jardin-potager, bonne communauté, excellente gestion & entretien de copropriété. Prêt(e) à plonger dans votre nouvelle vie? Ne tardez pas trop, ce condo s'envolera comme un p'tit pain chaud!
Included: Tous les luminaires, tous les habillages de fenêtres, hotte de cuisinière, aspirateur central et accessoires, thermopompe murale, broyeur sous évier cuisine, pharmacie salle de bains et meuble en porte-à-faux salle à manger.
| Livable surface | 1129 PC |
| Driveway | Asphalt |
| Restrictions/Permissions | Pets allowed with conditions |
| Heating system | Electric baseboard units |
| Water supply | Municipality |
| Heating energy | Electricity |
| Equipment available | Central vacuum cleaner system installation, Ventilation system, Alarm system, Wall-mounted heat pump |
| Windows | PVC |
| Proximity | Highway, Cegep, Daycare centre, Park - green area, Bicycle path, Elementary school, High school, Cross-country skiing, Public transport, University |
| Siding | Brick |
| Bathroom / Washroom | Seperate shower |
| Parking (total) | Outdoor (2 places) |
| Sewage system | Municipal sewer |
| Distinctive features | Wooded |
| Landscaping | Landscape |
| Window type | Crank handle, French window |
| Roofing | Elastomer membrane |
| Topography | Flat |
| Zoning | Residential |
| Room | Dimension | Siding | Level |
|---|---|---|---|
| Living room | 16.1x12.4 P | Wood | 2 |
| Dining room | 11.2x10.7 P | Wood | 2 |
| Kitchen | 12.3x12.2 P | Ceramic tiles | 2 |
| Other | 3.8x3.6 P | 2 | |
| Washroom | 5.2x5.2 P | Ceramic tiles | 2 |
| Master bedroom | 16.0x12.5 P | Wood | 3 |
| Bedroom | 12.3x12.1 P | Wood | 3 |
| Walk-in closet | 9.3x3.5 P | Wood | 3 |
| Bathroom | 8.6x7.7 P | Ceramic tiles | 3 |
| Other | 6.10x3.0 P | 3 |
| Co-ownership fees | $2,664.00 |
| Municipal Taxes | $2,800.00 |
| School taxes | $208.00 |
2 beds 1 bath 232.3 sq. m
Québec (La Cité-Limoilou)
332 13e Rue, app. 1
