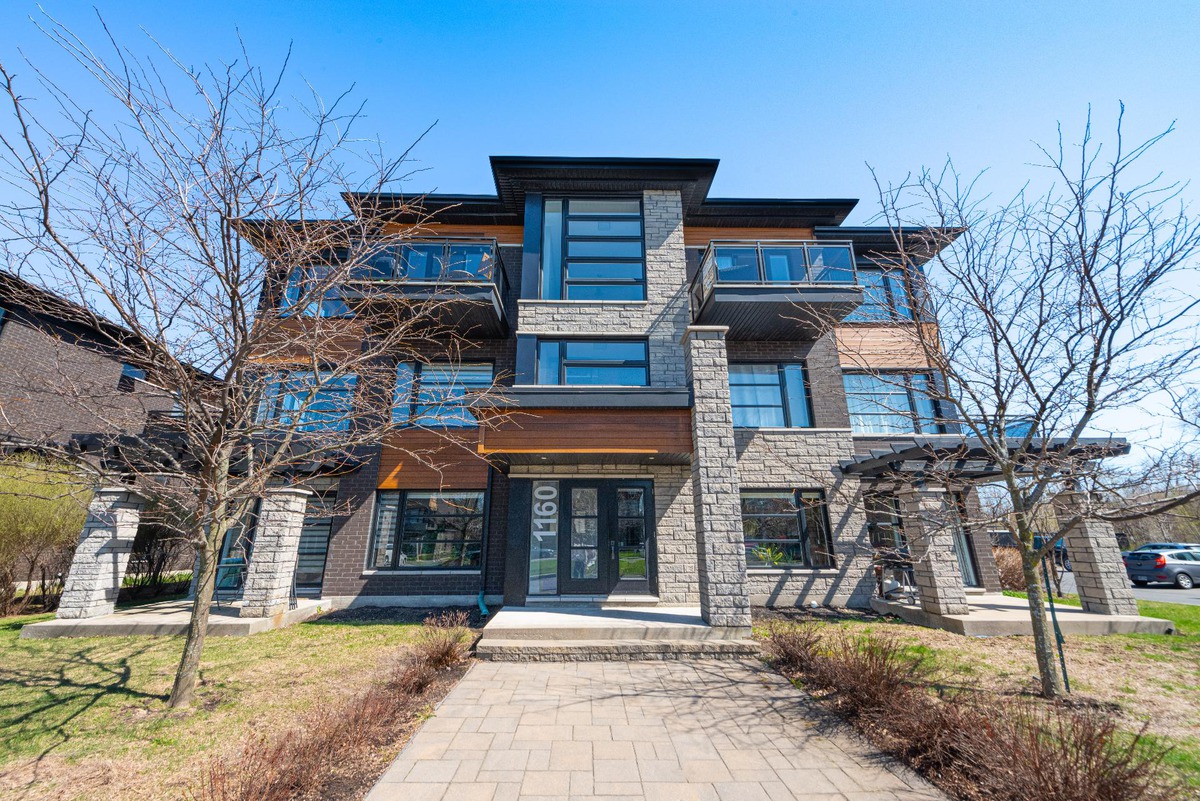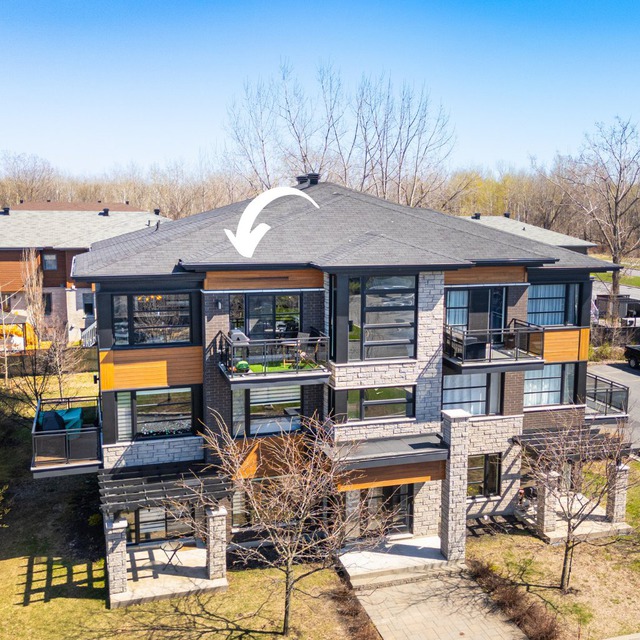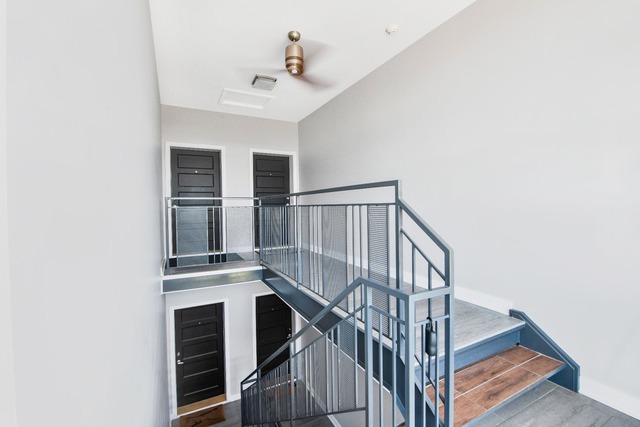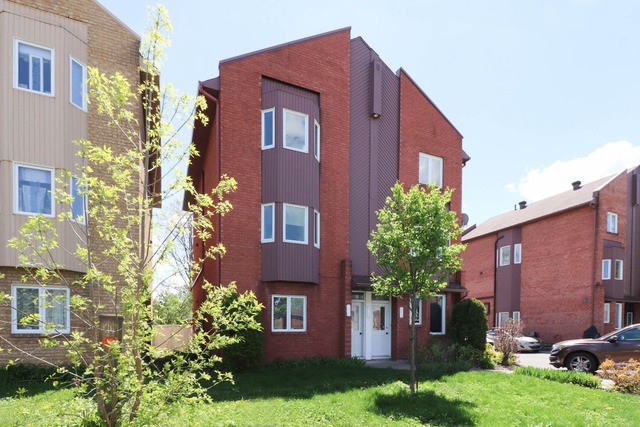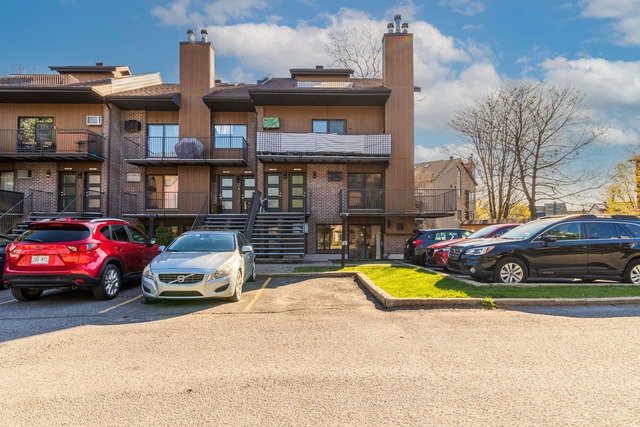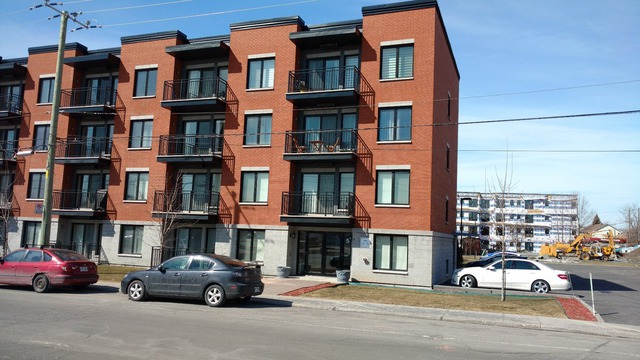
$349,900 2 beds 1 bath 86.3 sq. m
475 Rue St-Jean, app. 1
Longueuil (Le Vieux-Longueuil) (Montérégie)
|
For sale / Apartment SOLD 1160 Rue Sancerre, app. 301 Longueuil (Le Vieux-Longueuil) (Montérégie) 2 bedrooms. 1 Bathroom. 99.6 sq. m. |
Contact real estate broker 
Annie Daneau
Real Estate Broker
514-243-9908 |
Longueuil (Le Vieux-Longueuil) (Montérégie)
**Text only available in french.**
Superbe condo urbain haut de gamme à Longueuil. Située au 3e étage cette unité vous propose une luminosité exceptionnelle, une luxueuse cuisine, une grande salle de bains, 2 chambres dont une avec walk-in, une salle de lavage indépendante et 2 stationnements. Offrez vous un milieu de vie de qualité près de tous les services et activités.
Included: Luminaires, plaque de cuisson à induction Bosch, four encastré à convection Bosch,aspirateur central Electrolux et ses accessoires, thermopompe murale Zephyr, échangeur d,air, chaudde-eau, système d'alarme et stores sur mesure.
Excluded: Lave-vaisselle Bosch, rideaux et pôles.
| Livable surface | 99.6 MC (1072 sqft) |
| Driveway | Asphalt |
| Restrictions/Permissions | Pets allowed with conditions |
| Cupboard | Wood |
| Heating system | Electric baseboard units |
| Available services | Balcony/terrace, Indoor storage space |
| Water supply | Municipality |
| Heating energy | Electricity |
| Equipment available | Central vacuum cleaner system installation, Ventilation system, Entry phone, Alarm system, Wall-mounted heat pump |
| Windows | PVC |
| Distinctive features | Cul-de-sac, Private street |
| Proximity | Highway, Cegep, Daycare centre, Golf, Hospital, Park - green area, Bicycle path, Elementary school, High school, Cross-country skiing, Public transport |
| Siding | Wood, Brick, Stone |
| Bathroom / Washroom | Seperate shower |
| Parking (total) | Outdoor (2 places) |
| Sewage system | Municipal sewer |
| Window type | Crank handle, French window |
| Roofing | Asphalt shingles |
| Topography | Flat |
| Zoning | Residential |
| Room | Dimension | Siding | Level |
|---|---|---|---|
| Hallway | 6.8x5.8 P | Ceramic tiles | 3 |
| Other | 5.4x2.2 P | Floating floor | 3 |
| Kitchen | 12.0x9.10 P | Ceramic tiles | 3 |
| Dining room | 9.11x8.9 P | Floating floor | 3 |
| Living room | 16.9x12.0 P | Floating floor | 3 |
| Laundry room | 7.5x5.9 P | Ceramic tiles | 3 |
| Bathroom | 9.8x8.2 P | Ceramic tiles | 3 |
| Master bedroom | 13.0x12.7 P | Floating floor | 3 |
| Bedroom | 12.1x11.4 P | Floating floor | 3 |
| Energy cost | $870.00 |
| Co-ownership fees | $2,148.00 |
| Municipal Taxes | $2,605.00 |
| School taxes | $240.00 |
2 beds 1 bath + 1 pwr 967 sq. ft.
Longueuil (Le Vieux-Longueuil)
2496 Rue Boisvin
2 beds 1 bath 82.2 sq. m
Longueuil (Le Vieux-Longueuil)
1245 Rue des Tourterelles
2 beds 1 bath 962 sq. ft.
Longueuil (Le Vieux-Longueuil)
5 Boul. Vauquelin, app. 403
