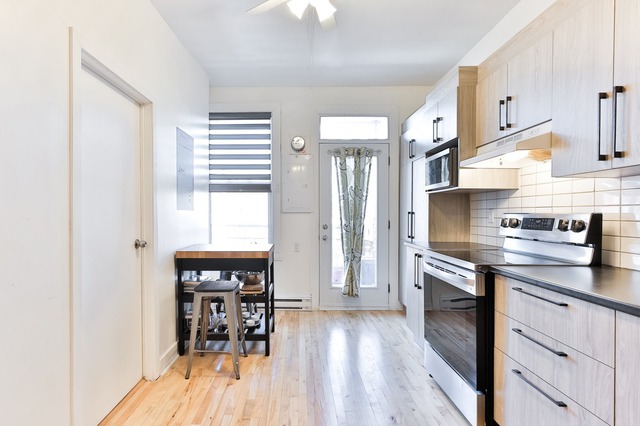
$384,000 1 bed 1 bath 650 sq. ft.
5473 7e Avenue
Montréal (Rosemont/La Petite-Patrie)
|
For sale / Apartment $569,000 12 Av. Shamrock, app. 419 Montréal (Rosemont/La Petite-Patrie) 1 bedroom. 2 Bathrooms. 718 sq. ft.. |
Contact real estate broker 
Yanick Gélinas
Residential and commercial real estate broker
514-516-4133 |
Superb apartment on two floors located in the heart of Little Italy offering exceptional brightness, 9-foot ceilings, located on the 4th and top floor. Two spacious bathrooms, oak floors, impeccable finishes and abundant windows! In addition, it has a private parking and storage space in the basement, as well as a large balcony to enjoy sunny days.
Superb apartment on two floors located in the heart of Little Italy, offering exceptional brightness, 9-foot ceilings, located on the 4th and top floor, living room and kitchen with open concept dining area. Two spacious bathrooms, oak floors, impeccable finishes and abundant windows! Private parking and storage space in the basement in addition to space for bicycles.
- You will find a large bedroom on the second and last floor with a spacious wardrobe and a large private terrace of 158 sf. overlooking the interior courtyard.
- You will also find a balcony adjoining the living room, ideal for your morning coffee.
Location:
- Jean-Talon Market is a 30 second walk!
- Jarry Park
- Le Boul. St-Laurent (Restaurants, cafes, delicatessen, boutiques)
- Castelnau Station 3 minutes on foot and Jean-Talon station
The building (Le Sophia):
- Construction 2006 in concrete
- Security system with intercom and microchip
- Elevator
- Furnished interior courtyard
Included: Fridge, stove, light fixtures, Alarm system, Curtains, Blinds, Dishwasher.
| Lot surface | 32400.43 PC |
| Lot dim. | 216x150 P |
| Livable surface | 718 PC |
| Cupboard | Laminated |
| Heating system | Electric baseboard units |
| Easy access | Elevator |
| Water supply | Municipality |
| Heating energy | Electricity |
| Windows | Aluminum |
| Bathroom / Washroom | Adjoining to the master bedroom |
| Parking (total) | Garage (1 place) |
| Sewage system | Municipal sewer |
| Roofing | Asphalt and gravel |
| Zoning | Residential |
| Room | Dimension | Siding | Level |
|---|---|---|---|
| Living room | 8.10x13.4 P | Wood | 4 |
| Kitchen | 9.5x15.5 P | Ceramic tiles | 4 |
| Bathroom | 8.2x6.6 P | Ceramic tiles | 4 |
| Laundry room | 3x3 P | Ceramic tiles | 4 |
| Walk-in closet | 5.5x5.9 P | Wood | 4 |
| Master bedroom | 12.5x8.9 P | Wood | AU |
| Bathroom | 9.11x5.7 P | Ceramic tiles | AU |
| Energy cost | $1,290.00 |
| Co-ownership fees | $3,480.00 |
| Municipal Taxes | $3,994.00 |
| School taxes | $491.00 |