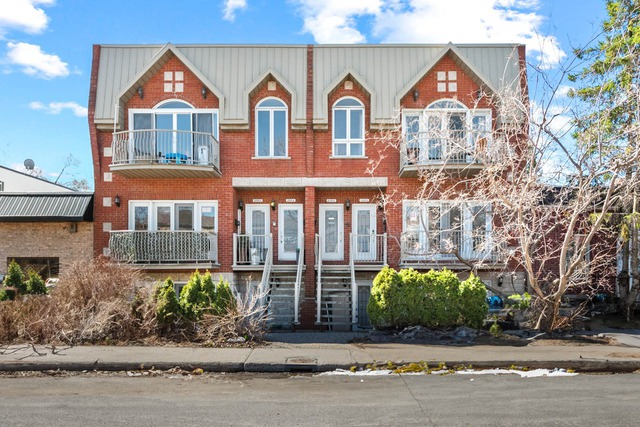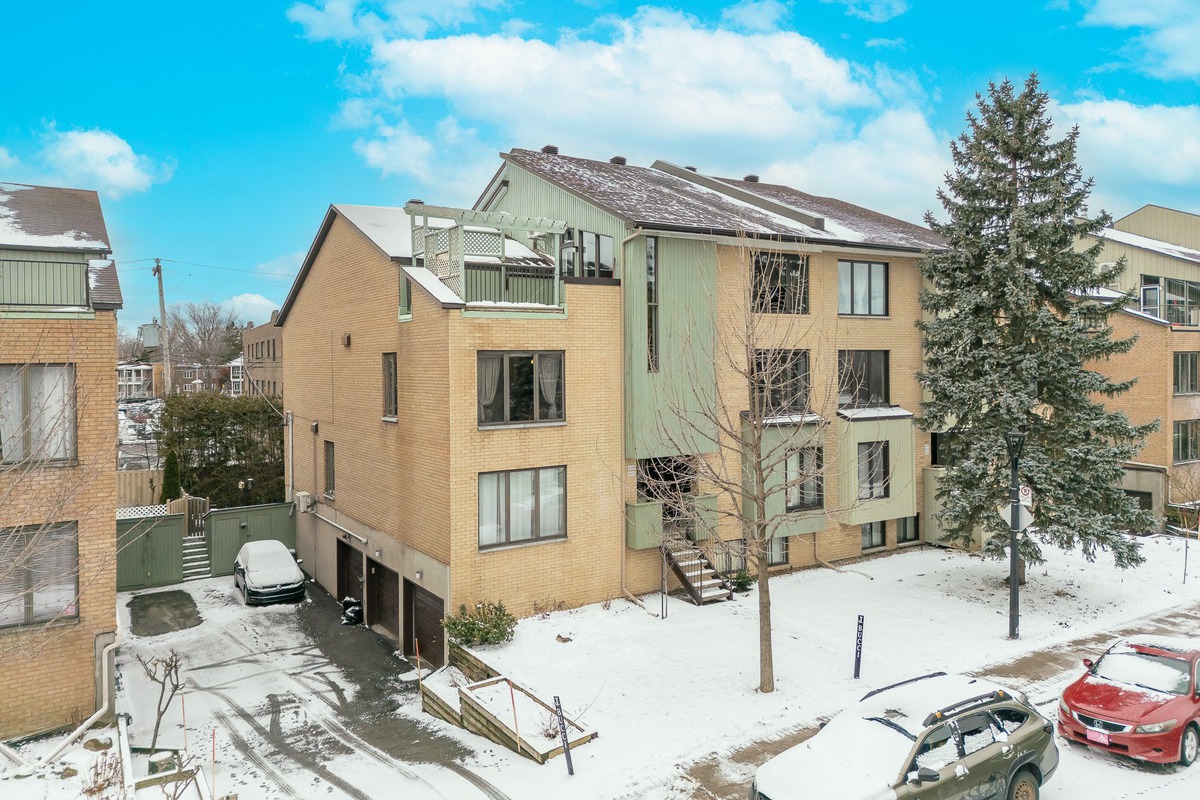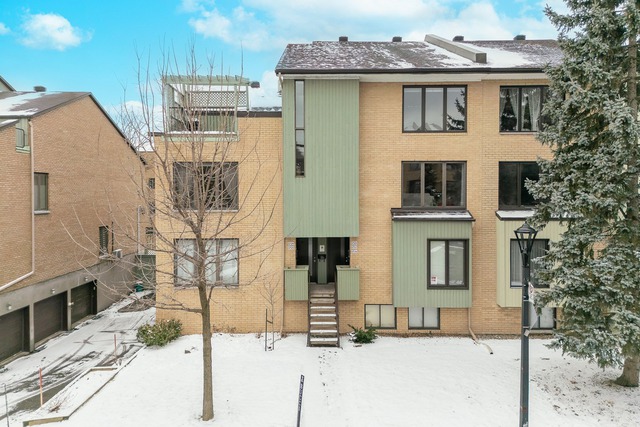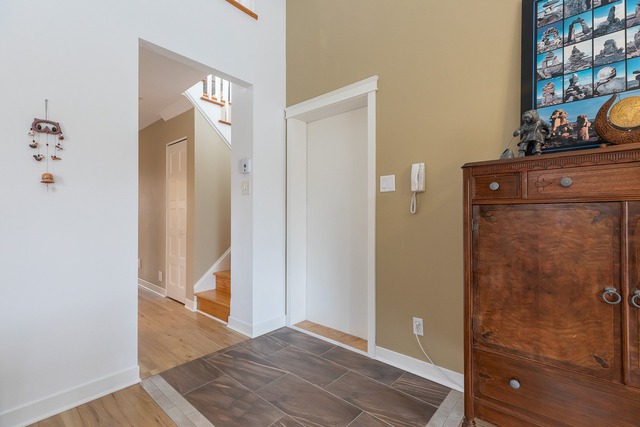
$550,000 3 beds 1 bath 99.5 sq. m
8870 Rue St-Hubert
Montréal (Ahuntsic-Cartierville)
|
For sale / Apartment SOLD 12524 Rue Odette-Oligny Montréal (Ahuntsic-Cartierville) 3 bedrooms. 1 Bathroom. 104.1 sq. m. |
Contact real estate broker 
Elisabeth Moser
Residential and commercial real estate broker
514-660-8807 |
Montréal (Ahuntsic-Cartierville)
**Text only available in french.**
Superbe condo clés en main, offrant 2 chambres et une mezzanine qui peut accueillir un bureau, une 3e chambre ou une salle familiale! Bénéficiez également d'un garage intérieur privé, et d'une vaste terrasse véritable extension de la mezzanine.Un vrai bijou parfaitement entretenu, planchers stratifiés récents, thermopompe murale, cuisine et salle de bain rénovées avec goût. Situé à quelques pas du Parc Belmont, de la Rivière des Prairies et à proximité du futur REM.
Included: Lave-Vaisselle. Aspirateur central et Accessoires.Tous les stores et pôles sur place.
Excluded: Luminaire de la salle à Manger, Laveuse, sécheuse, cuisinière, réfrigérateur et biens personnels de la vendeuse.
| Livable surface | 104.1 MC (1121 sqft) |
| Heating system | Space heating baseboards, Electric baseboard units |
| Water supply | Municipality |
| Heating energy | Electricity |
| Equipment available | Central vacuum cleaner system installation, Private balcony, Entry phone, Wall-mounted heat pump |
| Garage | Heated, Fitted, Single width |
| Distinctive features | Corner unit |
| Proximity | Highway, Cegep, Daycare centre, Hospital, Park - green area, Bicycle path, Elementary school, High school, Public transport |
| Restrictions/Permissions | Smoking not allowed, Short-term rentals not allowed |
| Siding | Wood, Brick |
| Cadastre - Parking (included in the price) | Garage |
| Parking (total) | Garage (1 place) |
| Sewage system | Municipal sewer |
| Roofing | Asphalt shingles |
| View | Water |
| Zoning | Residential |
| Room | Dimension | Siding | Level |
|---|---|---|---|
| Living room | 14.10x20.5 P | Wood | 2 |
| Kitchen | 10.4x9.0 P | Ceramic tiles | 2 |
| Master bedroom | 18.10x10.0 P | Wood | 2 |
| Bedroom | 10.7x8.4 P | Wood | 2 |
| Bathroom | 7.7x5.0 P | Ceramic tiles | 2 |
| Laundry room | 7.0x5.0 P | Ceramic tiles | 2 |
| Mezzanine | 18.9x15.0 P | Wood | 3 |
| Co-ownership fees | $3,360.00 |
| Municipal Taxes | $3,222.00 |
| School taxes | $377.00 |
3 beds 1 bath 99.5 sq. m
Montréal (Ahuntsic-Cartierville)
8870 Rue St-Hubert


