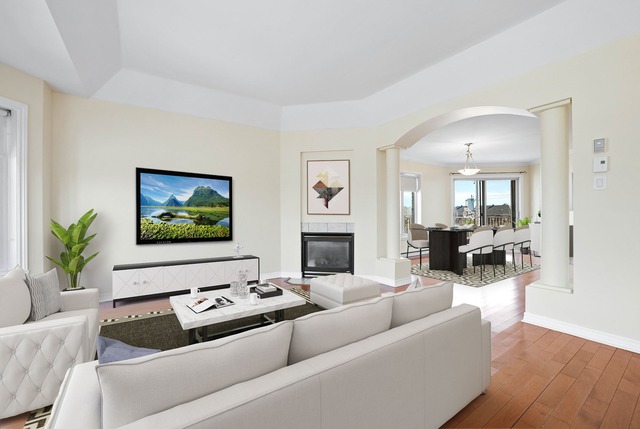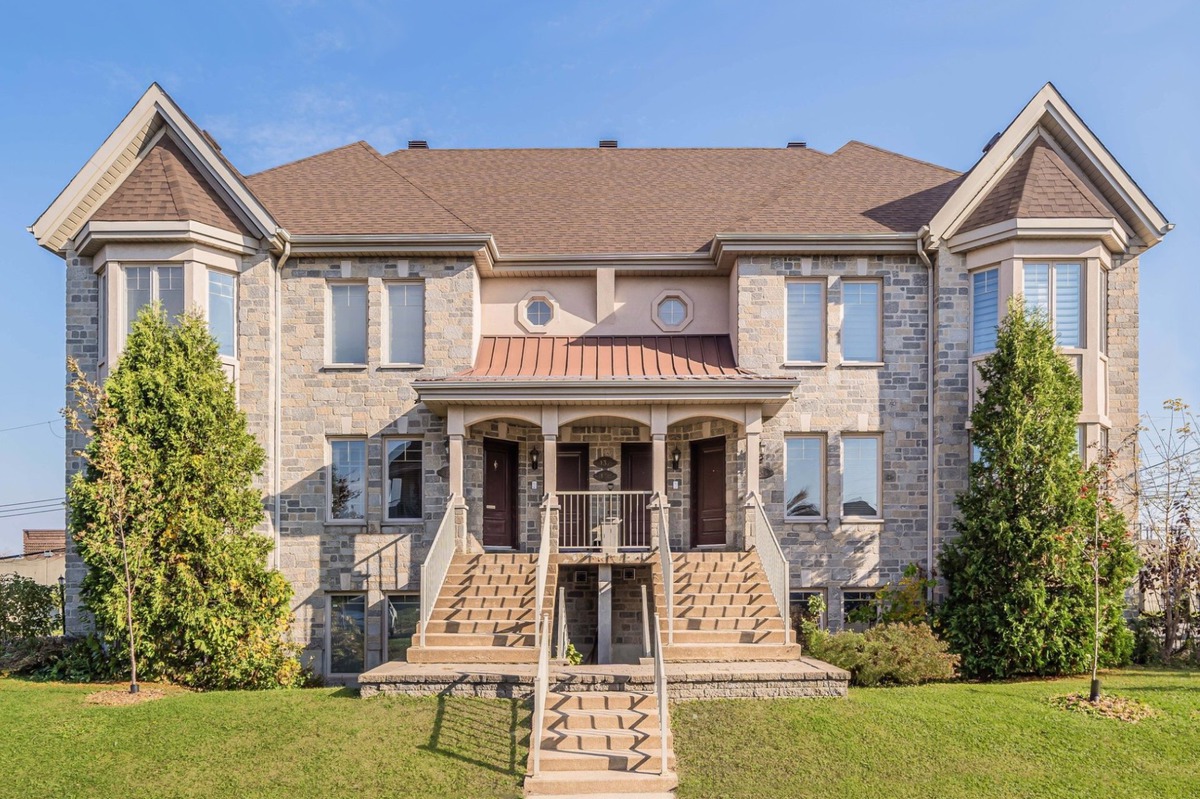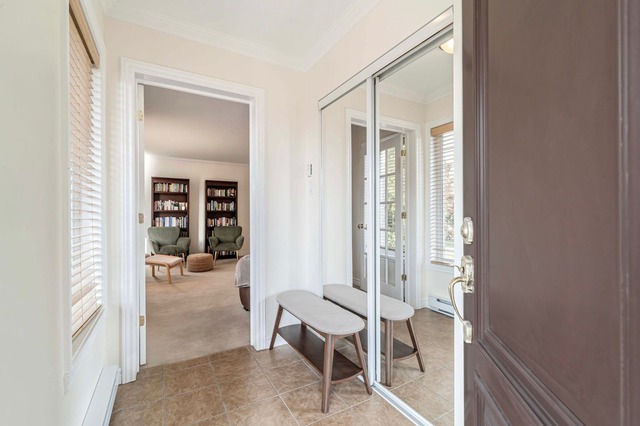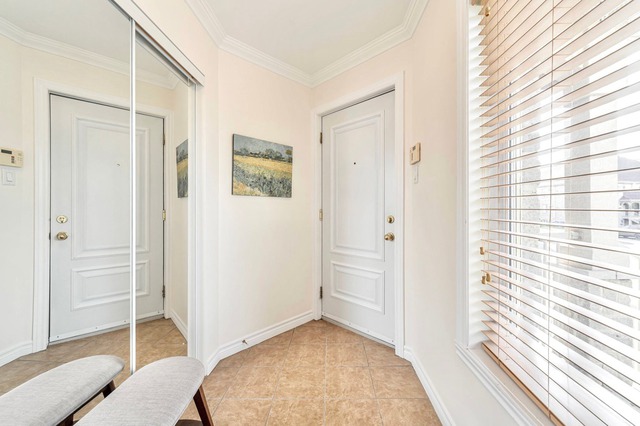
$499,000 2 beds 1 bath 1095.8 sq. ft.
166 Rue Athènes
Dollard-des-Ormeaux (Montréal)
|
For sale / Apartment SOLD 128 Rue Athènes Dollard-des-Ormeaux (Montréal) 2 bedrooms. 1 Bathroom. 101.7 sq. m. |
Contact real estate broker 
Michael Lecouffe
Residential real estate broker
514-561-0220 |
Dollard-des-Ormeaux (Montréal)
Bright and spacious two bedroom condo designed with you in mind! Built in 2003, this open-concept condo with private entrance has over 1,000 sqft of versatile living space. It features plenty of windows, a gas fireplace, a wall-mounted A/C, patio doors that lead to an oversized private balcony, an abundance of storage (including an in-unit storage room), and an exterior parking space with plenty of visitor parking. Ideally located in central DDO, you're within walking distance to Centennial Park, Marché de l'Ouest, the DDO Civic Centre, public transit and an array of restaurants, shops, and entertainment options for adults and children alike.
Bright and spacious two bedroom condo designed with you in mind! Built in 2003, this open-concept condo with private entrance has over 1,000 sq ft of versatile living space.
It features plenty of windows, a gas fireplace, a wall-mounted A/C, patio doors that lead out to an oversized private balcony, an abundance of storage (including an in-unit storage room), and one exterior parking space with plenty of visitor parking.
Ideally located in central DDO, you're within walking distance to Centennial Park, le Marché de l'Ouest, the DDO Civic Centre, public transit and an array of restaurants, shops, and entertainment options for adults and children alike.
It's the perfect combination of comfort and convenience. As you step inside, you're greeted with a warm and inviting atmosphere. The welcoming open-concept layout seamlessly connects the oversized living room with the dining area, and kitchen - it's the perfect floor plan for hosting memorable gatherings and entertaining guests.
The two bedrooms are well proportioned and generously sized. Each of them offers ample closet space. The bathroom is oversized and features heated floors, a large tub and separate shower. The washer and dryer are tucked away behind a set of bi-fold doors that are conveniently located next to the bedrooms.
The building, which consists of six units, is well-maintained and reflects the pride of ownership that all of the co-owners share.
Included: Refrigerator, stove, washer, dryer, dishwasher, microwave, custom blinds, curtain rods & curtains
| Livable surface | 101.7 MC (1095 sqft) |
| Driveway | Asphalt |
| Heating system | Electric baseboard units |
| Water supply | Municipality |
| Heating energy | Electricity |
| Equipment available | Wall-mounted air conditioning, Ventilation system, Alarm system |
| Hearth stove | Gas fireplace |
| Proximity | Highway, Cegep, Daycare centre, Park - green area, Bicycle path, Elementary school, Réseau Express Métropolitain (REM), High school, Public transport |
| Bathroom / Washroom | Seperate shower |
| Parking (total) | Outdoor (1 place) |
| Sewage system | Municipal sewer |
| Window type | Crank handle |
| Zoning | Residential |
| Room | Dimension | Siding | Level |
|---|---|---|---|
| Living room | 16.9x14.10 P | Carpet | 2 |
| Dining room | 17.0x11.6 P | Wood | 2 |
| Kitchen | 10.10x8.1 P | Linoleum | 2 |
| Master bedroom | 13.10x11.6 P | Wood | 2 |
| Bedroom | 12.10x10.8 P | Carpet | 2 |
| Bathroom | 9.10x9.8 P | Tiles | 2 |
| Other | 7.8x4.9 P | Tiles | 2 |
| Storage | 10.10x8.8 P | Linoleum | 2 |
| Storage | 8.6x2.8 P | Concrete | 2 |
| Co-ownership fees | $3,804.00 |
| Municipal Taxes | $3,080.00 |
| School taxes | $313.00 |


