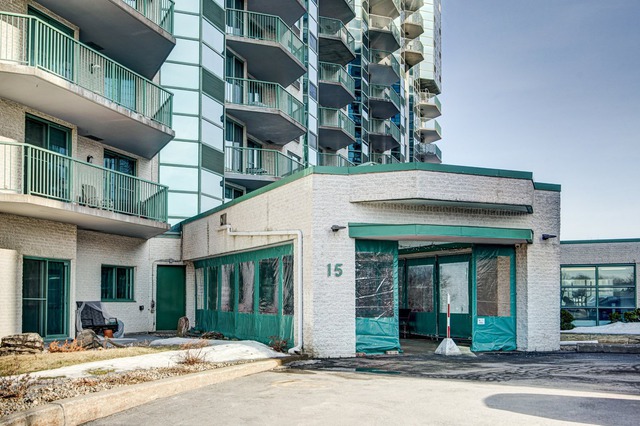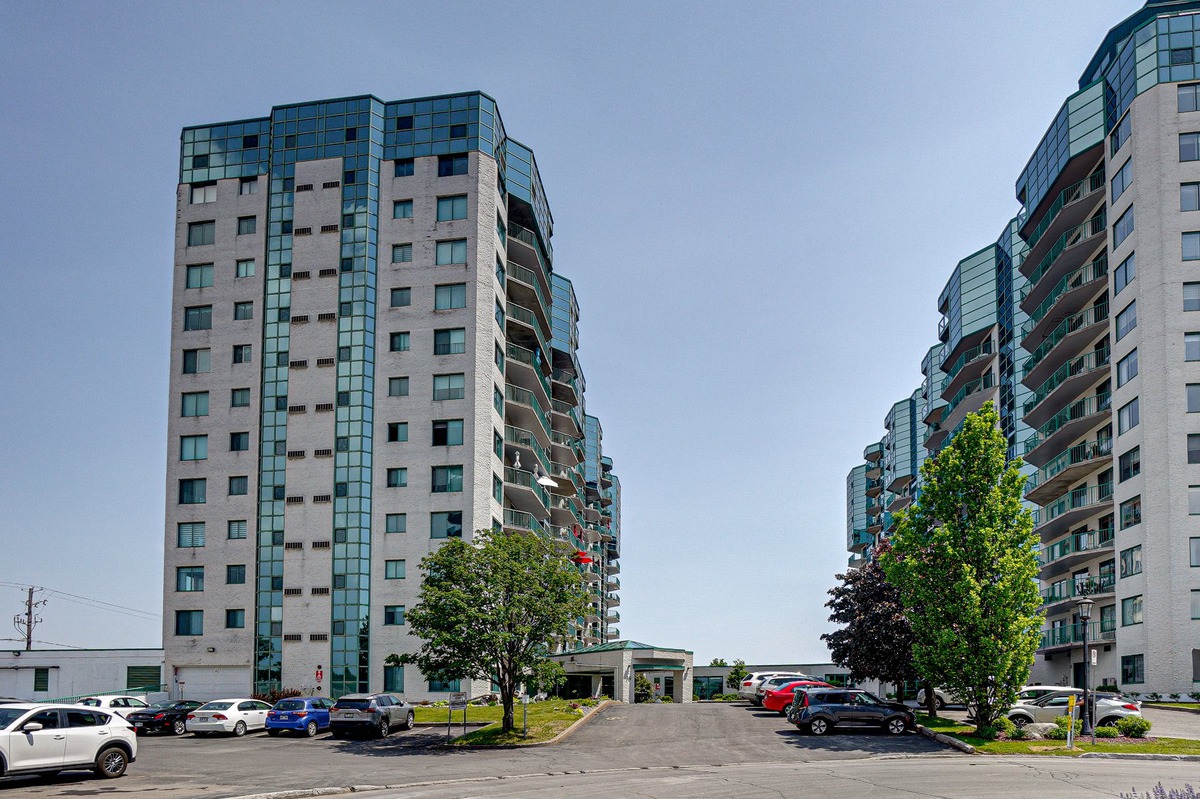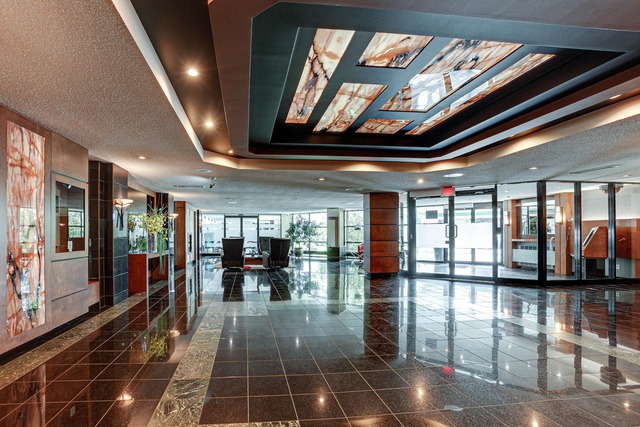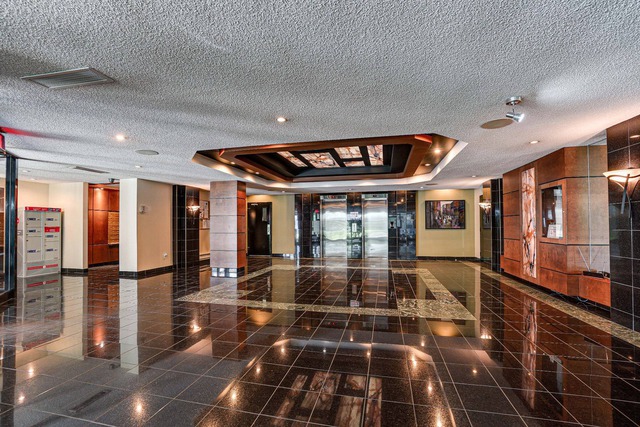
$580,000 3 beds 2 baths 139.6 sq. m
15 Rue des Émeraudes, app. 409
Repentigny (Repentigny) (Lanaudière)
|
For sale / Apartment SOLD 15 Rue des Émeraudes, app. 210 Repentigny (Repentigny) (Lanaudière) 3 bedrooms. 2 Bathrooms. 139.5 sq. m. |
Contact real estate broker 
Robert Bouchard
Real Estate Broker
514-236-3456 |
Repentigny (Repentigny) (Lanaudière)
**Text only available in french.**
Magnifique unité de coin (coté levé du soleil) située au 2ème étage avec vue imprenable sur le fleuve, aux Émeraudes. Sublime Condo très spacieux de 3 chambres à coucher et 2 salles de bains complètes. Une fenestration abondante et un immense balcon. Pièces spacieuses et cuisine fonctionnelle,1 espace de stationnement au garage. Cette luxueuse et sécuritaire résidence à condo vous offre un style de vie agréable avec sa piscine intérieure chauffée, son gym, son spa et sauna ainsi qu'une salle de billard et salle de réception. L'extérieur est agréablement aménagé avec jeux et beaucoup plus. Demandez rapidement une visite.
Included: Luminaires, fixtures, stores, rideaux, aspirateur central et accessoires, 1 ouvre porte de garage, hotte de cuisinière, plaque de cuisson, four encastré, lave vaisselle
Excluded: Effets personnels
| Livable surface | 139.5 MC (1502 sqft) |
| Distinctive features | Water front, Motor boat allowed |
| Driveway | Asphalt |
| Rental appliances | Water heater |
| Restrictions/Permissions | Pets allowed |
| Cupboard | Laminated |
| Heating system | Electric baseboard units |
| Easy access | Elevator |
| Available services | Community center, Hot tub/Spa |
| Water supply | Municipality |
| Heating energy | Electricity |
| Equipment available | Central vacuum cleaner system installation |
| Available services | Fire detector |
| Equipment available | Entry phone, Electric garage door, Sauna, Wall-mounted heat pump |
| Windows | Aluminum |
| Garage | Heated, Fitted |
| Distinctive features | Cul-de-sac |
| Pool | Heated, Indoor |
| Proximity | Highway, Daycare centre, Hospital, Park - green area, Bicycle path, Elementary school, High school, Public transport |
| Restrictions/Permissions | Smoking not allowed |
| Siding | Brick |
| Bathroom / Washroom | Adjoining to the master bedroom, Seperate shower |
| Cadastre - Parking (included in the price) | Garage |
| Parking (total) | Garage (1 place) |
| Sewage system | Municipal sewer |
| Landscaping | Landscape |
| Window type | Sliding, Tilt and turn, French window |
| Roofing | Elastomer membrane |
| Topography | Flat |
| View | Water, Panoramic |
| Zoning | Residential |
| Room | Dimension | Siding | Level |
|---|---|---|---|
| Hallway | 3.11x3.11 P | Marble | 2 |
| Living room | 17.6x15.5 P | Floating floor | 2 |
| Dining room | 10.7x13.9 P | Ceramic tiles | 2 |
| Kitchen | 7.8x13.2 P | Ceramic tiles | 2 |
| Master bedroom | 12.10x16.7 P | Floating floor | 2 |
| Bedroom | 15.10x10.2 P | Floating floor | 2 |
| Bedroom | 10.11x18.2 P | Floating floor | 2 |
| Bathroom | 11.2x6.11 P | Ceramic tiles | 2 |
| Bathroom | 11.10x4.10 P | Ceramic tiles | 2 |
| Laundry room | 7.8x2.7 P | Ceramic tiles | 2 |
| Energy cost | $2,440.00 |
| Co-ownership fees | $5,436.00 |
| Municipal Taxes | $3,764.00 |
| School taxes | $370.00 |


