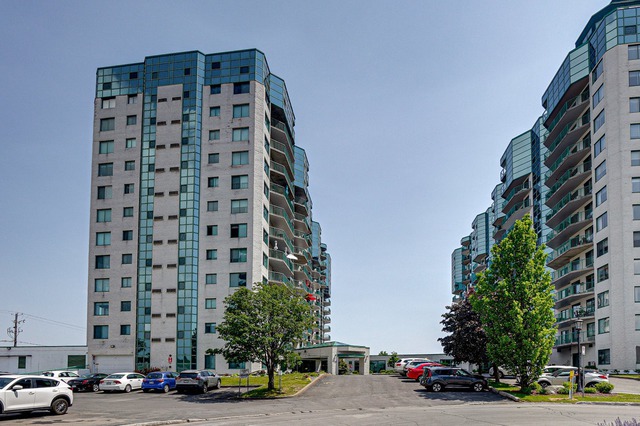
$545,000 3 beds 2 baths 139.5 sq. m
15 Rue des Émeraudes, app. 210
Repentigny (Repentigny) (Lanaudière)
|
For sale / Apartment $549,000 15 Rue des Émeraudes, app. 409 Repentigny (Repentigny) (Lanaudière) 3 bedrooms. 2 Bathrooms. 139.6 sq. m. |
Contact real estate broker 
Robert Bouchard
Real Estate Broker
514-236-3456 |
**Text only available in french.**
Vaste unité de condo offrant une vue imprenable de 180 degrés sur le Fleuve St-Laurent. Idéalement situé au 4ème étage, ce condo est baigné de lumière tout au long de la journée et vous offre de magnifiques couchés de soleil. Ce condo comporte 3 chambres de bonnes dimensions et 2 salles de bain complètes dont l'une attenante à la chambre des maîtres.En plus de vous offrir un espace sans fumée,les espaces communs comportent diverses commodités accessibles à l'année dont notamment, une grande piscine intérieure chauffée, un SPA, une belle salle de gym,une bibliothèque et une salle commune avec billard. Une visite et vous tomberez sous le charme
Included: Aspirateur central et accessoires, ouvre porte de garage, Hotte de cuisinière Micro onde
Excluded: Effets personnels
| Livable surface | 139.6 MC (1503 sqft) |
| Distinctive features | Water front, Motor boat allowed |
| Driveway | Asphalt |
| Restrictions/Permissions | Cats allowed, Dogs allowed |
| Cupboard | Melamine |
| Heating system | Electric baseboard units |
| Available services | Common areas |
| Easy access | Elevator |
| Available services | Balcony/terrace, Bicycle storage area, Garbage chute, Exercise room, Indoor pool, Indoor storage space, Sauna, Sauna, Community center, Hot tub/Spa, Visitor parking |
| Water supply | Municipality |
| Heating energy | Electricity |
| Available services | Workshop |
| Equipment available | Private balcony, Entry phone, Electric garage door, Sauna, Wall-mounted heat pump |
| Windows | Aluminum |
| Garage | Heated, Fitted, Single width |
| Distinctive features | Cul-de-sac |
| Pool | Heated, Inground, Indoor |
| Proximity | Highway, Daycare centre, Hospital, Park - green area, Bicycle path, Elementary school, High school, Public transport |
| Restrictions/Permissions | Smoking not allowed |
| Bathroom / Washroom | Adjoining to the master bedroom |
| Cadastre - Parking (included in the price) | Garage |
| Parking (total) | Garage (1 place) |
| Sewage system | Municipal sewer |
| Landscaping | Landscape |
| Window type | Sliding, Tilt and turn, French window |
| Roofing | Elastomer membrane |
| Topography | Flat |
| View | Water, Panoramic |
| Zoning | Residential |
| Room | Dimension | Siding | Level |
|---|---|---|---|
| Hallway | 15.5x8.11 P | Ceramic tiles | 4 |
| Kitchen | 7.8x13.10 P | Ceramic tiles | 4 |
| Dining room | 10.6x13.9 P | Ceramic tiles | 4 |
| Living room | 15.3x18.2 P | Wood | 4 |
| Bedroom | 17.7x10.11 P | Wood | 4 |
| Bedroom | 14.3x10.1 P | Floating floor | 4 |
| Bathroom | 4.11x10.10 P | Ceramic tiles | 4 |
| Master bedroom | 12.10x17.1 P | Wood | 4 |
| Walk-in closet | 8.4x5.3 P | Wood | 4 |
| Bathroom | 6.11x15.2 P | Ceramic tiles | 4 |
| Energy cost | $2,330.00 |
| Co-ownership fees | $5,868.00 |
| Municipal Taxes | $4,108.00 |
| School taxes | $393.00 |
3 beds 2 baths 139.5 sq. m
Repentigny (Repentigny)
15 Rue des Émeraudes, app. 210