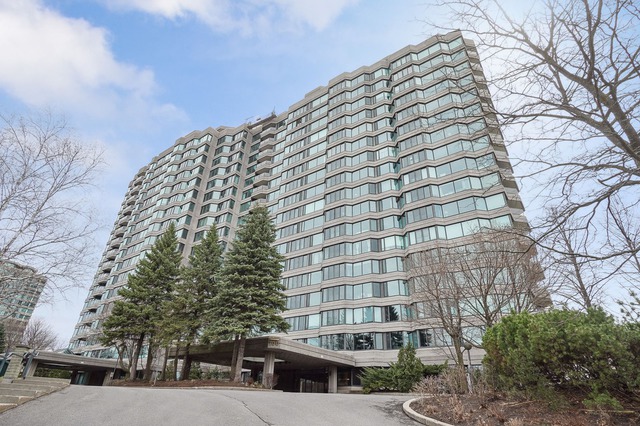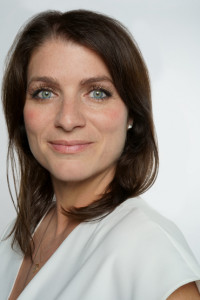
$795,000 2 beds 2 baths 1490 sq. ft.
100 Rue Berlioz, app. 1402
Montréal (Verdun/Île-des-Soeurs)
|
For sale / Apartment $718,000 150 Rue Berlioz, app. 120 Montréal (Verdun/Île-des-Soeurs) 2 bedrooms. 2 + 1 Bathrooms/Powder room. 105.3 sq. m. |
Contact one of our brokers 
Martin Lemay Courtier Immobilier inc.
Residential and commercial real estate broker
514-743-4702 
Andréa Hamel
Residential real estate broker
514-424-6849 |
Superb, fully renovated 2-storey condo on Nun's Island, facing directly onto the river! This spacious 1133sq.ft. open-concept unit with a modern, contemporary style offers an open, airy living space, a superb waterfront terrace, a luxurious, contemporary kitchen, an office perfect for telecommuting and 2 bedrooms upstairs, including a master suite with walk-in closet, 2 full bathrooms, a powder room, an outdoor pool and parking and storage in the garage. For a comfortable lifestyle in a peaceful area surrounded by parks, bike paths and within walking distance of everything and the REM!
This spacious, carefully renovated 2-storey condo will satisfy discerning people looking for a lifestyle that combines all the advantages of condo home living.
We particularly appreciate :
- The perfect 2-level home-style layout;
- The large windows face directly onto the St. Lawrence River and Champlain Bridge;
- The spacious, intimate private adjoining terrace;
- The luxurious, functional kitchen, renovated in 2022, features a large island;
- Spacious open-plan living and dining areas;
- Master suite with walk-in closet and en-suite bathroom;
- 2 full bathrooms;
- Convenient powder room;
- Heat pump installed in 2021 for maximum comfort;
- Conveniently located parking and garage storage.
LA PYRAMIDE offers its residents :
- Remarkable and unique waterfront site directly on the St. Lawrence River
- Spacious entrance hall completely renovated in 2022
- Large heated outdoor saltwater pool
- Sauna adjoining the gymnasium
- Well-equipped exercise room
- Squash court that can also be used for yoga or other activities
- River access for kayaking and paddle boarding.
Co-ownership fees for the year 2023-2024 totaling $843 / month are broken down as follows:
Operating funds: $374 / month
Energy costs: $177/month
Contingency fund contribution: $292 / month.
*** Please note that electricity, heating and hot water costs are included in condo fees.
Garage: A46
Storage unit #146
The perfect turnkey home close to all services and REM. A real COUP DE COEUR!
Included: Frigidaire refrigerator, KitchenAid stove, Bosch dishwasher, LG washer and dryer, built-in wall cabinets in dining room, built-in cabinet in office, built-in cabinets in master bedroom, ethanol fireplace, electric fireplace, wall-mounted TV stands in living room and master bedroom, all light fixtures and window curtains.
Excluded: Wine fridge and PAX cabinets in entrance hall
| Livable surface | 105.3 MC (1133 in2) |
| Distinctive features | Water access, Water front |
| Restrictions/Permissions | Pets allowed |
| Heating system | Air circulation, Electric baseboard units |
| Easy access | Elevator |
| Available services | Laundry room, Exercise room, Outdoor pool, Indoor storage space, Sauna, Sauna |
| Water supply | Municipality |
| Heating energy | Electricity |
| Available services | Fire detector |
| Equipment available | Entry phone, Electric garage door, Sauna, Wall-mounted heat pump |
| Garage | Heated, Fitted, Single width |
| Distinctive features | No neighbours in the back, Cul-de-sac |
| Pool | Heated, Inground |
| Proximity | Highway, Cegep, Daycare centre, Golf, Hospital, Park - green area, Bicycle path, Elementary school, Réseau Express Métropolitain (REM), High school, Public transport, University |
| Restrictions/Permissions | Short-term rentals not allowed |
| Bathroom / Washroom | Adjoining to the master bedroom, Seperate shower |
| Cadastre - Parking (included in the price) | Garage |
| Option of leased parking | Driveway |
| Parking (total) | Garage (1 place) |
| Sewage system | Municipal sewer |
| Landscaping | Landscape |
| Topography | Flat |
| View | Other, Water, Panoramic |
| Zoning | Residential |
| Room | Dimension | Siding | Level |
|---|---|---|---|
| Hallway | 8.8x7.7 P | Wood | RC |
| Kitchen | 11.4x9.8 P | Wood | RC |
| Dining room | 12.9x8.11 P | Wood | RC |
| Living room | 19.7x11.0 P | Wood | RC |
| Washroom | 5.8x3.8 P | Concrete | RC |
| Home office | 12.1x7.11 P | Wood | 2 |
| Bathroom | 9.5x6.5 P | Concrete | 2 |
| Master bedroom | 15.5x10.4 P | Wood | 2 |
| Walk-in closet | 5.8x3.8 P | Wood | 2 |
| Bathroom | 7.11x5.2 P | Ceramic tiles | 2 |
| Bedroom | 15.6x8.4 P | Wood | 2 |
| Co-ownership fees | $10,116.00 |
| Municipal Taxes | $3,351.00 |
| School taxes | $394.00 |