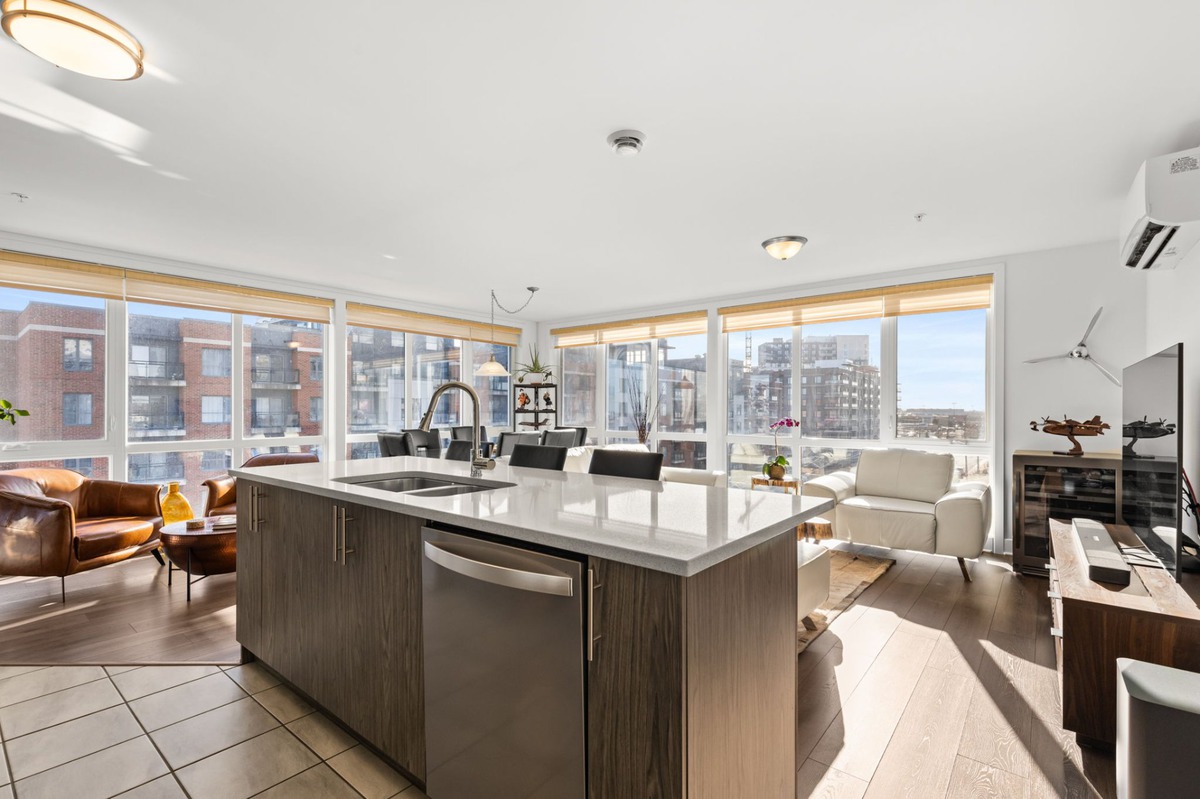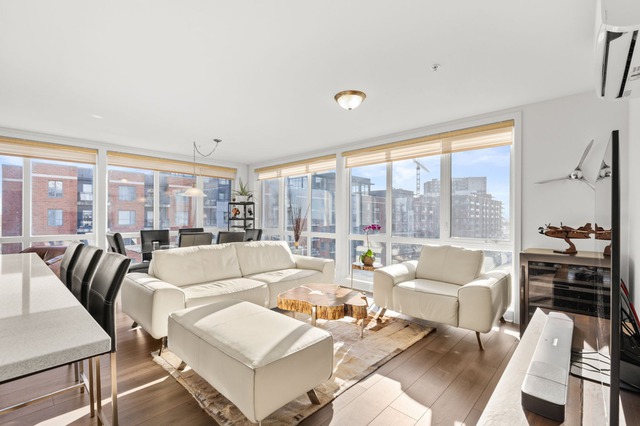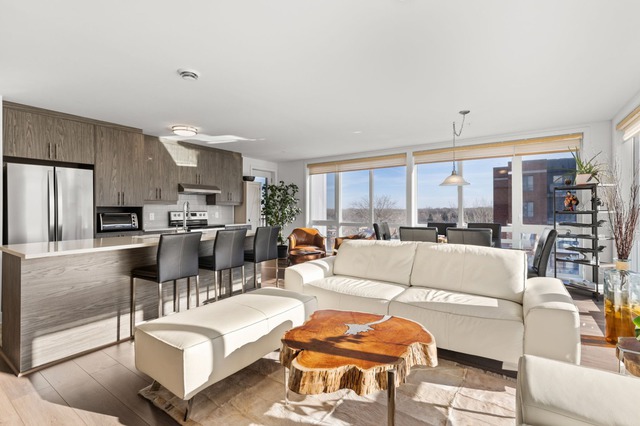
$618,000 2 beds 2 baths 108.5 sq. m
1900 Boul. Angrignon, app. 507
Montréal (LaSalle)
|
For sale / Apartment SOLD 1601 Rue Viola-Desmond, app. 603 Montréal (LaSalle) 2 bedrooms. 1 Bathroom. 941 sq. ft.. |
Contact real estate broker 
Dominique Avon
Real Estate Broker
514-364-3315 |
Montréal (LaSalle)
Nothing comparable on the market. Luxurious condo at OPUS 6 Corner unit located on the 6th floor, comprising 2 bedrooms, 2 balconies, 2 indoor parking spaces, magnificent clear view, and much more. To discover everything this beautiful condo has to offer, please read the addendum and view the photos. A visit is a must!
Welcome to Opus 6, a building that epitomizes modern elegance. This exceptional corner unit, nestled on the 6th floor, offers a perfect blend of luxury and convenience. As soon as you step into this unique space, its open-concept layout, bathed in natural light thanks to its large windows, will charm you. This superb condo provides a clear view, allowing you to admire magnificent sunsets.
The spacious living room and dining area create a welcoming atmosphere, adding a warm dimension to the elegant interior.
The well-appointed kitchen is equipped with modern appliances, stylish cabinets, and a large central island, ideal for the chef in you.
This condo features 2 generously sized bedrooms. It's worth noting that the master bedroom boasts a large walk-in closet designed to maximize storage, perfect for fashion enthusiasts.
The condo offers a beautiful full bathroom, with the unique feature of the laundry room integrated into the bathroom.
For the comfort of the occupants, the condo is equipped with a wall-mounted heat pump.
You'll also enjoy 2 balconies and 2 indoor parking spaces for your well-being. Building amenities include a gym, a common room with a kitchen, and a sauna.
What sets this property apart is not only its interior splendor but also its prime location. Nestled near major highways (15 and 20), offering quick access to the heart of the city. Angrignon shopping center is just steps away, and for accessibility enthusiasts, Angrignon metro station is only a 3-minute walk, ensuring quick access to the green line.
Don't miss the opportunity to make this extraordinary property your home. Contact me to arrange a visit.
Included: Appliances, blinds, curtains, light fixtures, two (2) interior parking spaces, one (1) storage space
| Livable surface | 941 PC |
| Mobility impaired accessible | Adapted entrance |
| Restrictions/Permissions | Pets allowed |
| Heating system | Electric baseboard units |
| Easy access | Elevator |
| Available services | Garbage chute, Exercise room, Sauna, Sauna |
| Water supply | Municipality |
| Heating energy | Electricity |
| Equipment available | Ventilation system, Entry phone, Wall-mounted heat pump |
| Windows | PVC |
| Garage | Heated, Tandem |
| Proximity | Highway, Cegep, Daycare centre, Hospital, Park - green area, Bicycle path, Elementary school, High school, Public transport |
| Parking (total) | Garage (2 places) |
| Sewage system | Municipal sewer |
| Window type | Crank handle |
| Roofing | Elastomer membrane |
| View | Panoramic, City |
| Zoning | Residential |
| Room | Dimension | Siding | Level |
|---|---|---|---|
| Living room | 12.6x12.10 P | Floating floor | AU |
| Dining room | 12.6x7.9 P | Floating floor | AU |
| Kitchen | 17.5x8.7 P | Ceramic tiles | AU |
| Master bedroom | 14.3x9.10 P | Floating floor | AU |
| Bathroom | 9.9x5.3 P | Ceramic tiles | AU |
| Bedroom | 11.10x10.0 P | Floating floor | AU |
| Hallway | 8.6x5.3 P | Floating floor | AU |
| Walk-in closet | 6.9x10.0 P | Floating floor | AU |
| Energy cost | $572.00 |
| Co-ownership fees | $3,732.00 |
| Municipal Taxes | $3,246.00 |
| School taxes | $407.00 |


