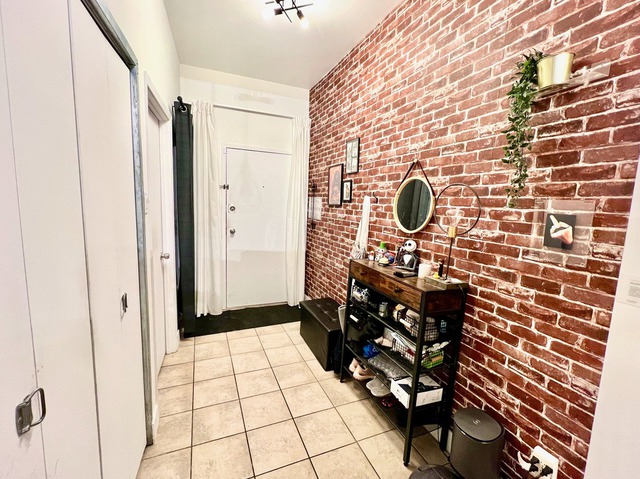
$379,000 2 beds 1 bath 76.5 sq. m
7227 Av. Pierre-De Coubertin
Montréal (Mercier/Hochelaga-Maisonneuve)
|
For sale / Apartment $639,000 1637 Rue De Chambly Montréal (Mercier/Hochelaga-Maisonneuve) 2 bedrooms. 2 Bathrooms. 182.9 sq. m. |
Contact real estate broker 
Jean-Philippe Dupuis
Real Estate Broker
514-769-7010 |
Superb divided condo, located on the ground floor of a heritage duplex (1914), both modernized and renovated, but having retained its old-fashioned charm, and character. Located in a bustling neighborhood. Close to a park, schools (elementary, secondary and CEGEP) and the subway (ten minutes on foot). Very large private terrace and backyard.
**********************
*The living area including the basement with 10-foot ceilings is 2,375 square feet.
*High-value mahogany decorative fireplace.
*Ornate plaster columns and moldings.
*Sliding doors with original stained glass.
*Walk-in closet adjoining the master bedroom.
*Brazilian slate kitchen floor.
*Fully finished basement with ten foot ceilings.
*Very large workshop/office (34 by 28 feet), ideal for artists or craftsmen. Service garage door. In a large basement: 1238 square feet.
*Two bathrooms: one with freestanding bath, another with shower and laundry area.
*Water inlet redone in copper 4 years ago.
*New electric furnace, new garage door.
Included: Réfrigérateur, cuisinière, lave-vaisselle, luminaires, stores, rideaux, alarme et balayeuse centrale
Excluded: Laveuse et sécheuse
| Livable surface | 182.9 MC (1969 sqft) |
| Driveway | Asphalt |
| Heating system | Hot water, Electric baseboard units |
| Water supply | Municipality |
| Heating energy | Electricity |
| Equipment available | Central vacuum cleaner system installation, Central air conditioning, Wall-mounted air conditioning, Alarm system |
| Proximity | Highway, Cegep, Daycare centre, Hospital, Park - green area, Bicycle path, Elementary school, High school, Public transport, University |
| Basement | 6 feet and over, Seperate entrance, Finished basement |
| Parking (total) | Outdoor (1 place) |
| Sewage system | Municipal sewer |
| Landscaping | Fenced |
| Zoning | Residential |
| Room | Dimension | Siding | Level |
|---|---|---|---|
| Hallway | 10.6x8 P | Wood | RC |
| Kitchen | 11x10 P | Ceramic tiles | RC |
| Dining room | 13.10x12.2 P | Wood | RC |
| Living room | 26x10.4 P | Wood | RC |
| Bathroom | 10.5x5.3 P | Ceramic tiles | RC |
| Master bedroom | 13x8 P | Wood | RC |
| Other | 7.10x6.7 P | Wood | RC |
| Workshop | 31x28 P | Concrete | 0 |
| Bedroom | 21x11.6 P | Floating floor | 0 |
| Bathroom | 12x10 P | Ceramic tiles | 0 |
| Co-ownership fees | $1,200.00 |
| Municipal Taxes | $3,409.00 |
| School taxes | $375.00 |
2 beds 1 bath 79.6 sq. m
Montréal (Mercier/Hochelaga-Maisonneuve)
3282 Rue Ontario E., app. 103
