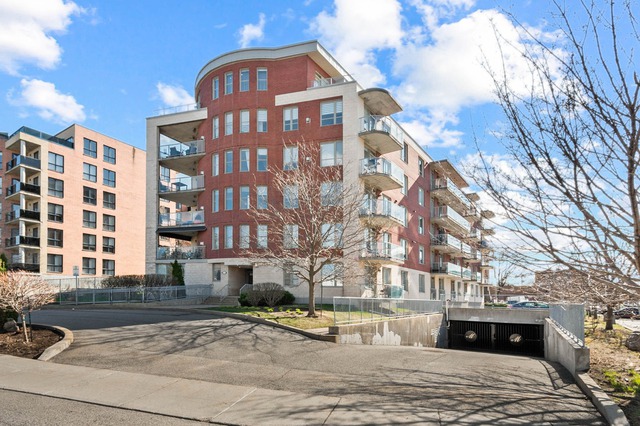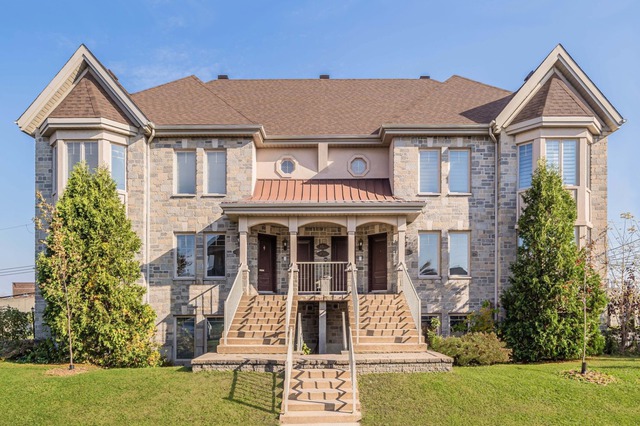
$899,000 2 beds 2 baths 1922 sq. ft.
80 Rue Barnett, app. 601
Dollard-des-Ormeaux (Montréal)
|
For sale / Apartment $499,000 166 Rue Athènes Dollard-des-Ormeaux (Montréal) 2 bedrooms. 1 Bathroom. 1095.8 sq. ft.. |
Contact one of our brokers 
Andrew Greiss
Residential and commercial real estate broker
5148805618 
Maja Angelovska
Real Estate Broker
514-661-5791 |
Welcome to 166 Rue Athènes! This impeccably maintained top-floor condo offers several features, including a private entrance with exclusive parking directly in front of the door, lots of visitor parking, mural AC, window on three sides of the building means ample natural lighting, an oversized living room with a gas fireplace, a huge dining room open to the kitchen, a big balcony with separate storage, good sound insulation, and much more. Located on a private street in a safe, family-friendly area near all services.
Included: Washer, dryer, dishwasher, range, fridge
| Livable surface | 1095.8 PC |
| Driveway | Asphalt |
| Restrictions/Permissions | Pets allowed |
| Heating system | Electric baseboard units |
| Water supply | Municipality |
| Equipment available | Wall-mounted air conditioning, Ventilation system, Entry phone |
| Hearth stove | Gas fireplace |
| Proximity | Highway, Daycare centre, Hospital, Park - green area, Bicycle path, Elementary school, High school |
| Bathroom / Washroom | Whirlpool bath-tub, Seperate shower |
| Parking (total) | Outdoor (1 place) |
| Sewage system | Municipal sewer |
| Roofing | Asphalt shingles |
| Zoning | Residential |
| Room | Dimension | Siding | Level |
|---|---|---|---|
| Master bedroom | 14.8x11.11 P | Carpet | 2 |
| Bedroom | 13.2x10.3 P | Carpet | 2 |
| Kitchen | 10.9x8.3 P | Ceramic tiles | 2 |
| Dining room | 17.9x11.10 P | Wood | 2 |
| Living room | 28.5x15.3 P | Wood | 2 |
| Co-ownership fees | $3,288.00 |
| Municipal Taxes | $2,979.00 |
| School taxes | $295.00 |
2 beds 1 bath 101.7 sq. m
Dollard-des-Ormeaux
128 Rue Athènes
