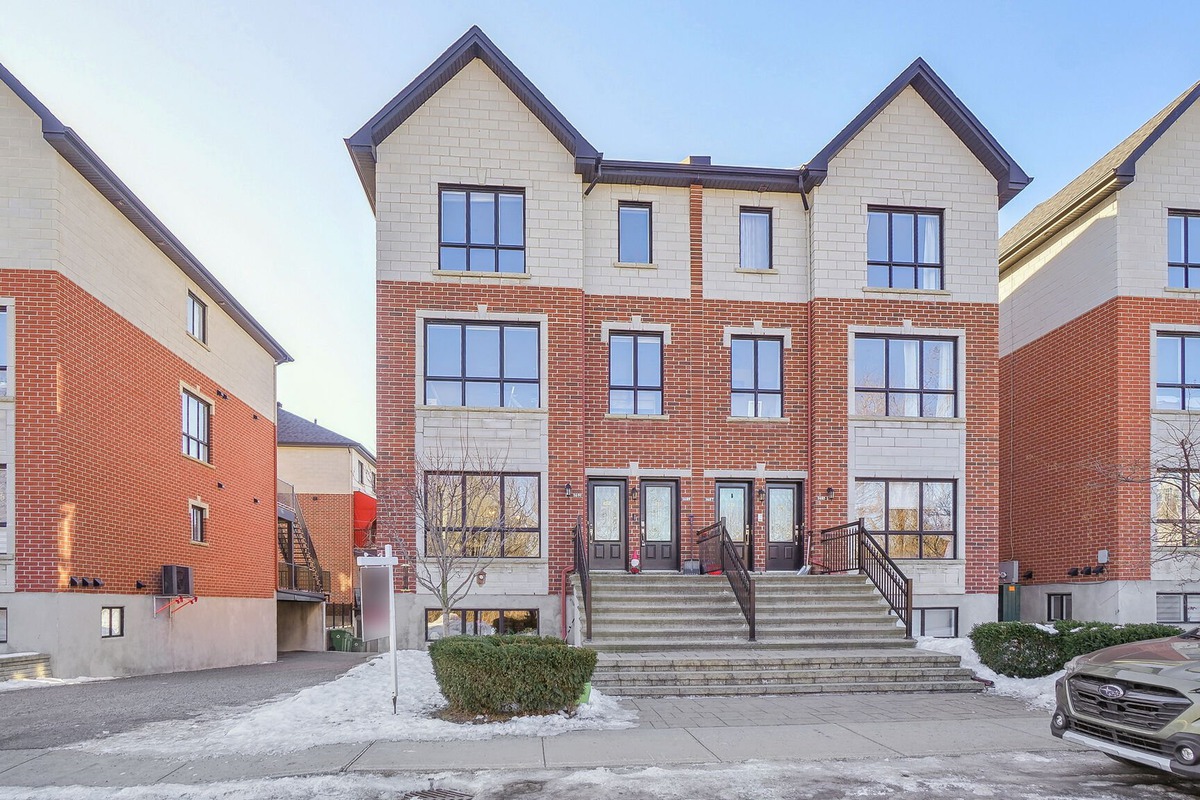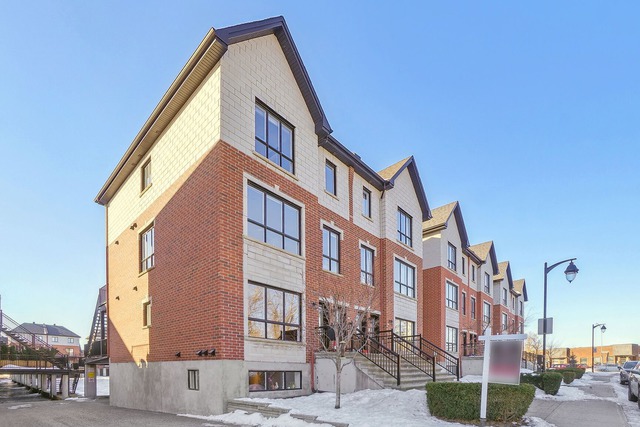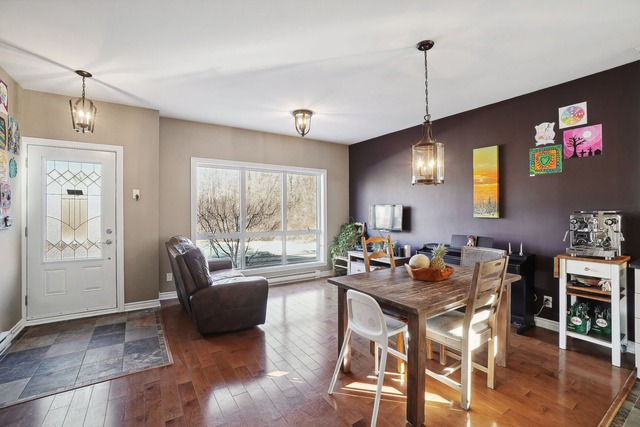
$424,900 2 beds 1 bath 1033 sq. ft.
1511 Boul. Shevchenko, app. S104
Montréal (LaSalle)
|
For sale / Apartment SOLD 1691 Rue du Bois-des-Caryers Montréal (LaSalle) 2 bedrooms. 2 Bathrooms. 1299 sq. ft.. |
Contact one of our brokers 
Marc Leduc
Real Estate Broker
514-795-0638 
Isabelle Chadillon
Real Estate Broker
514-953-0638 |
Montréal (LaSalle)
Wow! Wow! Large 2-story condo style townhouse with its own garage located in a quiet area a few steps from Parc Angrignon. Open concept with a beautiful, well-organized kitchen, a living room with a large bay window overlooking the woods. Lots of storage on both levels of the condo. A huge balcony at the back. Near all services! A must see!
Quiet area a stone's throw from Parc Angrignon.
THE CONDO:
* Spacious condo on 2 floors, 2 bedrooms
* Its corner location gives the impression of living in a town house
* Beautiful open space including the granite counter kitchen, the dining room and the living room
* Large bay window in the living room opening onto a paved terrace
* Beautiful original hardwood floors.
APPRECIATE SPACES:
* Large terrace
* A garage integrated into the condo and heated
LOCATION -- CLOSE TO SERVICES:
* Near Newman Boulevard and shops.
* Ten minutes walk from the Angrignon Center
* A few steps from Angrignon Park.
* Just a stone's throw from the cycle paths
* CEGEP at two corners of the wheel with a municipal swimming pool
TRANSPORT - EASY WITH SEVERAL OPTIONS!
* 20 minutes walk from Angrignon metro station.
* Next to several bus lines.
* Ten minutes walk from a BIXI station
* Easy access to various roads: aut. 15, 20, 720 and 10 and the Champlain Bridge.
* Quick access to downtown with multiple ways to get there.
Included: Light fixtures, wall-mounted air conditioning, central vacuum and accessories, electric garage door opener, dishwasher, microwave hood, stove.
| Livable surface | 1299 PC |
| Building dim. | 18x35 P |
| Building dim. | Irregular |
| Cupboard | Other |
| Heating system | Electric baseboard units |
| Water supply | Municipality |
| Heating energy | Electricity |
| Equipment available | Wall-mounted air conditioning, Ventilation system |
| Windows | PVC |
| Garage | Fitted, Single width |
| Proximity | Highway, Cegep, Daycare centre, Hospital, Park - green area, Bicycle path, Elementary school, High school |
| Parking (total) | Garage (1 place) |
| Sewage system | Municipal sewer |
| Roofing | Asphalt shingles |
| Zoning | Residential |
| Room | Dimension | Siding | Level |
|---|---|---|---|
| Hallway | 4.4x5.3 P | Ceramic tiles | RC |
| Living room | 18.4x8.7 P | Wood | RC |
| Dining room | 18.4x7.3 P | Wood | RC |
| Kitchen | 9.4x10.5 P | Ceramic tiles | RC |
| Master bedroom | 14.4x10.4 P | Wood | RC |
| Bedroom | 10.10x10.0 P | Wood | RC |
| Bathroom | 6.0x7.5 P | Ceramic tiles | RC |
| Family room | 14.11x13.9 P | Floating floor | 0 |
| Bathroom | 5.5x8.8 P | Ceramic tiles | 0 |
| Storage | 13.0x5.7 P | Concrete | 0 |
| Co-ownership fees | $1,872.00 |
| Municipal Taxes | $3,022.00 |
| School taxes | $368.00 |


