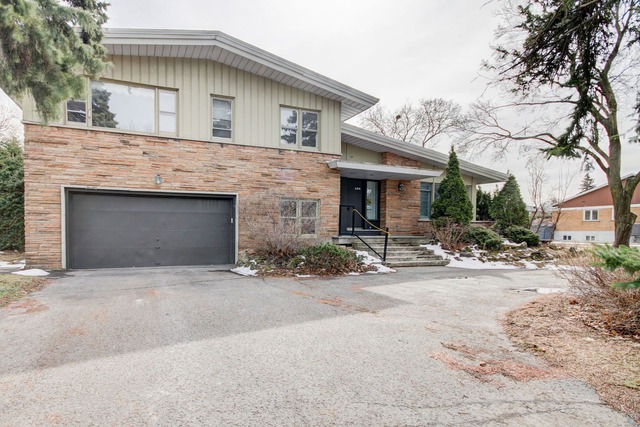Apartment - 245 Ch. Bates, app. 213
Mont-Royal (Montréal) | View on the map
Type
Apartment
|
For sale $629,000 |
Mont-Royal (Montréal) | View on the map
Type
Apartment
|
For sale $629,000 |
Mont-Royal (Montréal) | View on the map
Type
Two or more storey
|
For sale $2,088,000 |
$1,899,000 6 beds 4 baths 8420.61 sq. ft.
406 Av. Beverley
Mont-Royal
Mont-Royal (Montréal) | View on the map
Type
Split-level
|
For sale $1,899,000 |
Mont-Royal (Montréal) | View on the map
Type
Duplex
|
For sale $1,250,000 |
Mont-Royal (Montréal) | View on the map
Type
Two or more storey
|
For sale $2,749,000 |
Mont-Royal (Montréal) | View on the map
Type
Split-level
|
For sale $2,199,000 |
$435,000 2 beds 1 bath 72.5 sq. m
131 Ch. Bates, app. 201
Mont-Royal
Mont-Royal (Montréal) | View on the map
Type
Apartment
|
For sale $435,000 |
Mont-Royal (Montréal) | View on the map
Type
Apartment
|
For sale $545,000 |
Mont-Royal (Montréal) | View on the map
Type
Apartment
|
For sale $1,599,000 |
$3,495,000 5 beds 4.5 baths 788.1 sq. m
2650 Boul. Graham
Mont-Royal
Mont-Royal (Montréal) | View on the map
Type
Two or more storey
|
For sale $3,495,000 |


