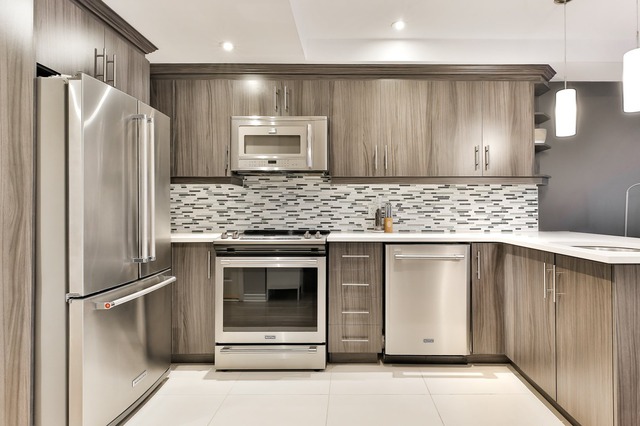
$715,000 2 beds 2 baths 873 sq. ft.
50 Rue des Seigneurs, app. 803
Montréal (Le Sud-Ouest)
|
PLATINE For sale / Apartment $2,495,000 175 Rue de la Montagne, app. 1401 Montréal (Le Sud-Ouest) 2 bedrooms. 2 + 1 Bathrooms/Powder room. 220.6 sq. m. |
Contact one of our brokers 
Martin Lemay Courtier Immobilier inc.
Residential and commercial real estate broker
514-743-4702 
Nicole Rossi
Real Estate Broker
514-364-3315 |
Luxurious Brickfields in Griffintown! This unique and spacious 2375sq.ft. corner condo, entirely customized and designed with noble materials, offers a thoughtful layout, an exceptional kitchen with huge separate walk-in pantry, abundant windows, unobstructed 180-degree panoramic views of the City, Mont-Royal and Champlain Bridge, superb walnut wood floors, a gas fireplace, 3 walk-ins, a master bathroom with large shower and steam sauna, a huge terrace over 50 feet wide, 2 balconies, 2 garages. It's all there to promote a trendy, comfortable lifestyle!
On the 14th and penultimate floor of Brickfields, facing Parc du Faubourg-Sainte-Anne and facing SOUTHWEST, you'll be impressed by the refinement and attention to detail throughout this bright, spacious condo, as well as the spectacular, unobstructed views of downtown, Mount Royal and Champlain Bridge.
Vidéo tour: https://youtu.be/eomIIrpRc3g
We particularly appreciate:
The condo's impressive 2475 sq. ft. of floor space and the perfect open, airy configuration of the "L"-shaped living space including a 400+ bottle pantry, kitchen, dining room, living room and family room;
- Exceptional kitchen by renowned designer Marc Bherer in black oak, including 6-burner Miele natural gas range, oversized granite island with matte sealant;
- The service kitchen (pantry) concealed behind the kitchen with high-end upright freezer;
- Ortal gas fireplace;
-2 spacious bedrooms on opposite sides;
Luxurious master bathroom with huge ceramic shower and steam sauna (hammam) and custom-made Emorosan stone vanity;
The 3 walk-in closets, including the master bedroom's impressive walk-in closet;
- Functional laundry room with Miele appliance and powder room;
-The nail-free inking system for paintings, similar to that found in major art galleries and museums;
The impressive, almost 50-foot-long terrace with natural gas outlet;
-Dining and BBQ balcony with natural gas outlet;
-The other balcony adjoins the master bedroom;
- The 2 garages (SS1-09 and SS1-10) with pre-installation for electric vehicle and the private, enclosed concrete storage (SS2-45);
-The magnificent communal garden and panoramic roof terrace.
Brickfields offers a unique urban experience, set to the dynamic rhythm of the neighborhood. Its location allows it to benefit from both a pleasant neighborhood life and all the attractions of downtown, and it's just steps away from the Lachine Canal, bike paths, shops, cafés, restaurants, grocery stores and the REM!
The architects succeeded in meticulously preserving and restoring the historic Keegan house, and integrating it seamlessly into the ultra-contemporary building as the entrance hall.
THE MOST DEMANDING WILL BE WON OVER!
MORE INCLUSIONS:
...all lighting fixtures, all curtains and motorized window coverings, 2 wall-mounted bike racks and preparation for garage electric charging station.
Included: MIELE 6-burner natural gas range, refrigerator, upright freezer, dishwasher, drawer microwave, MIELE washer and dryer, bar appliance that makes clear ice cubes, 400+ bottle cellar, central vacuum and accessories, BBQ BLAZE,... ADDENDA CONTINUATION
| Livable surface | 220.6 MC (2375 sqft) |
| Restrictions/Permissions | Pets allowed |
| Heating system | Air circulation |
| Water supply | Municipality |
| Heating energy | Electricity |
| Equipment available | Central vacuum cleaner system installation, Other |
| Available services | Fire detector |
| Equipment available | Ventilation system, Entry phone, Electric garage door, Central heat pump |
| Windows | Aluminum |
| Hearth stove | Gas fireplace |
| Garage | Heated, Double width or more, Fitted |
| Proximity | Highway, Cegep, Daycare centre, Golf, Hospital, Park - green area, Bicycle path, Elementary school, Réseau Express Métropolitain (REM), High school, Public transport, University |
| Restrictions/Permissions | Short-term rentals not allowed |
| Bathroom / Washroom | Adjoining to the master bedroom, Seperate shower |
| Cadastre - Parking (included in the price) | Garage |
| Parking (total) | Garage (2 places) |
| Sewage system | Municipal sewer |
| Landscaping | Fenced, Landscape |
| Window type | French window |
| Topography | Flat |
| View | Mountain, Panoramic, City |
| Zoning | Residential |
| Room | Dimension | Siding | Level |
|---|---|---|---|
| Hallway | 12.1x3.4 P | Wood | AU |
| Other - Furnished | 9.6x4.3 P | Wood | AU |
| Kitchen | 19.8x9.0 P | Wood | AU |
| Other - Freezer and granite countertop | 7.5x6.6 P | Wood | AU |
| Dining room | 15.9x12.5 P | Wood | AU |
| Living room | 22.6x16.3 P | Wood | AU |
| Family room | 29.7x14.10 P | Wood | AU |
| Washroom | 6.3x6.3 P | Ceramic tiles | AU |
| Master bedroom | 18.7x18.11 P | Wood | AU |
| Walk-in closet | 13.11x7.11 P | Wood | AU |
| Bathroom | 13.3x15.6 P | Ceramic tiles | AU |
| Bedroom | 14.9x10.11 P | Wood | AU |
| Walk-in closet | 4.3x3.8 P | Wood | AU |
| Bathroom | 9.6x5.6 P | Ceramic tiles | AU |
| Laundry room | 6.7x5.7 P | AU |
| Energy cost | $1,200.00 |
| Co-ownership fees | $18,576.00 |
| Municipal Taxes | $13,747.00 |
| School taxes | $1,795.00 |
2 beds 1 bath + 1 pwr 76.8 sq. m
Montréal (Le Sud-Ouest)
2823 Rue Jacques-Hertel, app. 301A
