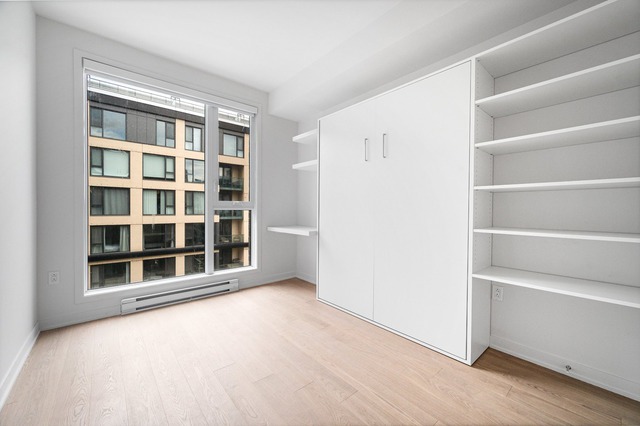
$449,000 1 bed 1 bath 49.2 sq. m
1485 Rue des Bassins, app. 633
Montréal (Le Sud-Ouest)
|
For sale / Apartment $499,000 1869 Rue des Bassins, app. 510 Montréal (Le Sud-Ouest) 1 bedroom. 1 Bathroom. 609 sq. ft.. |
Contact real estate broker 
Anthony Baron
Residential real estate broker
514-933-5800 |
Exclusive canal-side condo in the distinguished LE CANAL development in Griffintown's West End! A luxurious apartment with top-of-the-line materials and finishes, and meticulous attention to detail. This condo offers everything you could wish for. Space with its open concept kitchen, living room, dining room, elegant bathroom, large bedroom with storage and private balcony. Its large windows and exposure offer natural light and a beautiful, protected view of the Lachine Canal. A chic ambience, meticulous materials...a perfect combination of modern comfort and elegance.
Exclusive canal-side condo in the distinguished LE CANAL development in Griffintown's West End! A luxurious apartment with top-of-the-line materials and finishes, and meticulous attention to detail. This condo offers everything you could wish for. Space with its open concept kitchen, living room, dining room, elegant bathroom, large bedroom with storage and private balcony. Its large windows and exposure offer natural light and a beautiful, protected view of the Lachine Canal. A chic ambiance, meticulous materials...a perfect combination of modern comfort and elegance.
LE CANAL PROJECT:
One of the most accomplished condo projects in Griffintown. The quality of the materials, the refinement and the details in terms of finishing, give this building a certain singularity. Perfectly designed to offer an intimate and comfortable living environment, this eight-storey building combines modernity and conviviality, ideal for those seeking a more personal atmosphere.
AREA:
On the banks of the Lachine Canal in the western part of Griffintown on the edge of Little Burgundy. Centrally located yet enjoying the tranquility and maturity of this area. The neighborhood borders the Lachine Canal, offering beautiful promenades, bike paths and green spaces to relax and enjoy nature. Close to restaurants, grocery stores and various services. All within walking distance.
- Within walking distance of the Lachine Canal and bike path.
- Close to the Atwater Market, Old Montreal and downtown.
- Within walking distance of Rue Notre-Dame, with its restaurants, grocery stores and services.
- Métro supermarket, Adonis, SAQ, Jean-Coutu and other services
CONDO:
- Luxurious 609-square-foot condo
- High-end materials and finishes
- Custom track lighting in living room and bedroom
- Large open-plan kitchen, living room, dining room with private balcony
- Wall-to-wall chest of drawers in bedroom with separate space
- Double washbasin in the bathroom
- Unobstructed, protected views
- Natural light throughout the day thanks to large windows
- Luxurious, fully-equipped kitchen (cooktop/oven combo; dishwasher; refrigerator)
- Custom lighting in living room
- Plenty of storage, including on-demand modifications when purchasing off-plan
- Interior parking space with private storage adjacent to parking lot
SERVICES AND INCLUSIONS:
- Gym
- Luxurious, fully-equipped kitchen (cooktop/oven combo; dishwasher; refrigerator)
- Washer/dryer
- One interior parking space
- Private storage space adjacent to the parking lot, larger than conventional storage spaces
A dynamic area, services within walking distance, green spaces...Enjoy urban living combined with neighborhood life!
Included: Appliances (stove, refrigerator, oven, dishwasher, hood), washer/dryer, living room light fixtures, indoor parking, private storage space adjacent to parking space, hot water included in condo fees
| Livable surface | 609 PC |
| Heating system | Electric baseboard units |
| Easy access | Elevator |
| Available services | Garbage chute, Exercise room, Indoor storage space |
| Water supply | Municipality |
| Heating energy | Electricity |
| Equipment available | Private balcony, Wall-mounted air conditioning |
| Available services | Fire detector |
| Equipment available | Ventilation system, Entry phone |
| Garage | Heated, Fitted |
| Proximity | Highway, Cegep, Daycare centre, Hospital, Park - green area, Bicycle path, Elementary school, Réseau Express Métropolitain (REM), High school, Public transport, University |
| Restrictions/Permissions | Short-term rentals not allowed |
| Cadastre - Parking (included in the price) | Garage |
| Parking (total) | Garage (1 place) |
| Sewage system | Municipal sewer |
| Zoning | Residential |
| Room | Dimension | Siding | Level |
|---|---|---|---|
| Hallway | 10x9.5 P | Wood | AU |
| Bathroom | 10x5 P | Ceramic tiles | AU |
| Kitchen | 11.3x9.5 P | Wood | AU |
| Dining room | 10x10.5 P | Wood | AU |
| Living room | 11.9x11.4 P | Wood | AU |
| Bedroom | 11.9x9.3 P | Wood | AU |
| Co-ownership fees | $5,004.00 |
| Municipal Taxes | $2,933.00 |
| School taxes | $350.00 |