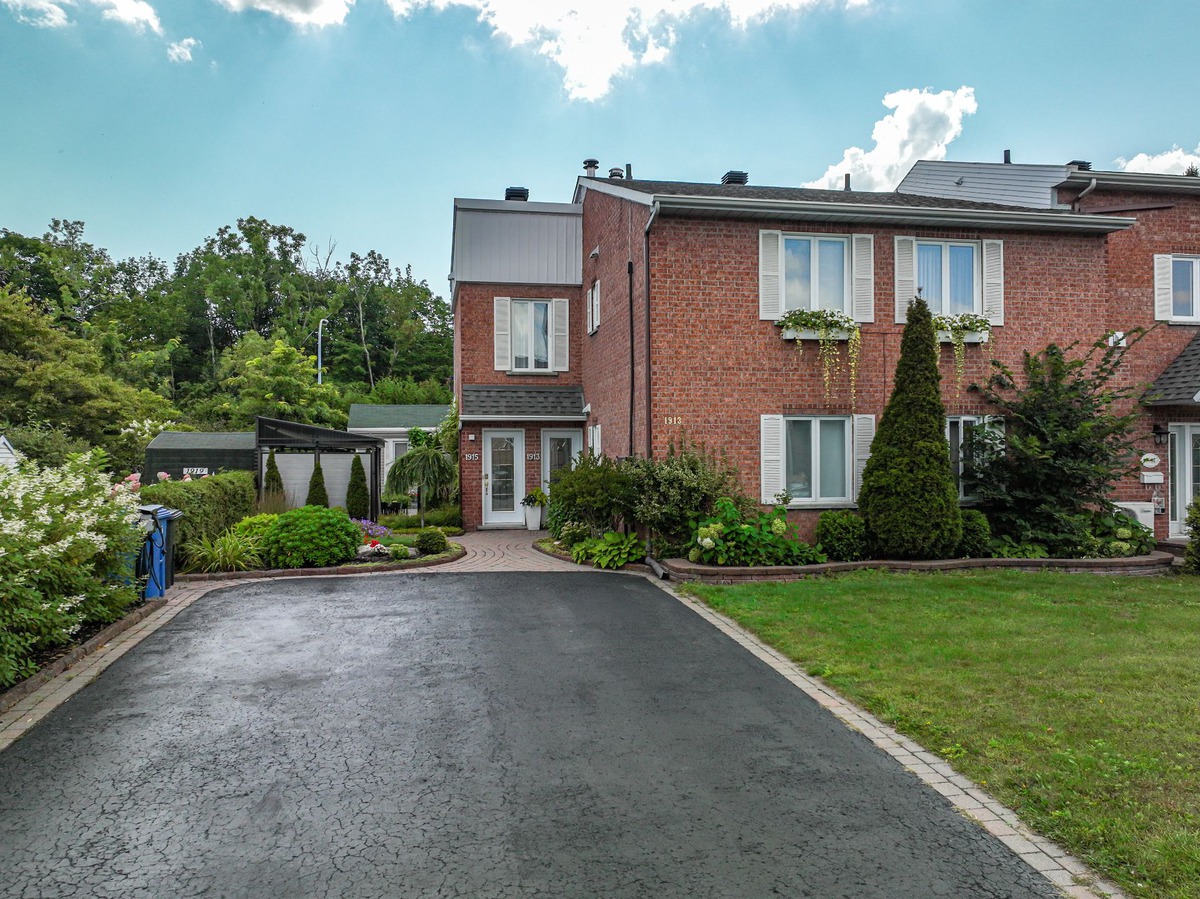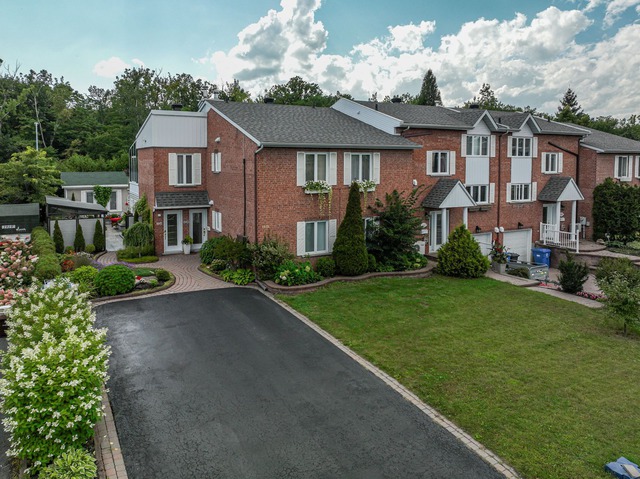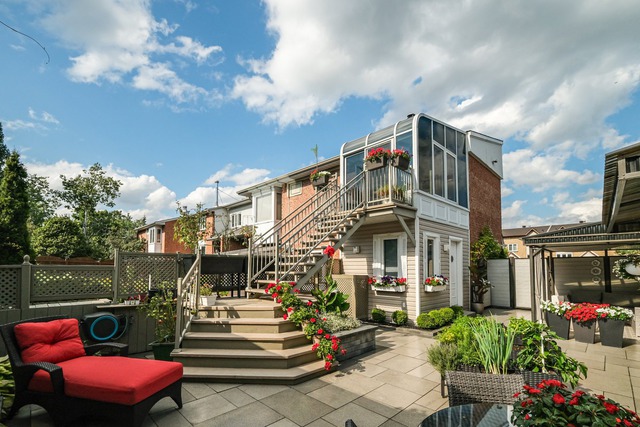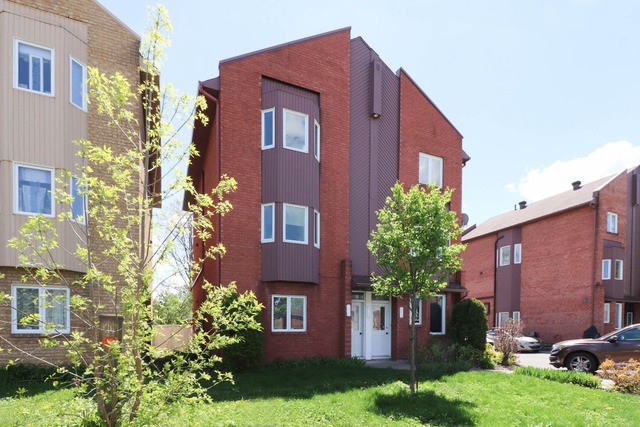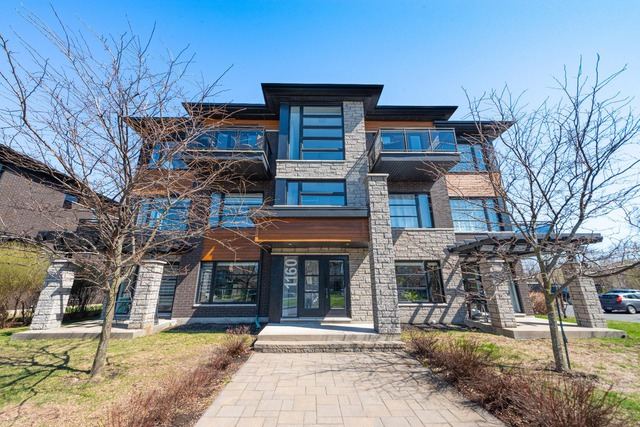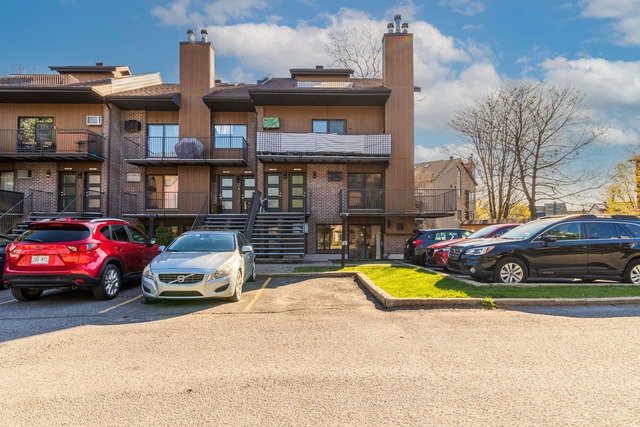
$349,900 2 beds 1 bath 86.3 sq. m
475 Rue St-Jean, app. 1
Longueuil (Le Vieux-Longueuil) (Montérégie)
|
For sale / Apartment SOLD 1915 Rue Giroux Longueuil (Le Vieux-Longueuil) (Montérégie) 2 bedrooms. 1 Bathroom. 1185 sq. ft.. |
Contact one of our brokers 
Les Immeubles Mathew McDougall inc.
Real Estate Broker
450-446-8600 
Les Immeubles Etienne Morier inc.
Real Estate Broker
450-446-8600 |
Longueuil (Le Vieux-Longueuil) (Montérégie)
**Text only available in french.**
Magnifique condo unité de coin complètement rénové avec des matériaux de qualité à travers les années! Cette propriété profite d'une splendide cour arrière privative en dalle de ciment, muret d'intimité, végétation/flore abondante, Atelier, cabanon et espace lounge/foyer avec Auvent fixe. La luminosité est abondante avec l'aménagement du solarium 4 saisons muni d'un plancher chauffant et vue sur la forêt du parc Régional Michel Chartrand. Au-dessus de 200 000$ en rénovations ont été investis dans cette propriété. Espace de vie à aire ouverte avec énormément de rangement intégré, 3 espaces de bureau et plusieurs commodités vous séduiront.
Included: Stores, Aspirateur Central, Électroménagers cuisine, Laveuse/sécheuse LG 2023, Luminaires, Ventilateur solarium, Lit mural chambre #2, Meuble (2) cuisine extérieure, 2 auvents extérieur, Hotte de cuisine, Système d'irrigation, Congélateur rangement.
Excluded: Pôles et rideaux, Luminaire salle à manger qui sera remplacé par un autre, Borne électrique, Bibliothèque meuble salon, Meubles et tête de lit et tablettes murale de la chambre des maîtres.
Sale without legal warranty of quality, at the buyer's risk and peril
| Lot surface | 199.5 MC (2147 sqft) |
| Lot dim. | 7.22x36.58 M |
| Lot dim. | Irregular |
| Livable surface | 1185 PC |
| Driveway | Asphalt |
| Restrictions/Permissions | Pets allowed with conditions |
| Cupboard | Other |
| Heating system | Electric baseboard units |
| Water supply | Municipality |
| Heating energy | Electricity |
| Equipment available | Central vacuum cleaner system installation |
| Available services | Workshop |
| Equipment available | Private balcony, Level 2 charging station, Private yard, Wall-mounted heat pump |
| Windows | PVC |
| Hearth stove | Wood fireplace |
| Distinctive features | No neighbours in the back, Corner unit |
| Proximity | Other, Highway, Cegep, Daycare centre, Golf, Hospital, Bicycle path, Elementary school, Réseau Express Métropolitain (REM), High school, Cross-country skiing, Public transport, University |
| Siding | Aluminum, Brick, Vinyl |
| Bathroom / Washroom | Whirlpool bath-tub, Seperate shower, Jacuzzi bath-tub |
| Parking (total) | Outdoor (2 places) |
| Sewage system | Municipal sewer |
| Landscaping | Fenced, Land / Yard lined with hedges, Landscape |
| Window type | Crank handle |
| Roofing | Asphalt shingles |
| Topography | Flat |
| Zoning | Residential |
| Room | Dimension | Siding | Level |
|---|---|---|---|
| Hallway | 10.5x4.6 P | Wood | 2 |
| Living room | 13.8x16.4 P | Wood | 2 |
| Solarium/Sunroom | 8.0x12.0 P | Ceramic tiles | 2 |
| Dining room | 10.5x11.3 P | Wood | 2 |
| Kitchen | 9.0x10.5 P | Wood | 2 |
| Laundry room | 5.2x7.6 P | Ceramic tiles | 2 |
| Bathroom | 10.7x7.6 P | Ceramic tiles | 2 |
| Master bedroom | 12.3x13.3 P | Wood | 2 |
| Other | 7.11x4.8 P | Wood | 2 |
| Bedroom | 11.3x11.0 P | Wood | 2 |
| Energy cost | $1,678.00 |
| Co-ownership fees | $2,400.00 |
| Municipal Taxes | $2,310.00 |
| School taxes | $225.00 |
2 beds 1 bath + 1 pwr 967 sq. ft.
Longueuil (Le Vieux-Longueuil)
2496 Rue Boisvin
2 beds 1 bath 99.6 sq. m
Longueuil (Le Vieux-Longueuil)
1160 Rue Sancerre, app. 301
2 beds 1 bath 82.2 sq. m
Longueuil (Le Vieux-Longueuil)
1245 Rue des Tourterelles
