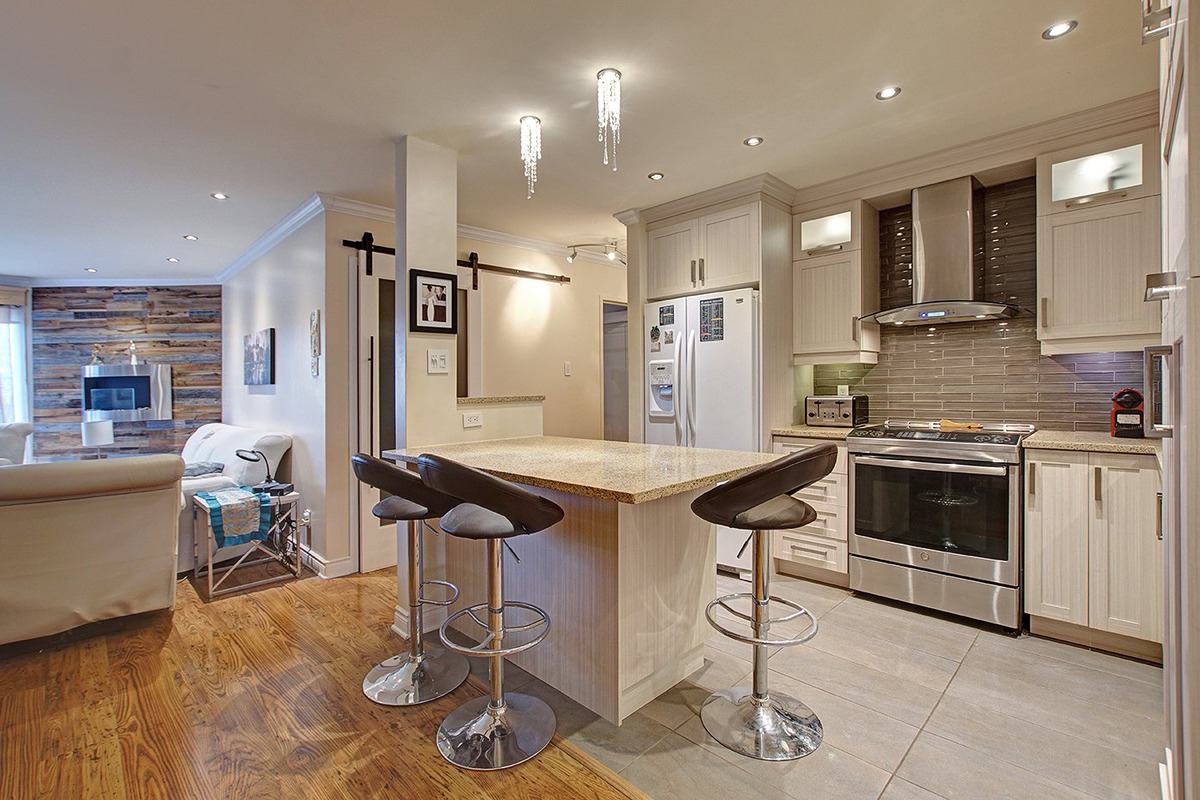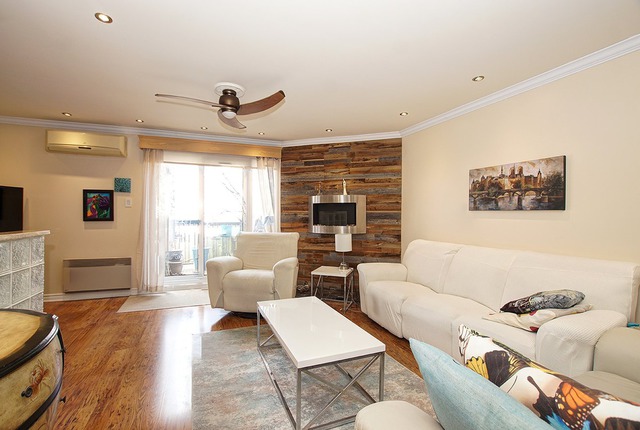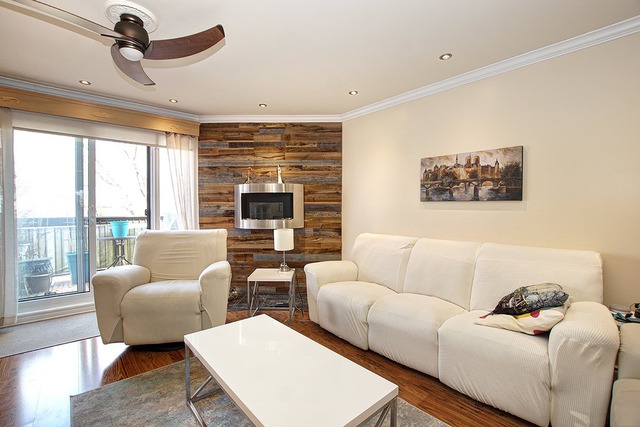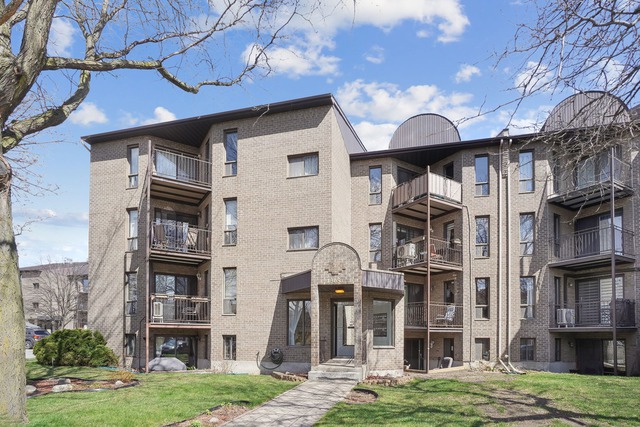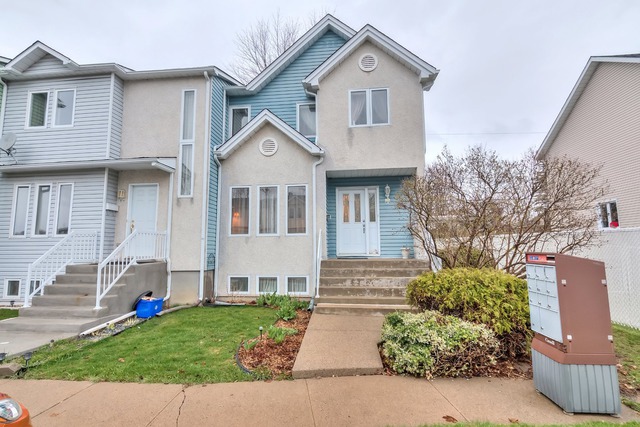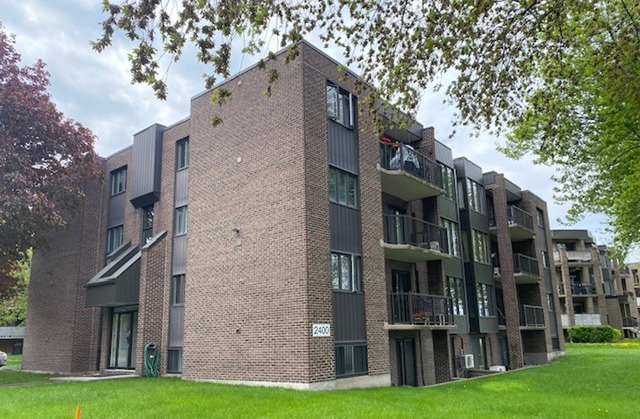
$289,900 2 beds 1 bath 18434.27 sq. ft.
2400 Boul. du Tricentenaire, app. 10
Montréal (Rivière-des-Prairies/Pointe-aux-Trembles)
|
For sale / Apartment $359,900 1925 Boul. du Tricentenaire, app. 304 Montréal (Rivière-des-Prairies/Pointe-aux-Trembles) 2 bedrooms. 1 Bathroom. 1093 sq. ft.. |
Contact one of our brokers 
Nino Piccini inc.
Residential and commercial real estate broker
514-237-4668 
Jeannette Trudeau Piccini
Residential and commercial real estate broker
514-582-3006 |
Montréal (Rivière-des-Prairies/Pointe-aux-Trembles)
**Text only available in french.**
Près Centre d'Achat,Walmart,Maxi,SuperC,autobus à pied,grand condo aire ouverte,balcon face rue Georges Vermette,1095 p.c.,entièrement rénové,cuisine refaite thermoplastique,éclairages encastrés,îlot central Quartz,grande SAM ouverte au grand salon et coin bureau,foyer éthanol,p-patio donnant sur grand balcon 12x6 avec vue panoramique sur la rue avec arbres matures,hauts plafonds avec oggis et plusieurs luminaires encastrés avec lumières LED,les planchers refaits planchers flottants,sdb refaite à neuf avec bain thérapeutique et portes vitréés,2 lavabos et comptoir de granite,portes vitrées,grande chambres des maîtres avec walk-in,impeccable
Included: Luminaires,foyer (éthanol),thermopompe murale, stores , rideaux, hotte, lave-vaisselle, 3 ventilateurs, aspirateur central et acc.,lit escamotable avec armoire et bureau,mirroirs dans la sall à manger, détecteur de monoxide de carbone(pour foyer)
Excluded: Siège bidet de la salle de bain. Chauffe-eau location Hydro-Solution $16.25 par mois
| Livable surface | 1093 PC |
| Building dim. | 34.7x35.4 P |
| Building dim. | Irregular |
| Driveway | Asphalt |
| Rental appliances | Water heater |
| Cupboard | Thermoplastic |
| Heating system | Other, Space heating baseboards |
| Available services | Yard |
| Water supply | Municipality, With water meter |
| Heating energy | Other, Electricity |
| Equipment available | Central vacuum cleaner system installation, Private balcony |
| Available services | Fire detector |
| Equipment available | Entry phone, Wall-mounted heat pump |
| Windows | Other |
| Hearth stove | Other |
| Proximity | Other, Highway, Daycare centre, Golf, Park - green area, Bicycle path, Elementary school, High school, Public transport |
| Siding | Aluminum, Brick |
| Bathroom / Washroom | Other |
| Basement | No basement |
| Parking (total) | Outdoor (1 place) |
| Sewage system | Municipal sewer |
| Distinctive features | Wooded |
| Landscaping | Landscape |
| Window type | Sliding, Crank handle, French window |
| Roofing | Asphalt shingles |
| Topography | Flat |
| Room | Dimension | Siding | Level |
|---|---|---|---|
| Living room | 19.6x18.6 P | Floating floor | 3 |
| Dining room | 12.2x11 P | Floating floor | 3 |
| Kitchen | 11x9 P | Ceramic tiles | 3 |
| Bathroom | 10.7x7.6 P | Ceramic tiles | 3 |
| Master bedroom | 17.9x10.9 P | Floating floor | 3 |
| Bedroom | 14.8x10.11 P | Floating floor | 3 |
| Storage | 10.6x4.4 P | Tiles | 3 |
| Energy cost | $750.00 |
| Co-ownership fees | $2,400.00 |
| Common expenses/Rental | $0.00 |
| Municipal Taxes | $1,668.00 |
| School taxes | $164.00 |
2 beds 1 bath 87.91 sq. m
Montréal (Rivière-des-Prairies/Pointe-aux-Trembles)
1365 Rue Georges-Vermette, app. 2
2 beds 1 bath 962 sq. ft.
Montréal (Rivière-des-Prairies/Pointe-aux-Trembles)
1694 Rue Georges-Vermette, app. 101
2 beds 1 bath 84.9 sq. m
Montréal (Rivière-des-Prairies/Pointe-aux-Trembles)
9928 Boul. Perras
3 beds 1 bath + 1 pwr 1375 sq. ft.
Châteauguay
317 Rue Colonia, app. 5
