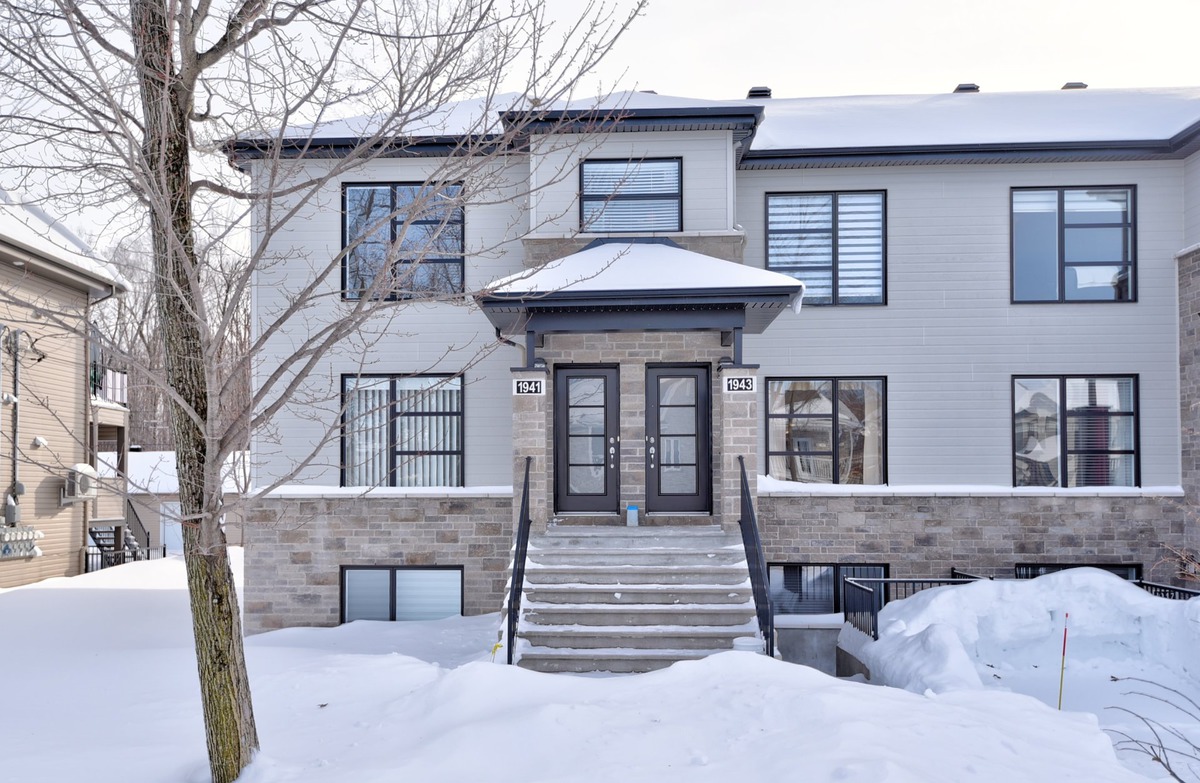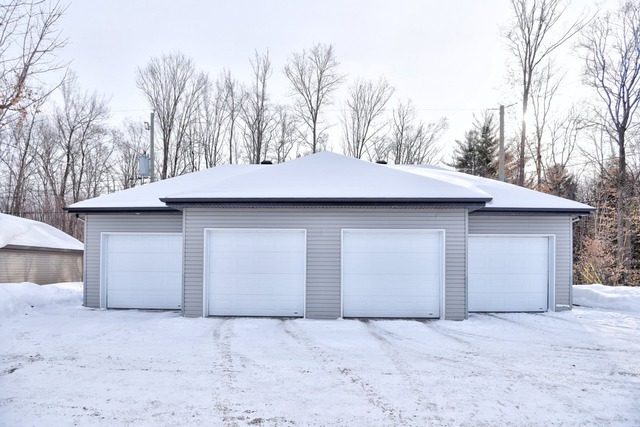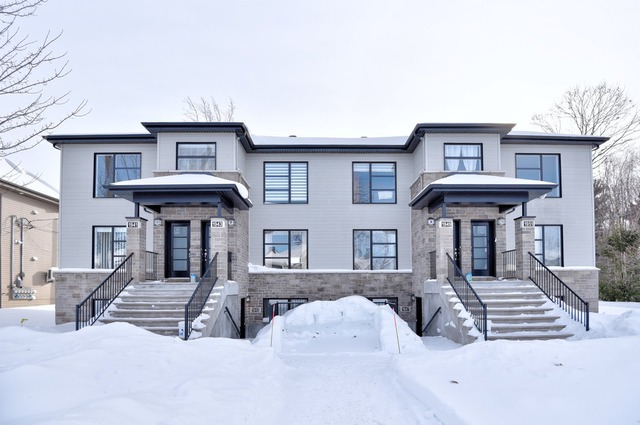
$357,000 3 beds 1 bath 2201 sq. m
1951 Rue Mère-Émilie-Gamelin
Joliette (Lanaudière)
|
For sale / Apartment SOLD 1943 Rue Mère-Émilie-Gamelin Joliette (Lanaudière) 3 bedrooms. 1 Bathroom. 21756 sq. ft.. |
Contact real estate broker 
Elaine Sylvestre Courtier Immobilier inc.
Residential and commercial real estate broker
450-755-5544 |
Joliette (Lanaudière)
**Text only available in french.**
Très joli condo, entretenu parfaitement et situé dans un secteur paisible et recherché. Avec un boisé à l'arrière et sur une rue sans issue(croissant). À 7 minutes du centre-ville de Joliette, tout près du Sentier du parc Riverain de l'Ile Vessot. Cet unité de 3 chambres à coucher offre aussi une cuisine avec beaucoup de rangements, un bel espace pour la salle à manger et le salon. Déco au gout du jour. Belle terrasse à l'arrière avec le soleil du matin. Garage et un stationnement extérieur. Valeur sûre pour ceux qui souhaitent vivre une vie de condo agréable.
Included: stores,rideaux,tringles,luminaires, réfrigérateur, cuisinière, lave-vaisselle, micro-ondes, laveuse-secheuse,set de cuisine +buffet, cadre salle à manger, lit escamotable, thermopompe murale.
Excluded: autres meubles et effets personnels.
| Lot surface | 21756 PC |
| Lot dim. | 184x175 P |
| Lot dim. | Irregular |
| Building dim. | 34x39 P |
| Building dim. | Irregular |
| Driveway | Asphalt |
| Cupboard | Melamine |
| Heating system | Electric baseboard units |
| Water supply | Municipality |
| Heating energy | Electricity |
| Equipment available | Wall-mounted heat pump |
| Windows | PVC |
| Garage | Detached, Single width |
| Distinctive features | No neighbours in the back, Cul-de-sac |
| Proximity | Highway, Golf, Park - green area |
| Siding | Other, Stone, Vinyl |
| Bathroom / Washroom | Seperate shower |
| Parking (total) | Outdoor, Garage (1 place) |
| Sewage system | Municipal sewer |
| Distinctive features | Wooded |
| Window type | Crank handle |
| Roofing | Asphalt shingles |
| Topography | Flat |
| View | Other |
| Zoning | Residential |
| Room | Dimension | Siding | Level |
|---|---|---|---|
| Living room | 15.8x12 P | Wood | RC |
| Dining room | 13.4x11 P | Wood | RC |
| Kitchen | 11.4x11.6 P | Ceramic tiles | RC |
| Master bedroom | 13.8x12.2 P | Wood | RC |
| Bedroom | 11x10 P | Wood | RC |
| Bedroom | 12.6x10 P | Wood | RC |
| Bathroom | 12.5x8.5 P | Ceramic tiles | RC |
| Co-ownership fees | $2,352.00 |
| Municipal Taxes | $2,796.00 |
| School taxes | $194.00 |
3 beds 1 bath 2201 sq. m
Joliette
1951 Rue Mère-Émilie-Gamelin


