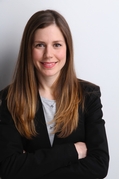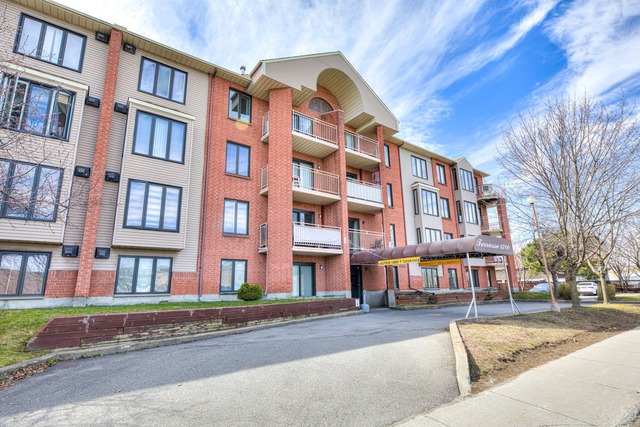
$445,000 2 beds 2 baths 115.4 sq. m
5282 Rue du Sureau, app. 410
Montréal (Pierrefonds-Roxboro)
|
For sale / Apartment $534,900 19500 Rue du Sulky, app. 302 Montréal (Pierrefonds-Roxboro) 2 bedrooms. 1 + 1 Bathroom/Powder room. 92.3 sq. m. |
Contact one of our brokers 
Genevieve Bagdian
Real Estate Broker
450-455-7333 
Cristina Capela
Certified Real Estate Broker License AEO
514-692-2747 |
Gorgeous 2 bedroom condo in quiet area of Héritage sur le Lac in Pierrefonds Ouest. Still in its new condition, this unit's decor will charm you with its elegant finishing choices. Stunning panoramic views onto nature make this unique space even better! Many upgrades offered including the Norwegian shower and stunning ceiling high kitchen with quartz counter. All appliances are included as well as a garage space and a storage space. Low hydro and condo fees, this is a must see!! Come meet us at our open house this weekend, May 19th, from 2 to 4pm.
Condo Heritage P4 is one of Groupe Pentian's constructions at Heritage Sur Le Lac, a project in Pierrefonds Ouest. They are reputable builders who have completed several projects since their debut over 25 years ago.
The area is perfect for those who like to spend time outdoors. Cap-Saint- Jacques is just minutes away and offer activities such as skiing, hiking, biking, sliding, visiting the farm and spending time at the beach.
The bus terminal is a few minutes' walk away and the new REM transportation system linking downtown Montreal, South Shore, West Island, North Shore and the Airport will be in full operation soon to make transport to Pierrefonds Ouest seamless.
Interesting features of unit #302:
Oversized windows bringing in an abundance of natural light and sun all day long.
Stunning unobstructed views of nature's beauty all around. It can not get any more peaceful than that anywhere in Montreal!
Well designed floor plan offers a spacious open concept living room, dining room and kitchen separating the master bedroom from the second bedroom, perfect layout for families, home offices and simply for entertaining!
The master bedroom offers a large walk in closet.
Beautiful bathroom with Norwegian tiled shower plus large powder room that accommodates the washer/dryer cupboard.
Spotless kitchen with ceiling high cupboards, double sink, lots of counter space (quartz), enough space for 5 bar stools and of course an open view onto nature.
Still in it's brand new condition and move in ready, this condo is a real gem!
Included: Refrigerator, oven, dishwasher, microwave, washer, dryer, light fixtures, curtain rods, curtains, interior parking space and storage space.
| Livable surface | 92.3 MC (994 sqft) |
| Driveway | Asphalt |
| Restrictions/Permissions | Pets allowed |
| Heating system | Electric baseboard units |
| Easy access | Elevator |
| Available services | Bicycle storage area, Garbage chute, Visitor parking |
| Water supply | Municipality |
| Heating energy | Electricity |
| Equipment available | Private balcony, Central air conditioning, Ventilation system, Entry phone, Electric garage door |
| Windows | PVC |
| Garage | Attached, Heated, Single width |
| Distinctive features | No neighbours in the back, Cul-de-sac |
| Proximity | Highway, Cegep, Daycare centre, Golf, Hospital, Park - green area, Bicycle path, Elementary school, Réseau Express Métropolitain (REM), High school, Cross-country skiing, Public transport |
| Restrictions/Permissions | Short-term rentals not allowed |
| Siding | Brick |
| Cadastre - Parking (included in the price) | Garage |
| Parking (total) | Garage (1 place) |
| Sewage system | Municipal sewer |
| Landscaping | Landscape |
| Window type | Crank handle |
| Topography | Flat |
| View | Panoramic |
| Zoning | Residential |
| Room | Dimension | Siding | Level |
|---|---|---|---|
| Hallway | 4.8x5.5 P | Ceramic tiles | 3 |
| Kitchen | 8.9x12.9 P | Ceramic tiles | 3 |
| Living room | 14.2x12.8 P | Floating floor | 3 |
| Dining room | 9.10x13.1 P | Floating floor | 3 |
| Bedroom | 10x10.11 P | Floating floor | 3 |
| Washroom | 6.1x5.7 P | Ceramic tiles | 3 |
| Master bedroom | 15.1x11.0 P | Floating floor | 3 |
| Walk-in closet | 3.11x7.2 P | Floating floor | 3 |
| Bedroom | 5.0x11 P | Ceramic tiles | 3 |
| Energy cost | $711.00 |
| Co-ownership fees | $3,456.00 |
| Municipal Taxes | $3,226.00 |
| School taxes | $585.00 |
2 beds 1 bath 838 sq. ft.
Montréal (Pierrefonds-Roxboro)
4700 Rue René-Émard, app. 314
