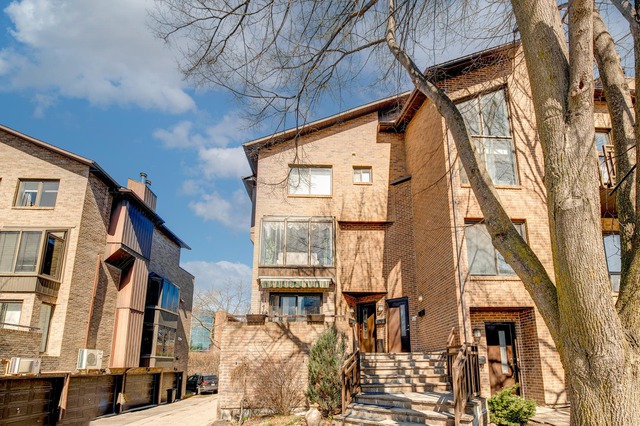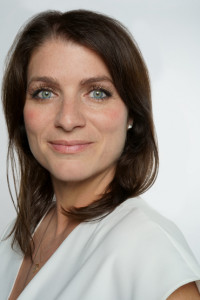
$598,000 3 beds 2 baths 1304 sq. ft.
75 Rue Terry-Fox
Montréal (Verdun/Île-des-Soeurs)
|
For sale / Apartment $1,098,000 199 Rue de la Rotonde, app. 908 Montréal (Verdun/Île-des-Soeurs) 3 bedrooms. 2 Bathrooms. 142 sq. m. |
Contact one of our brokers 
Martin Lemay Courtier Immobilier inc.
Residential and commercial real estate broker
514-743-4702 
Andréa Hamel
Residential real estate broker
514-424-6849 |
The coveted orientation at ÉVOLO ONE! This distinctive and personalized 1,528 ft2 spacious corner unit with PERFECT CONFIGURATION offers exceptional panoramic views of the city and river, remarkable finishes, a vast, open and airy living space, a luxurious and contemporary kitchen, 3 BEDROOMS, including a master suite with a huge walk-in closet, an office perfect for telecommuting, high 9-foot ceilings, abundant oversized windows, 2 very large balconies, 2 side-by-side garages, 2 storage units, including a private concrete one, and luxurious, remarkable services and common spaces!
A true turnkey solution for hotel-style living!
Located in the Pointe-Nord district of Nun's Island, this prestigious and intelligent building is LEED Gold certified! This elegant 30-storey tower and spacious 1,528 sq. ft. condo offers panoramic, unobstructed views of downtown, the St. Lawrence River and Nuns' Island.
We particularly appreciate :
-The perfectly thought-out corner configuration of 3 BEDROOMS WITH SPACIOUS OFFICE;
- The condo's imposing entrance hall with its 2 adjoining walk-in closets;
- The functional kitchen features a large island, top-of-the-line appliances and quartz countertops;
- The spacious master suite features a balcony, huge walk-in closet and ensuite bathroom with separate shower and tub;
- The well-thought-out secondary bathroom with large shower ;
- Separate laundry room with storage cabinets ;
- The high 9-foot ceilings, abundant oversized windows, curtain niches and numerous recessed lighting additions ;
- The condo's 2 balconies and NORTH-WEST orientation are perfect for enjoying spectacular sunsets ;
- Quiet forced-air heating and central air conditioning for maximum comfort ;
-The luxuriously appointed common areas and numerous resident services:
24/7 doorman
Indoor pool and spa
Well-equipped exercise room
Sauna, steam bath
Beautiful gardens on the banks of the river
Social room,
2 guest suites
Indoor parking spaces with charging stations for your guests.
2 GARAGES: #1003 AND 1004
PRIVATE concrete storage #L2051
Other storage #1087
Close to downtown Montreal, REM and major highways, numerous shops and services, and bike paths.
*** Condo fees include central heating, central air conditioning and hot water.
TO SEE AND EXPERIENCE AND QUICK OCCUPANCY POSSIBLE!
Included: SUB ZERO refrigerator, induction stove, MIELE, dishwasher, MAYTAG washer and dryer, laundry room freezer and storage cabinets, all built-in closets and walk-in closets, all light fixtures, all window curtains and alarm system and its unrelated equipment.
| Livable surface | 142 MC (1528 in2) |
| Distinctive features | Water front |
| Restrictions/Permissions | Pets allowed |
| Cupboard | Thermoplastic |
| Heating system | Air circulation, Electric baseboard units |
| Easy access | Elevator |
| Available services | Balcony/terrace, Multiplex pay-per-use EV charging station, Garbage chute, Exercise room, Indoor pool, Sauna, Sauna, Community center, Hot tub/Spa, Visitor parking |
| Water supply | Municipality |
| Energy efficiency | LEED |
| Heating energy | Electricity |
| Equipment available | Private balcony, Central air conditioning |
| Available services | Fire detector |
| Equipment available | Entry phone, Electric garage door, Sauna, Alarm system |
| Windows | Aluminum |
| Garage | Heated, Double width or more, Fitted |
| Distinctive features | Corner unit |
| Pool | Heated, Inground, Indoor |
| Proximity | Highway, Cegep, Daycare centre, Golf, Hospital, Park - green area, Bicycle path, Elementary school, Réseau Express Métropolitain (REM), High school, Public transport, University |
| Restrictions/Permissions | Short-term rentals not allowed |
| Bathroom / Washroom | Adjoining to the master bedroom, Seperate shower |
| Cadastre - Parking (included in the price) | Garage |
| Parking (total) | Garage (2 places) |
| Sewage system | Municipal sewer |
| Landscaping | Landscape |
| Window type | French window |
| Topography | Flat |
| View | Water, Panoramic, City |
| Zoning | Residential |
| Room | Dimension | Siding | Level |
|---|---|---|---|
| Hallway | 6.10x11.6 P | Wood | AU |
| Kitchen | 13.10x10.4 P | Wood | AU |
| Dining room | 13.5x8.0 P | Wood | AU |
| Living room | 14.1x13.0 P | Wood | AU |
| Home office | 10.5x10.4 P | Wood | AU |
| Master bedroom | 21.10x11.10 P | Wood | AU |
| Walk-in closet | 12.0x9.5 P | Wood | AU |
| Bathroom | 11.10x5.4 P | Ceramic tiles | AU |
| Bedroom | 14.2x10.6 P | Wood | AU |
| Bathroom | 7.7x6.10 P | Ceramic tiles | AU |
| Bedroom | 11.11x9.11 P | Wood | AU |
| Laundry room | 9.6x5.10 P | Ceramic tiles | AU |
| Den | 9.8x6.1 P | Wood | AU |
| Energy cost | $589.00 |
| Co-ownership fees | $11,880.00 |
| Municipal Taxes | $7,551.00 |
| School taxes | $956.00 |
3 beds 2 baths 137.2 sq. m
Montréal (Verdun/Île-des-Soeurs)
1310 Rue Rolland
