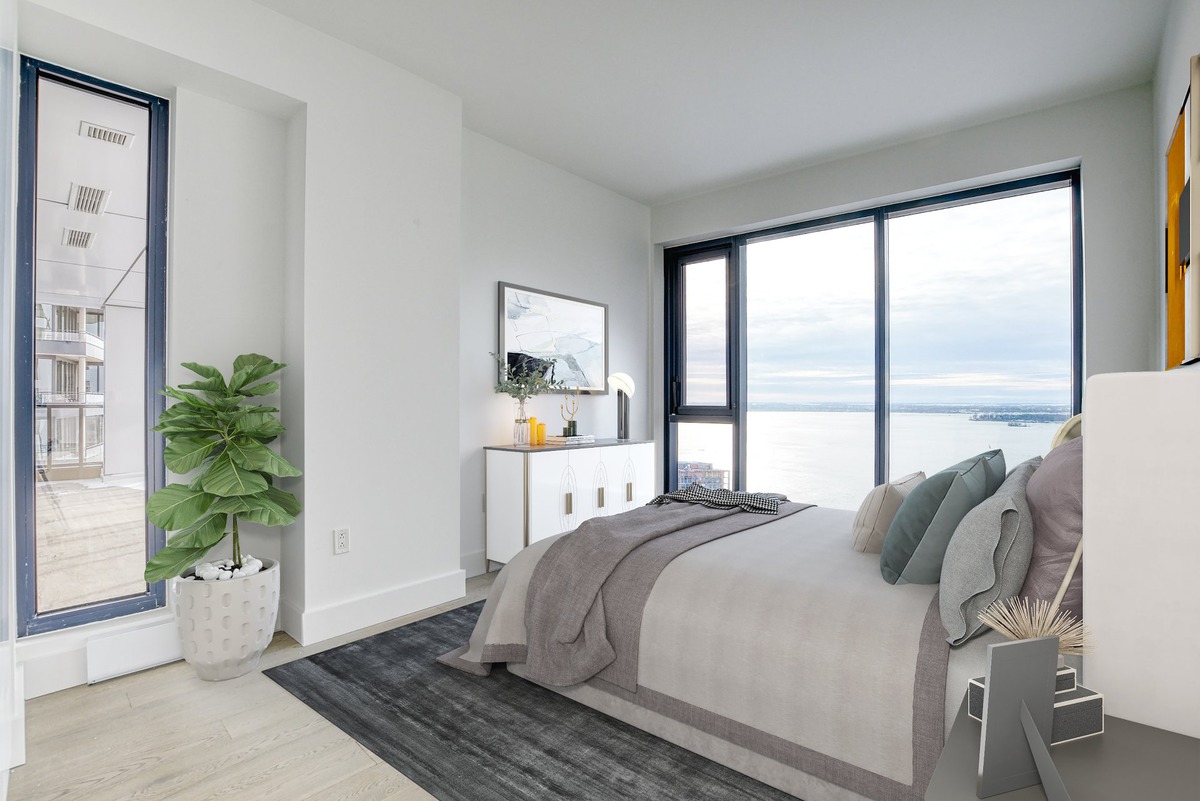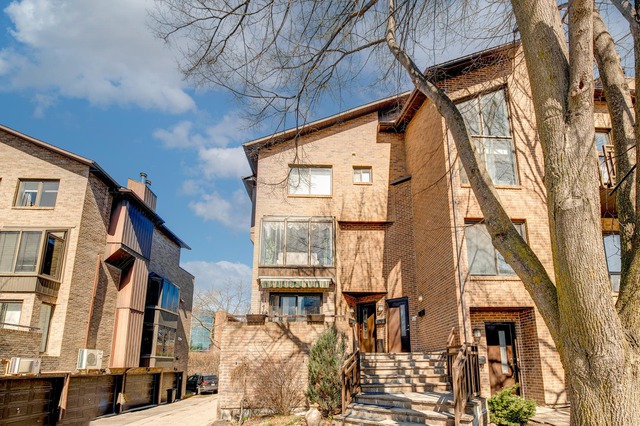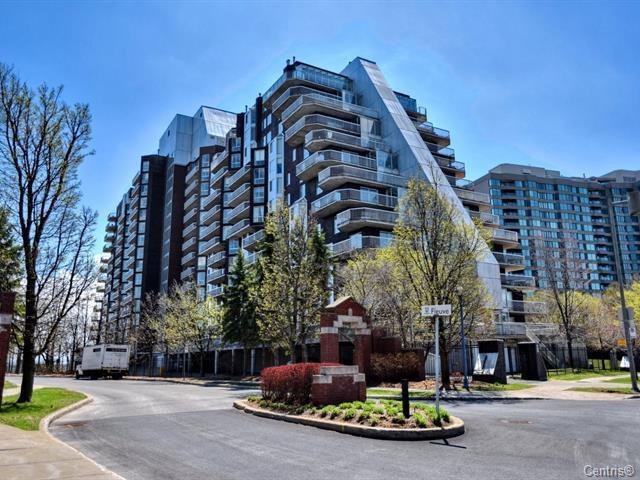
$904,544 + GST/QST 3 beds 2 baths 1245 sq. ft.
399 Rue de la Rotonde, app. 1008
Montréal (Verdun/Île-des-Soeurs)
|
For sale / Apartment $1,169,000 200 Rue André-Prévost, app. 2408 Montréal (Verdun/Île-des-Soeurs) 3 bedrooms. 2 + 1 Bathrooms/Powder room. 125.1 sq. m. |
Contact real estate broker 
Kazem Partow Tehrani
Real Estate Broker
514-971-7407 |
Montréal (Verdun/Île-des-Soeurs)
Prestigious condo situated on the 24th floor of contemporary, POP-Symphonia, with breathtaking panoramic views on the east, facing Jacqes-cartier bridge, enjoying the international fireworks, to the south viewing the spectacular, St-Lawrence river. Features 3 bedrooms in which 2 of them with water views and the other facing the the golf area, 2 bathrooms, heated floors, 1 powder room. **Swimming pool indoor and outdoor, Sauna **Reception room with kitchen **A complete exercise room **9 foot ceiling **Parking for your gusts **Central air conditioning, hot water included in the condo fee **Garbage and recycle chut on your floor **Indoor garage
Prestigious condo situated on the 24th floor of contemporary, POP-Symphonia, with breathtaking panoramic views on the east, facing Jacqes-cartier bridge, enjoying the international fireworks, to the south viewing the spectacular, St-Lawrence river.
Features 3 bedrooms in which 2 of them with water views and the other facing the the golf area, 2 bathrooms, heated floors, 1 powder room.
**Swimming pool indoor and outdoor, Sauna
**Reception room with kitchen
**A complete exercise room
**9 foot ceiling
**Parking for your gusts
**Central air conditioning, hot water included in the condo fee
**Garbage and recycle chut on your floor
**Indoor garage : SS2-2046
**Locker : SS2-62
**24/7 Doorman
Included: Refrigrator, Stove, Dishwasher, Microwave, Washer , Dryer, Curtains in 3 bedrooms and the living room.
| Livable surface | 125.1 MC (1347 sqft) |
| Cupboard | Melamine |
| Heating system | Electric baseboard units |
| Easy access | Elevator |
| Water supply | Municipality |
| Heating energy | Electricity |
| Equipment available | Central air conditioning, Ventilation system, Entry phone, Electric garage door, Sauna, Alarm system |
| Garage | Heated |
| Pool | Heated, Inground, Indoor |
| Proximity | Highway, Daycare centre, Park - green area, Bicycle path, Elementary school, Réseau Express Métropolitain (REM), Public transport |
| Bathroom / Washroom | Adjoining to the master bedroom, Jacuzzi bath-tub |
| Cadastre - Parking (included in the price) | Garage |
| Parking (total) | Garage (1 place) |
| Sewage system | Municipal sewer |
| View | Water, Panoramic |
| Zoning | Residential |
| Room | Dimension | Siding | Level |
|---|---|---|---|
| Living room | 13.6x11.1 P | Wood | AU |
| Dining room | 11.6x9.7 P | Wood | AU |
| Kitchen | 8.0x17.9 P | Wood | AU |
| Bedroom | 11.10x10.8 P | Wood | AU |
| Hallway | 16.8x7.5 P | Wood | AU |
| Hallway | 12.4x3.6 P | Wood | AU |
| Bathroom | 9.9x4.10 P | Ceramic tiles | AU |
| Master bedroom | 19.8x10.5 P | Wood | AU |
| Bathroom | 8.10x6.3 P | Ceramic tiles | AU |
| Bedroom | 15.0x10.1 P | Wood | AU |
| Bathroom | 9.9x4.10 P | Ceramic tiles | AU |
| Washroom | 6.1x3.4 P | Ceramic tiles | AU |
| Laundry room | 7.10x5.3 P | Wood | AU |
| Co-ownership fees | $9,948.00 |
| Municipal Taxes | $6,575.00 |
| School taxes | $729.00 |
3 beds 2 baths 1304 sq. ft.
Montréal (Verdun/Île-des-Soeurs)
75 Rue Terry-Fox
3 beds 2 baths 1370 sq. ft.
Montréal (Verdun/Île-des-Soeurs)
30 Rue Berlioz, app. 106




