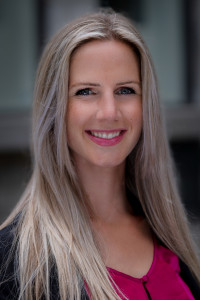
$524,000 2 beds 2 baths
21 Ch. du Bord-du-Lac-Lakeshore, app. 115
Pointe-Claire (Montréal)
|
For sale / Apartment $599,000 21 Ch. du Bord-du-Lac-Lakeshore, app. 507 Pointe-Claire (Montréal) 2 bedrooms. 2 Bathrooms. 1139 sq. ft.. |
Contact real estate broker 
Stefanie Wagner
Residential real estate broker
514-944-9847 |
Discover waterfront luxury in this renovated 2-bed, 2-bath gem in the prestigious building of the Aristocrat. Enjoy breathtaking water views from your west-facing balcony with new windows and patio door. Complete with an indoor garage spot, indoor storage, and all newer appliances included. The 2022 renovation ensures modern comfort. Dive into resort-style living with indoor/outdoor pools, sauna, exercise room, and more. This property seamlessly blends serenity with convenience, offering the perfect retreat for those seeking a waterfront lifestyle.
Discover waterfront luxury in this renovated 2-bed, 2-bath gem in the prestigious building of the Aristocrat. Enjoy breathtaking water views from your west-facing balcony with new windows and patio door. Complete with an indoor garage spot, indoor storage, and all new appliances included. The 2022 renovation ensures modern comfort. Dive into resort-style living with indoor/outdoor pools, sauna, exercise room, and more. This property seamlessly blends serenity with convenience, offering the perfect retreat for those seeking a waterfront lifestyle.
Work completed since 2022:
Replacement of all windows and patio doors
New kitchen with thermoplastic cabinet doors, quartz countertops, backsplash, ceramic floors, wall opening to dining room, new refrigerator, stove, microwave/fan.
New en-suite bathroom with huge walk-in shower
New secondary bathroom
New pot lighting and fixtures installed in condo
New roller blinds in every room
Water detection system
Included: Fridge, stove, fan/microwave, washer, dryer, dishwasher, television in master bedroom, light fixtures and blinds
Excluded: Personal effects
| Livable surface | 1139 PC |
| Mobility impaired accessible | Exterior access ramp |
| Distinctive features | Water access, Water front, Boat without motor only |
| Rental appliances | Water heater |
| Heating system | Electric baseboard units |
| Available services | Common areas |
| Easy access | Elevator |
| Available services | Garbage chute, Yard, Exercise room, Outdoor pool, Indoor pool, Indoor storage space, Sauna, Sauna, Community center, Hot tub/Spa, Visitor parking |
| Water supply | Municipality |
| Heating energy | Electricity |
| Equipment available | Private balcony, Central air conditioning |
| Available services | Fire detector |
| Windows | Aluminum |
| Garage | Attached, Heated, Fitted, Single width |
| Pool | Heated, Inground, Indoor |
| Proximity | Highway, Cegep, Daycare centre, Golf, Hospital, Park - green area, Bicycle path, Elementary school, Réseau Express Métropolitain (REM), High school, Cross-country skiing, Public transport, University |
| Bathroom / Washroom | Adjoining to the master bedroom |
| Cadastre - Parking (included in the price) | Garage |
| Parking (total) | Garage (1 place) |
| Sewage system | Municipal sewer |
| Landscaping | Landscape |
| Window type | Sliding |
| Topography | Flat |
| View | Water |
| Zoning | Residential |
| Room | Dimension | Siding | Level |
|---|---|---|---|
| Kitchen | 12.9x12.0 P | Ceramic tiles | RC |
| Living room | 13.6x24.4 P | Wood | RC |
| Bedroom | 9.8x15.6 P | Wood | RC |
| Bathroom | 7.1x8.0 P | Ceramic tiles | RC |
| Master bedroom | 11.5x17.6 P | Wood | RC |
| Bathroom | 9.8x7.9 P | Ceramic tiles | RC |
| Co-ownership fees | $5,676.00 |
| Municipal Taxes | $2,997.00 |
| School taxes | $333.00 |
2 beds 2 baths + 1 pwr 134 sq. m
Pointe-Claire
18 Ch. du Bord-du-Lac-Lakeshore, app. 722
