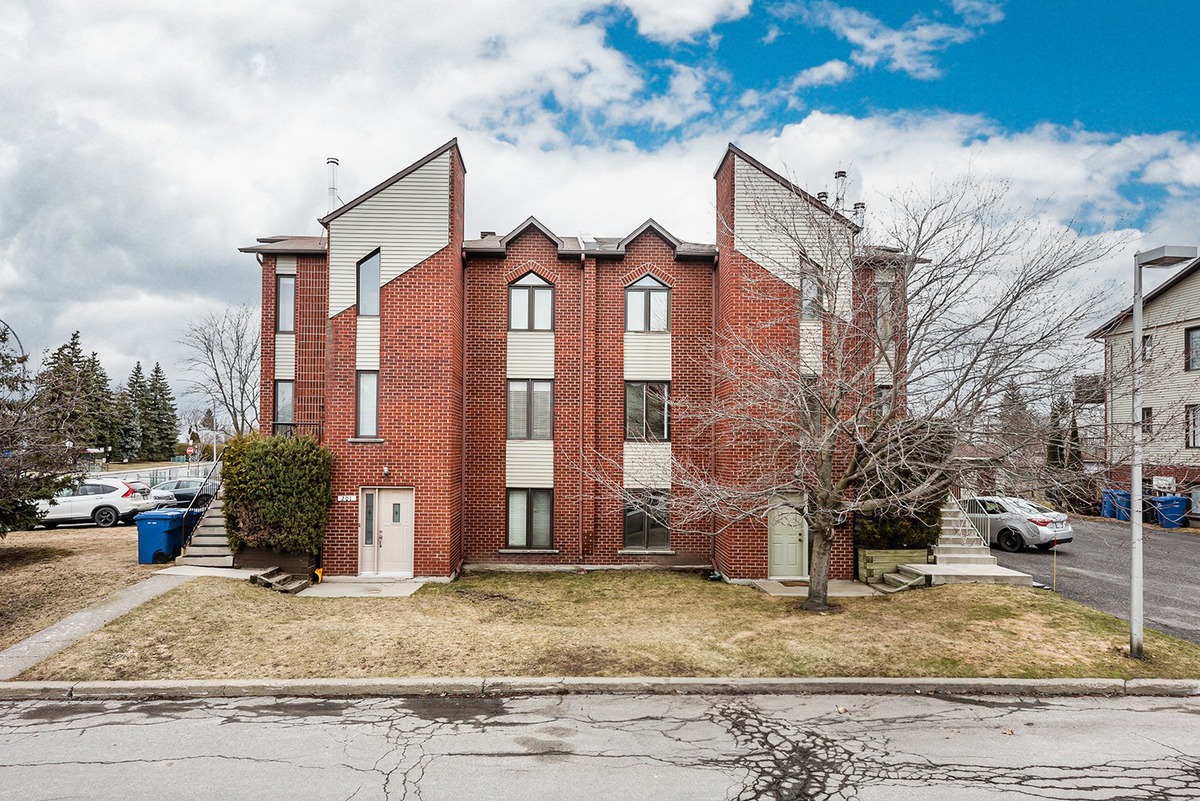
$465,000 3 beds 2 baths 1150 sq. ft.
1608 Rue Cartier
Longueuil (Le Vieux-Longueuil) (Montérégie)
|
For sale / Apartment SOLD 213 Rue Lacombe Longueuil (Le Vieux-Longueuil) (Montérégie) 3 bedrooms. 1 Bathroom. 1028 sq. ft.. |
Contact real estate broker 
Mathieu Labbé inc.
Real Estate Broker
514-449-4438 |
Longueuil (Le Vieux-Longueuil) (Montérégie)
Rare - Bright 5 1/2 open concept condo including two parking spaces and a storage space. Located in the Community Gardens. Large balcony with roof and view of the park. Wood fireplace in the living room. Bathroom with ceramic shower and independent bath. 2021 wall-mounted heat pump. Private access to the unit via a separate entrance. Master bedroom with large walk-in closet. Generous windows.
IMPROVEMENTS:
-Floors 2013
-Fireplace 2015
-Bathroom 2010
-Painting 2021
-Ceramic and kitchen backsplash 2021
-Windows 2021
-Roof 2022
-Heat pump 2021
NEAR:
-Restaurants, cafes
-Grocery stores
-Public transport
-Pharmacies
-Schools and daycares
-Parks
-Cycle paths
-Highway
-Golf course Deer-course
-Pierre-Boucher Hospital
Included: white light fixture and furniture in the master bedroom walk-in closet, white shelf in the dining room
Excluded: furniture and personal effects of sellers
| Livable surface | 1028 PC |
| Driveway | Asphalt |
| Heating system | Electric baseboard units |
| Water supply | Municipality |
| Heating energy | Electricity |
| Equipment available | Private balcony, Wall-mounted heat pump |
| Hearth stove | Wood fireplace |
| Distinctive features | No neighbours in the back, Corner unit |
| Proximity | Highway, Cegep, Daycare centre, Golf, Hospital, Park - green area, Bicycle path, Elementary school, High school, Cross-country skiing, Public transport |
| Bathroom / Washroom | Seperate shower |
| Cadastre - Parking (included in the price) | Driveway |
| Parking (total) | Outdoor (2 places) |
| Sewage system | Municipal sewer |
| Distinctive features | Wooded |
| Zoning | Residential |
| Room | Dimension | Siding | Level |
|---|---|---|---|
| Hallway | 5.8x3.7 P | Ceramic tiles | 2 |
| Living room | 12.2x10.1 P | Floating floor | 2 |
| Dining room | 15.1x11.1 P | Floating floor | 2 |
| Kitchen | 11.2x11.1 P | Ceramic tiles | 2 |
| Master bedroom | 12.5x11.1 P | Floating floor | 2 |
| Walk-in closet | 6.1x3.8 P | Floating floor | 2 |
| Bedroom | 11.2x9.6 P | Floating floor | 2 |
| Bathroom | 11.7x8 P | Ceramic tiles | 2 |
| Bedroom | 9.5x8.9 P | Floating floor | 2 |
| Co-ownership fees | $2,100.00 |
| Municipal Taxes | $1,856.00 |
| School taxes | $172.00 |


