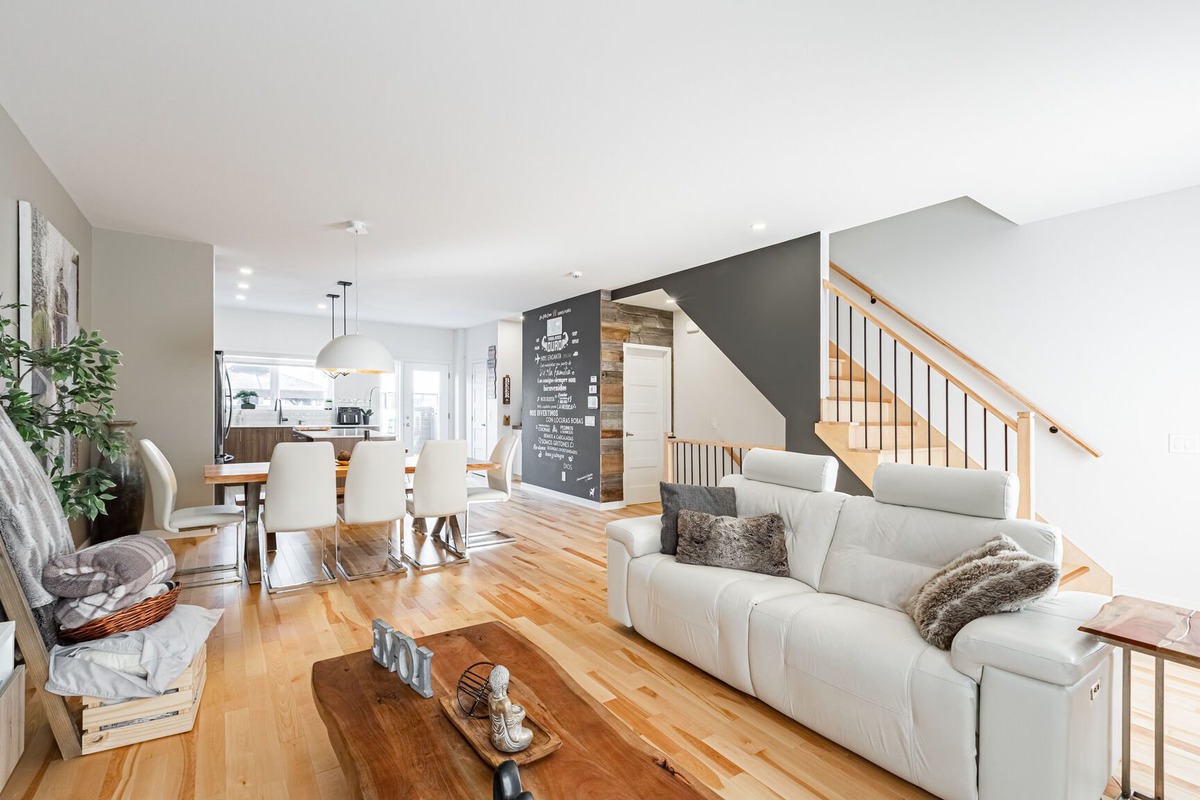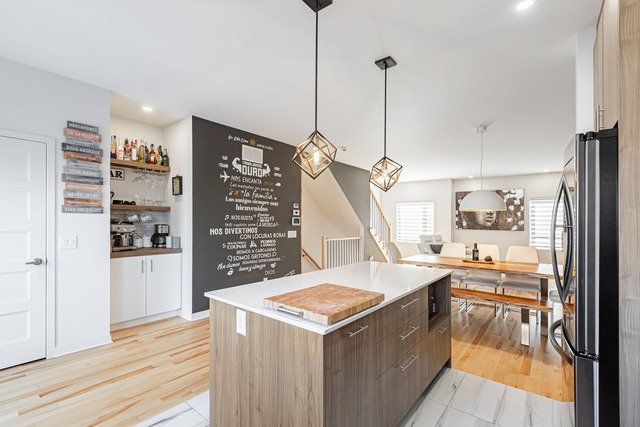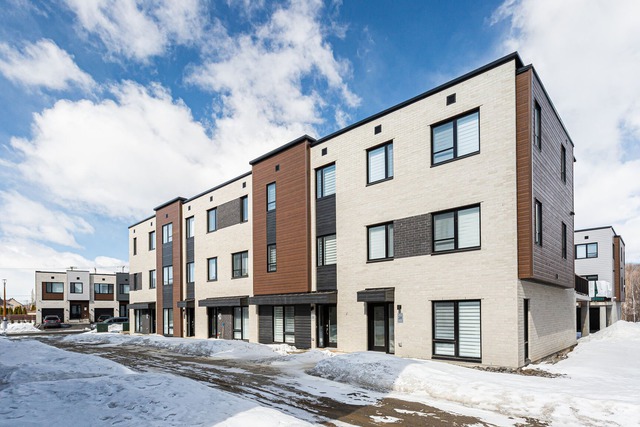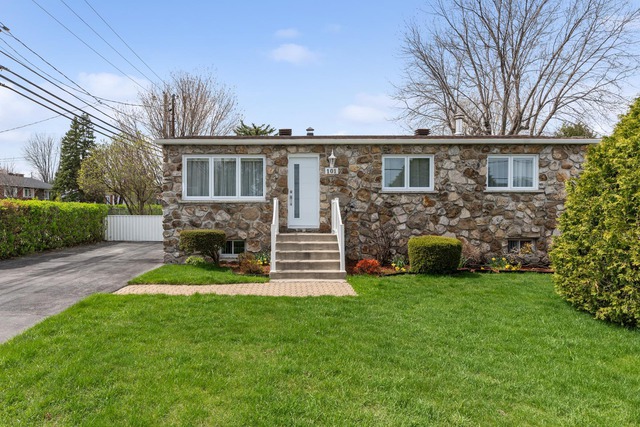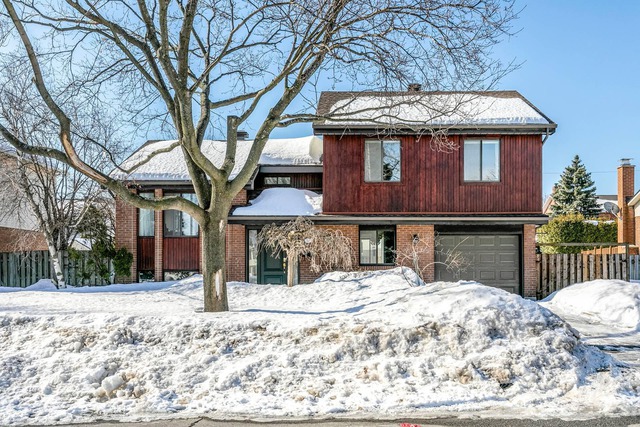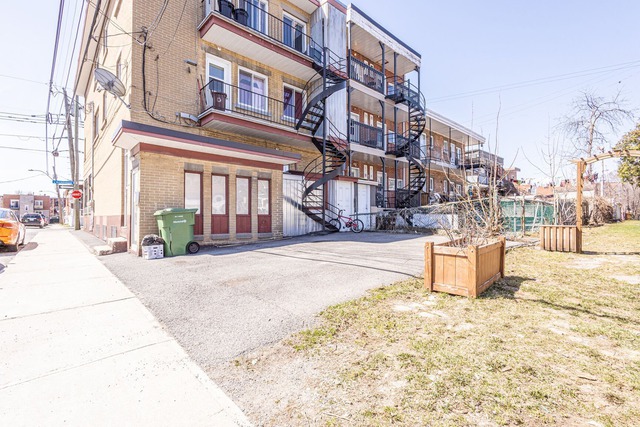|
For sale / Apartment $599,898 22Z Carré Denise-Pelletier Terrebonne (Terrebonne) (Lanaudière) 3 bedrooms. 2 + 1 Bathrooms/Powder room. 844.97 sq. ft.. |
Contact one of our brokers 
Mylene Khairy Courtier Immobilier inc.
Real Estate Broker
514-533-3030 
Flavie Berhault
Residential real estate broker
514-210-1532 |
For sale / Apartment
$599,898
Description of the property For sale
**Text only available in french.**
Magnifique maison de ville, *secteur URBANOVA* un véritable clé en main. Toujours sous garantie. Accès rapide à l'autoroute 640, et de tous les services. Les trois étages hors sol sont bien divisés afin de maximiser l'espace de vie habitable. Tout y est...! Superbe aire de vie principale. Grand balcon privé, des plafonds de 9 p et garage double chauffé. Moins cher qu'une neuve!! SVP demander 48h d'avance pour les visites
Included: Stores, rideaux, frigo, lave-vaisselle, four, laveuse-sécheuse.
-
Lot surface 203.77 MC (2193 in2) Livable surface 844.97 PC -
Heating system Air circulation, Electric baseboard units Water supply Municipality Heating energy Electricity Garage Double width or more Parking (total) Garage (2 places) Sewage system Municipal sewer Zoning Residential -
Room Dimension Siding Level Hallway 14.6x7.11 P RC Home office 12.5x9 P RC Bathroom 7.11x5.11 P Ceramic tiles RC Living room 20.8x12.9 P Wood 2 Dining room 13.8x11.10 P Wood 2 Kitchen 12.1x11.2 P Ceramic tiles 2 Washroom 6.11x3.8 P Ceramic tiles 2 Bedroom 15x14.8 P Wood 3 Walk-in closet 9.5x5 P Wood 3 Bedroom 13.4x13.2 P Wood 3 Walk-in closet 7.11x8.1 P Wood 3 Bathroom 11.3x8.9 P Ceramic tiles 3 Laundry room 6.1x4 P Ceramic tiles 3 Other 13.4x5 P Wood 3 -
Co-ownership fees $1,596.00 Municipal Taxes $3,606.00 School taxes $561.00
Advertising

