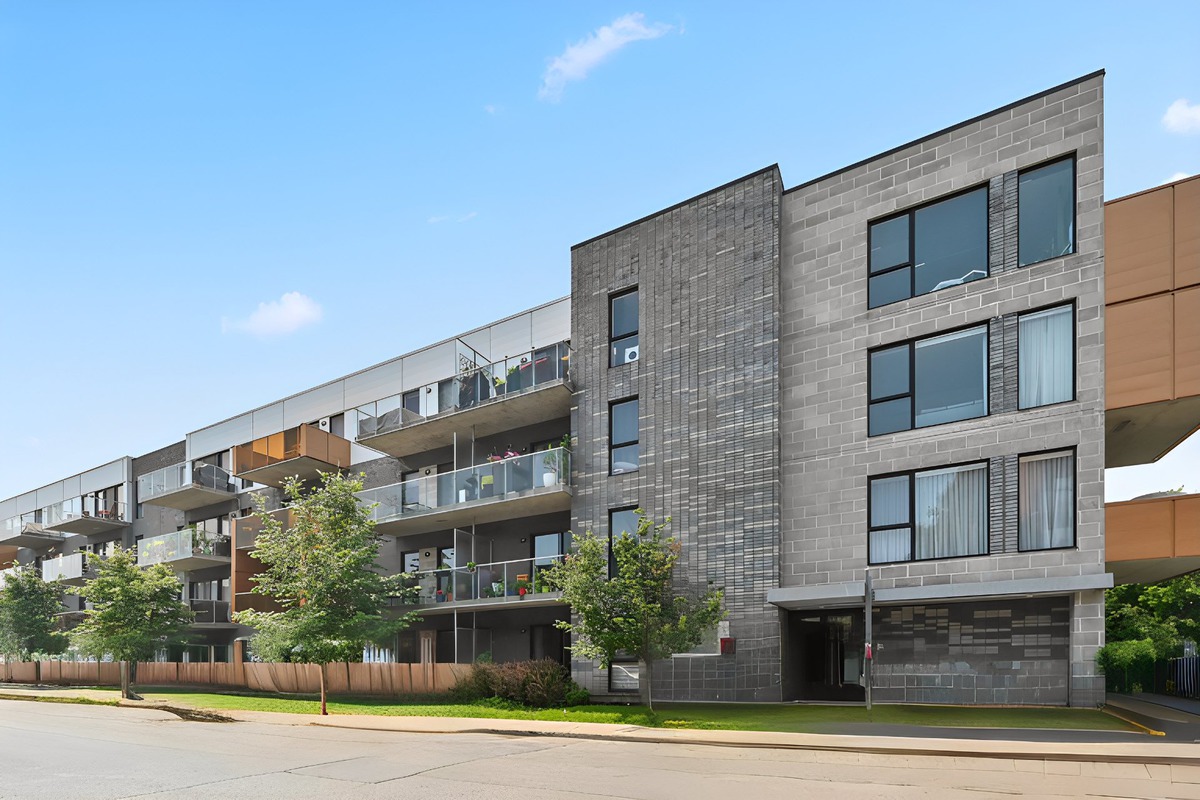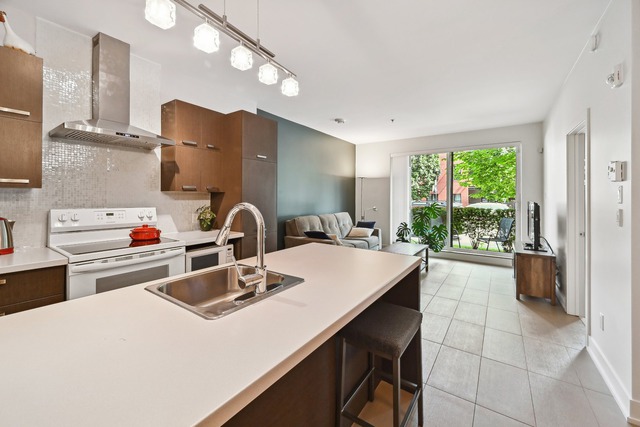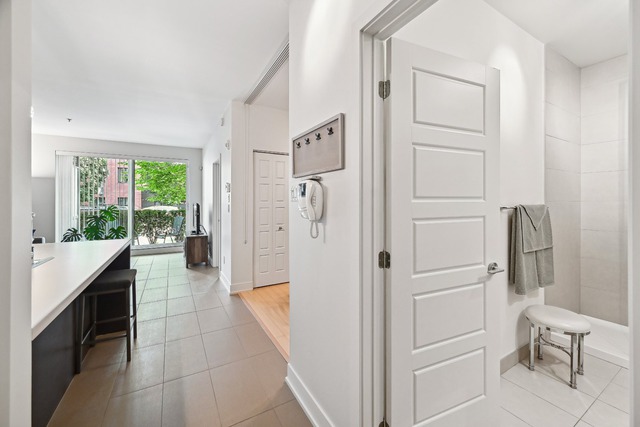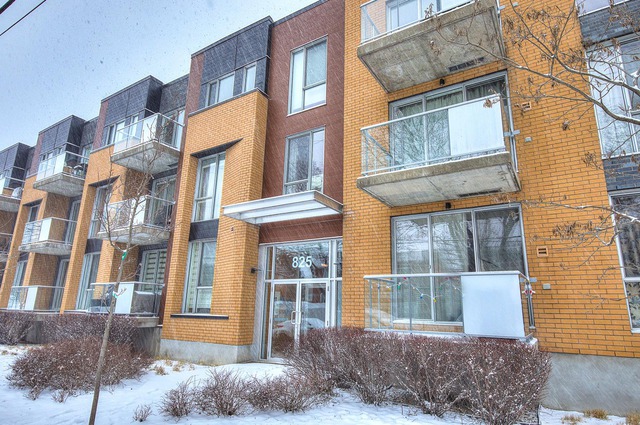
$365,000 1 bed 1 bath 47.6 sq. m
3045 Boul. de l'Assomption, app. 501
Montréal (Mercier/Hochelaga-Maisonneuve)
|
For sale / Apartment SOLD 2310 Rue Marcelle-Ferron, app. 103 Montréal (Mercier/Hochelaga-Maisonneuve) 1 bedroom. 1 Bathroom. 58 sq. m. |
Contact one of our brokers 
Martin Dumont inc.
Residential real estate broker
514-388-9333 
Jean-Guy Laplante
Residential real estate broker
514-567-2422 
Marie-Claire Laroche
Residential real estate broker
514 388-9333 |
Montréal (Mercier/Hochelaga-Maisonneuve)
Located on the main floor of the Carré SOHO condo project in the Mercier-Est (Tétreaultville) neighborhood, this superb condo features one bedroom plus a den. It boasts a spacious and functional kitchen and a fully open living area, enjoying abundant natural light. Offering a view of your private terrace, you'll find peace and tranquility here. Additionally, a garage and storage space are included. The concrete structure ensures excellent soundproofing. A must-see!
Included: washer-dryer, refrigerator, stove, wall unit (double retractable bed) with cabinets, light fixtures and blinds.
| Livable surface | 58 MC (624 sqft) |
| Mobility impaired accessible | Exterior access ramp |
| Rental appliances | Water heater |
| Landscaping | Patio |
| Restrictions/Permissions | Pets allowed |
| Heating system | Electric baseboard units, Radiant |
| Easy access | Elevator |
| Water supply | Municipality |
| Heating energy | Electricity |
| Equipment available | Private balcony |
| Available services | Fire detector |
| Equipment available | Ventilation system, Entry phone, Electric garage door |
| Garage | Heated, Fitted, Single width |
| Proximity | Daycare centre, Park - green area, Bicycle path, Elementary school, High school, Public transport |
| Restrictions/Permissions | Short-term rentals not allowed |
| Cadastre - Parking (included in the price) | Garage |
| Parking (total) | Garage (1 place) |
| Sewage system | Municipal sewer |
| Zoning | Residential |
| Room | Dimension | Siding | Level |
|---|---|---|---|
| Master bedroom | 9.7x9.3 P | Wood | RC |
| Kitchen | 8.2x11.7 P | Wood | RC |
| Bathroom | 9.6x5.6 P | Ceramic tiles | RC |
| Living room | 12.5x11.7 P | Wood | RC |
| Dining room | 8.7x10.1 P | Wood | RC |
| Energy cost | $730.00 |
| Co-ownership fees | $3,072.00 |
| Municipal Taxes | $1,721.00 |
| School taxes | $181.00 |
1 bed 1 bath 472.54 sq. ft.
Montréal (Mercier/Hochelaga-Maisonneuve)
825 Rue de Bruxelles, app. 106



