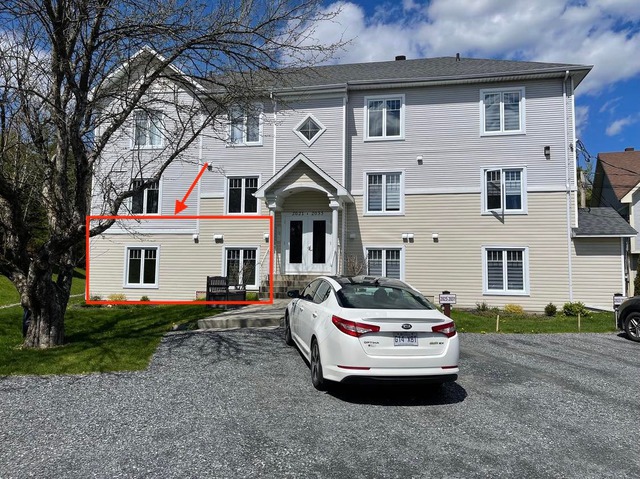
$215,000 1 bed 1 bath 1475.2 sq. m
2021 Rue Desjardins
Magog (Estrie)
|
For sale / Apartment $225,000 + GST/QST 2344 Place du Village, app. 438 Magog (Estrie) 1 bedroom. 1 Bathroom. 534.97 sq. ft.. |
Contact real estate broker 
Marie-Claude Tremblay
Residential real estate broker
514-951-6850 |
**Text only available in french.**
Le Club Azur a fait ses preuves!! Ici vous vous sentirez en vacances à l'année! Ce complexe de villégiature se trouve à 2 pas de la pittoresque plage des cantons, non loin des pistes du Mont Orford et à 2 minutes du centre-ville de Magog!! Ce condo d'une chambre vous offre un foyer au salon, une cuisine fonctionnelle et une salle de bains. Le patio de 8' x 14' orienté plein sud sera parfait pour le café du matin ou le souper en amoureux. Ce condo sera idéal pour un pied à terre en Estrie et/ou pour y faire de la location court terme et s'assurer d'un revenu supplémentaire! Visitez le dès maintenant!!
Included: luminaires, hotte cuisinière, stores,pôles et rideaux, accessoires de cuisine dans les armoires,table 2 extensions et 4 chaises,divan-lit, fauteuil, 2 tables de salon,4 lampes de table,meuble intégré salon,TV,armoire en coin,cuisinière, réfrigérateur,lave-vaisselle,laveuse sécheuse superposées, micro-onde,cafetière,lit et matelas,2 tables de chevet,armoire dans la chambre,install. balayeuse centrale(pas de boyau et accessoires),BBQ,table et chaises extérieur, et tout ce qui restera dans le condo
Excluded: Literie(oreillers, draps, couvertures, serviettes et débarbouillettes, linges à vaisselles et lavettes) aspirateur.
| Livable surface | 534.97 PC |
| Distinctive features | Water access, Motor boat allowed |
| Driveway | Not Paved |
| Restrictions/Permissions | No pets allowed |
| Cupboard | Melamine |
| Heating system | Electric baseboard units |
| Water supply | Municipality |
| Heating energy | Wood, Electricity |
| Equipment available | Central vacuum cleaner system installation, Private balcony |
| Available services | Fire detector |
| Equipment available | Furnished |
| Windows | PVC |
| Hearth stove | Wood fireplace |
| Distinctive features | Other |
| Proximity | Highway, Daycare centre, Park - green area, Bicycle path, Elementary school, Alpine skiing, High school, Cross-country skiing, Snowmobile trail, ATV trail, Public transport |
| Restrictions/Permissions | Short-term rentals allowed, Smoking not allowed |
| Siding | Stucco, Vinyl |
| Cadastre - Parking (included in the price) | Driveway |
| Parking (total) | Outdoor (1 place) |
| Sewage system | Municipal sewer |
| Landscaping | Landscape |
| Window type | Hung |
| Roofing | Asphalt shingles |
| Topography | Flat |
| Zoning | Residential |
| Room | Dimension | Siding | Level |
|---|---|---|---|
| Hallway | 8.8x3.6 P | Ceramic tiles | RC |
| Master bedroom | 10.8x11.0 P | Carpet | RC |
| Bathroom | 5.0x8.4 P | Ceramic tiles | RC |
| Living room | 9.1x12.0 P | Carpet | RC |
| Dining room | 7.0x11.5 P | Carpet | RC |
| Kitchen | 10.8x11.0 P | Ceramic tiles | RC |
| Energy cost | $780.00 |
| Co-ownership fees | $2,640.00 |
| Municipal Taxes | $1,700.00 |
| School taxes | $64.00 |
1 bed 1 bath 1475.2 sq. m
Magog
2021 Rue Desjardins
1 bed 1 bath 53.6 sq. m
Magog
48 Rue Desjardins, app. I
