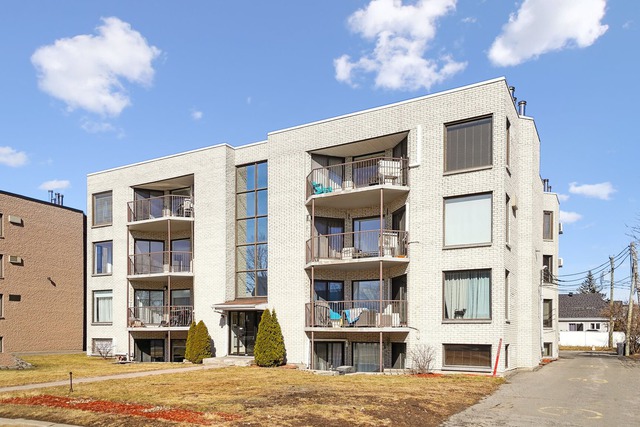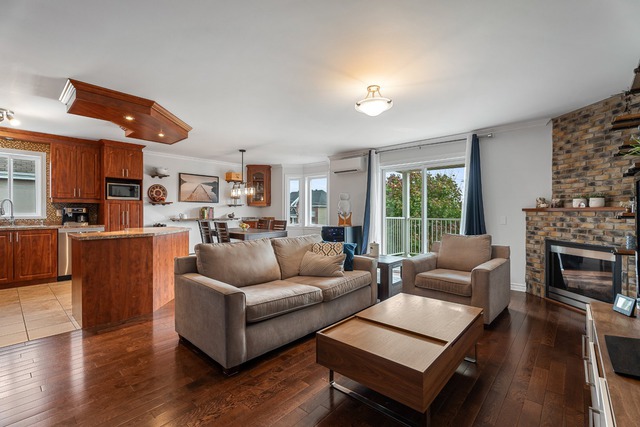
$289,000 2 beds 1 bath 929 sq. ft.
135 Rue Sévigny, app. 14
Repentigny (Repentigny) (Lanaudière)
|
For sale / Apartment $379,900 25 Rue des Émeraudes, app. 302 Repentigny (Repentigny) (Lanaudière) 2 bedrooms. 1 Bathroom. 98.5 sq. m. |
Contact real estate broker 
Hélène Ménard
Residential and commercial real estate broker
450-585-0999 |
**Text only available in french.**
**Bord du fleuve**Unité de coin au 3ème étage**Côté est avec lever et coucher du soleil**Garage avec votre propre prise pour votre voiture électrique et double rangement**Piscine creusée-chauffée**Salle communautaire-salle d'exercices-sauna et cuisinette**Gestion du syndicat EXEMPLAIRE**Rénové au fil des ans: Cuisine, salle de bains, toute la fenestration et porte patio sera changée en avril 2024,système de détection dégât d'eau** Plusieurs inclusions dont les électros ménagers: cuisinière, réfrigérateur, lave-vaisselle, micro-ondes**Situation géographique des plus enviables, près de tout**Occupation super flexible**
Included: ouvre porte de garage électrique, lustres, stores, air climatisé mural, système antifuite, lave-vaisselle, réfrigérateur, cuisinière, micro-ondes, aspirateur central, filage et boîte pour recevoir votre propre borne électrique,
| Livable surface | 98.5 MC (1060 sqft) |
| Distinctive features | Water access, Motor boat allowed |
| Rental appliances | Water heater |
| Heating system | Space heating baseboards, Electric baseboard units |
| Easy access | Elevator |
| Water supply | Municipality |
| Heating energy | Electricity |
| Equipment available | Central vacuum cleaner system installation, Wall-mounted air conditioning, Entry phone, Electric garage door, Sauna |
| Garage | Heated, Single width |
| Distinctive features | Cul-de-sac |
| Pool | Heated, Inground |
| Proximity | Highway, Daycare centre, Golf, Hospital, Park - green area, Bicycle path, Elementary school, High school, Public transport |
| Restrictions/Permissions | Smoking not allowed, Short-term rentals not allowed |
| Cadastre - Parking (included in the price) | Garage |
| Parking (total) | Garage (1 place) |
| Sewage system | Municipal sewer |
| Landscaping | Fenced, Landscape |
| View | Water |
| Zoning | Residential |
| Room | Dimension | Siding | Level |
|---|---|---|---|
| Living room | 10.6x17.6 P | Floating floor | 3 |
| Kitchen | 8.10x9.2 P | Ceramic tiles | 3 |
| Dining room | 8.0x17.2 P | Ceramic tiles | 3 |
| Other | 9.6x8.3 P | Floating floor | 3 |
| Master bedroom | 18.0x12.4 P | Floating floor | 3 |
| Bedroom | 13.6x11 P | Other | 3 |
| Bathroom | 12.6x5.2 P | Ceramic tiles | 3 |
| Laundry room | 8.6x6.8 P | Ceramic tiles | 3 |
| Energy cost | $1,480.00 |
| Co-ownership fees | $4,716.00 |
| Municipal Taxes | $2,265.00 |
| School taxes | $181.00 |
2 beds 1 bath 929 sq. ft.
Repentigny (Repentigny)
135 Rue Sévigny, app. 14
2 beds 1 bath 1014 sq. ft.
Repentigny (Repentigny)
1375 Boul. Iberville, app. 5
