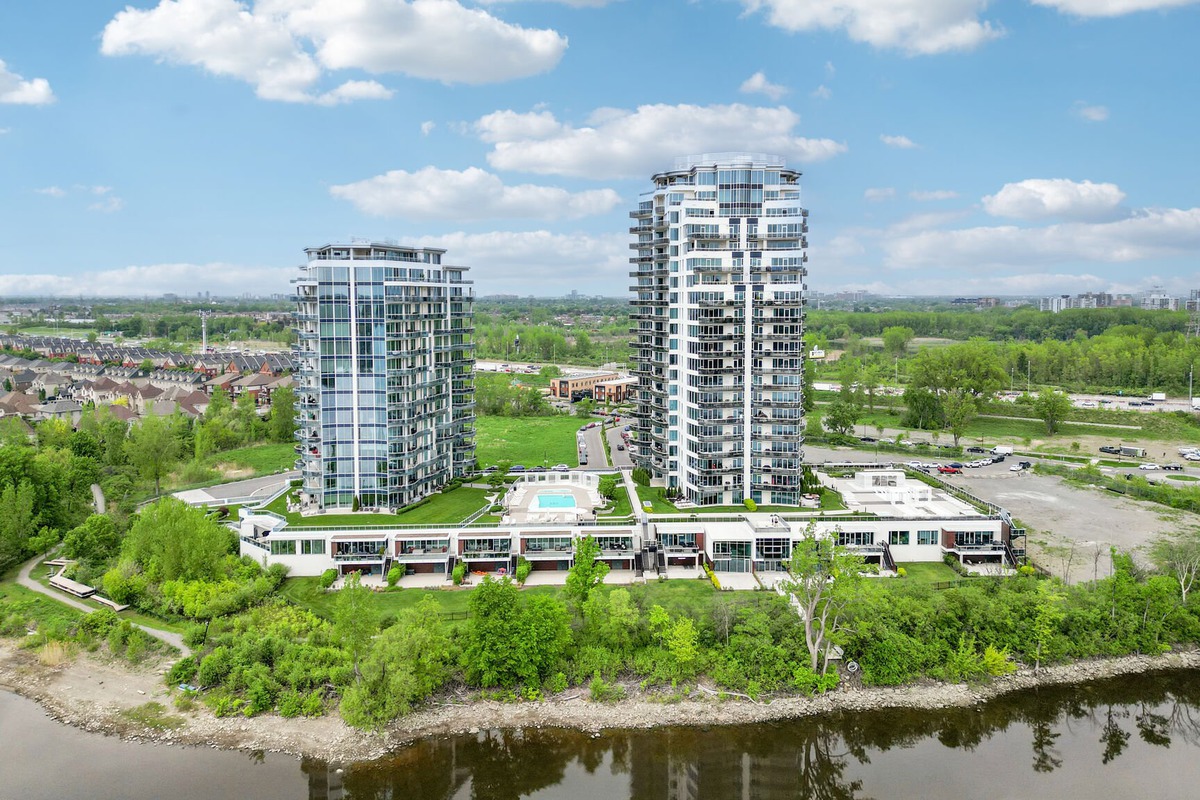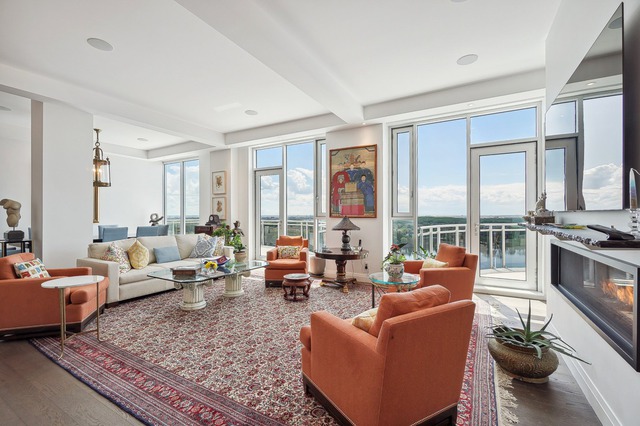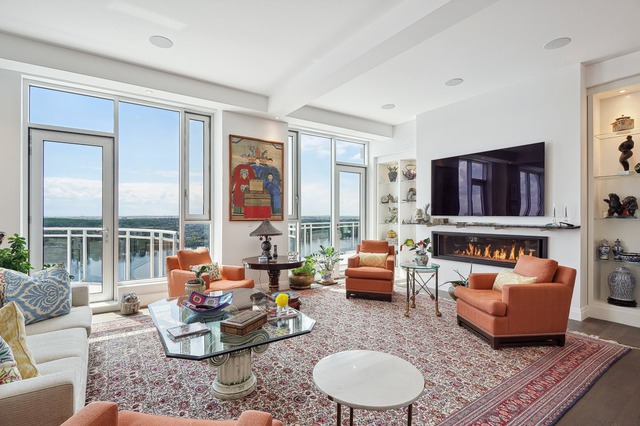|
For sale / Apartment $2,849,000 255 Rue Étienne-Lavoie, app. 1901 Laval (Sainte-Dorothée) 3 bedrooms. 2 + 1 Bathrooms/Powder room. 249.8 sq. m. |
Contact real estate broker 
Martin Michaud
Real Estate Broker
5148128455 |
For sale / Apartment
$2,849,000
Description of the property For sale
Aquablu. Luxury, space, and brightness perfectly describe this unit located on the 19th floor of an exceptional building. Occupying the entire riverside façade, the open-concept living areas offer a warm environment thanks to its impressive living room fireplace. Its high ceilings and floor-to-ceiling windows will allow you to enjoy exceptional sunlight and brightness. The three large bedrooms also benefit from this spectacular view. Three oversized balconies provide the opportunity to enjoy the beautiful season in privacy, while spectacular communal terraces enhance the outdoor pools.
Aquablu, a prestigious residential complex on the banks of Rivière-des-Prairies, offers its residents luxury and comfort for an unparalleled quality of life. From spectacular terraces with riverside pools to the exercise room, indoor pool with sauna and jacuzzi, private marina, and 24-hour concierge service, everything is here!
This exceptional, spacious condo, located on the 19th floor, offers a breathtaking view! With floor-to-ceiling windows that provide a unique view of the river, you will enjoy extraordinary brightness and sunlight. The open-concept living areas are carefully designed, featuring high ceilings and direct access to two very large balconies overlooking the river. Additionally, the living room is enhanced by a large gas fireplace for a cozy atmosphere. The entire space benefits from a judicious choice of refined finishing materials, such as Bertolotto flush doors, recessed lighting, and much more, all offering both refinement and discreet luxury.
The kitchen, with its Tekton countertops and Poggen Pohl cabinets, is equipped with integrated appliances, all signed Gaggenau. In addition to the 48-inch refrigerator/freezer, there is a full-height wine cellar, while the cooktop is induction. A practical Butler's pantry provides storage for all your chef's accessories.
The spacious master suite and its relaxing spaces allow you to enjoy the panorama in complete comfort. The adjoining bathroom also benefits from the view, featuring a superb freestanding bathtub, an aqua-massage shower, and a concealed tank bidet toilet. The spacious walk-in closets are fully equipped. The two other large bedrooms, located at the opposite end of the condo, share a spacious adjoining bathroom offering the same amenities. Each bedroom has a walk-in closet. A practical laundry room is also part of the amenities.
This exceptional condo is also equipped with a home automation system that allows you to control the lighting, blinds and curtains, ambient music, and much more directly from your phone.
Three indoor parking spaces and two storage units are included.
Included: Induction cooktop, refrigerator, built-in oven, microwave, pantry all by Gaggenau, washer, dryer, electric blinds and curtains, custom closet fittings, custom shelves in the living room and master bedroom, Crestron home automation system, alarm system with camera, garage remotes.
Excluded: Television + Stand&Wall Support
-
Livable surface 249.8 MC (2689 sqft) -
Mobility impaired accessible Adapted entrance, Exterior access ramp Restrictions/Permissions Pets allowed with conditions Heating system Air circulation, Other, Electric baseboard units Available services Common areas Easy access Elevator Available services Balcony/terrace, Multiplex pay-per-use EV charging station, Garbage chute, Exercise room, Outdoor pool, Indoor pool, Indoor storage space, Sauna, Sauna Water supply Municipality Heating energy Electricity Equipment available Private balcony, Central air conditioning Available services Fire detector Equipment available Ventilation system, Entry phone, Electric garage door, Sauna, Alarm system, Central heat pump Windows Aluminum Hearth stove Gas fireplace Garage Double width or more, Fitted Pool Heated, Inground, Indoor Proximity Highway, Daycare centre, Golf, Park - green area, Bicycle path, Elementary school, High school, Public transport Restrictions/Permissions Short-term rentals not allowed Bathroom / Washroom Adjoining to the master bedroom, Seperate shower Cadastre - Parking (included in the price) Garage Parking (total) Garage (3 places) Sewage system Municipal sewer Window type Tilt and turn Topography Flat View Water, Panoramic, City Zoning Residential -
Room Dimension Siding Level Living room 22.7x17.4 P Wood AU Dining room 14.0x10.9 P Wood AU Kitchen 19.6x8.11 P Wood AU Dinette 16.3x9.1 P Wood AU Hallway 14.0x5.3 P Wood AU Washroom 6.4x5.8 P Wood AU Master bedroom 26.3x14.5 P Wood AU Bathroom 11.3x8.11 P Ceramic tiles AU Walk-in closet 16.7x10.4 P Wood AU Bedroom 16.11x12.11 P Wood AU Walk-in closet 11.8x6.6 P Wood AU Bathroom 11.1x8.6 P Ceramic tiles AU Bedroom 19.3x10.10 P Wood AU Walk-in closet 8.1x4.5 P Wood AU Laundry room 8.4x8.0 P Wood AU Other 7.4x7.4 P Wood AU -
Co-ownership fees $27,360.00 Municipal Taxes $12,090.00 School taxes $1,591.00
Advertising









