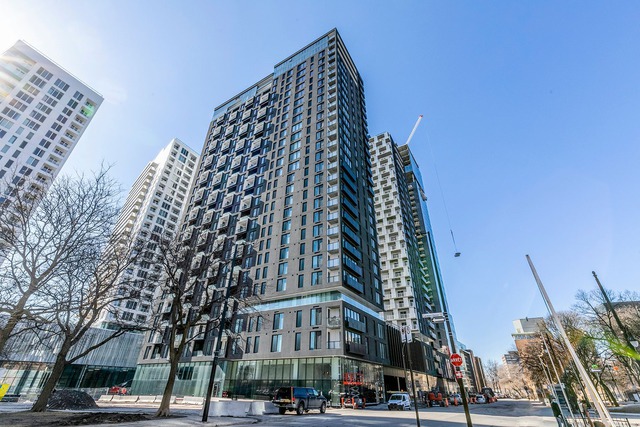
$698,000 2 beds 2 baths 815 sq. ft.
2300 Rue Tupper, app. 1101
Montréal (Ville-Marie)
|
For sale / Apartment $860,000 2600 Av. Pierre-Dupuy, app. 216 Montréal (Ville-Marie) 2 bedrooms. 1 + 1 Bathroom/Powder room. 1248 sq. ft.. |
Contact real estate broker 
Robert Stephen Lefebvre
Real Estate Broker
514.715.7010 |
This inspiring Unit of 2 cubes on 1 level has been beautifully renovated in a contemporary style and is located in an oasis of greenery, peace and tranquility, just a few metres from the majestic St. Lawrence River, its whirlpools and silvery waves. With its large 554 sqft Terrace, it's literally a haven of peace just minutes from Downtown.
The Unit was substantially renovated in 2015: new kitchen with heated floors and a pretty central island, the addition of a powder room with heated floors for guests, new bathroom that inspires relaxation thanks to a large bathtub, separate shower and heated floors. Much of the plumbing and electrics were redone and all the wooden floors in all the rooms were rebuilt to the size of the Unit.
The huge private Terrace, accessible via the three patio doors in the various rooms, offers a breathtaking view of the eternal waves of the River and the surfers who venture out onto it.
Barbecues are permitted on private Terraces at Habitat 67.
INCLUSIONS: Whirlpool Refrigerator; LG Electric Stovetop; Panasonic Microwave Oven; Bosch Dishwasher; Avantgarde Wine Cooler; Whirlpool Washer/Dryer; Hunter Douglas Window Coverings in all rooms (high-low window coverings in the living room, blackout window coverings in the 2 second bedroom, Wi-Fi and motorized blackout and dayligt window coverings in the master bedroom); Lighting Fixtures; Built-in furniture in the second bedroom; Elfa Closet Organization Systems in the entrance storage and in the master bedroom; Dimplex Electric Steam Fireplace; Google Nest Wi-Fi doorbell with camera; Google Nest Wi-Fi Smoke Detector; Google Nest Wi-Fi Thermostats; Irrigation system with Rachio Wi-Fi sprinklers Control Panel and Motorized Retractable Awning with Sensor Auvents Multiples on the Terrace, all without legal warranty of quality.
The monthly contribution of $2,288 covers EVERYTHING, namely operations and maintenance expenses, the Municipal and School Taxes, electricity, heating, air conditioning, contribution to the reserve fund, building insurance, one (1) indoor parking (# 272), one (1) large locker (# R-8), intercom, free Bus Shuttle Downtown 6 days a week; 24/7 Security (including reception of packages). There is a convenient Store within the Complex as well as a conference room for the residents.
HABITAT 67 Tennis Club in clay courts with Instructor.
HABITAT 67 is a Limited Partnership and the General Partner, together with the Partnership's Notary, will proceed with the transfer of title.
Live at HABITAT 67 in a modern architectural complex, unique in the World, in the middle of the River, an assembly of cubes that denies the laws of gravity, with garden terraces, fountains and a huge estate.
HABITAT 67 was cited heritage building by the City of Montreal in 2007, and declared heritage building by the Government of Quebec in 2009.
Please note that the living area of 1,248 sqft gross was provided by the Management of Habitat 67.
Sale without legal warranty of quality, at the Buyer's risk and peril.
Included: See Addendum.
Excluded: Furniture; Paintings; Elements of decoration; Personal effects;
Sale without legal warranty of quality, at the buyer's risk and peril
| Livable surface | 1248 PC |
| Distinctive features | Water front, Motor boat allowed |
| Cupboard | Thermoplastic |
| Heating system | Air circulation |
| Water supply | Municipality |
| Heating energy | Electricity, Natural gas |
| Equipment available | Central air conditioning, Entry phone, Electric garage door |
| Windows | Aluminum |
| Garage | Heated, Single width |
| Distinctive features | No neighbours in the back |
| Proximity | Highway, Cegep, Hospital, Park - green area, Bicycle path, Public transport, University |
| Siding | Concrete |
| Bathroom / Washroom | Seperate shower |
| Parking (total) | Garage (1 place) |
| Sewage system | Municipal sewer |
| Landscaping | Fenced, Landscape |
| Window type | Sliding, Hung, French window |
| View | Water, Panoramic |
| Zoning | Residential |
| Room | Dimension | Siding | Level |
|---|---|---|---|
| Hallway | 7.5x5.8 P | Wood | 2 |
| Storage | 8.9x4.7 P | Wood | 2 |
| Washroom | 5.7x3.3 P | Ceramic tiles | 2 |
| Kitchen | 9.8x9.4 P | Ceramic tiles | 2 |
| Dining room | 9.4x7.0 P | Wood | 2 |
| Living room | 16.2x13.0 P | Wood | 2 |
| Other - View of the garden/River | 35.0x16.8 P | Other | 2 |
| Bedroom | 15.4x12.2 P | Wood | 2 |
| Bathroom | 10.1x8.6 P | Ceramic tiles | 2 |
| Master bedroom | 13.3x12.0 P | Wood | 2 |
| Co-ownership fees | $27,456.00 |