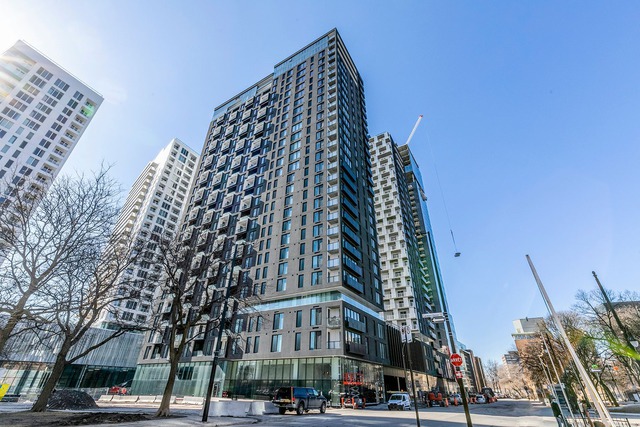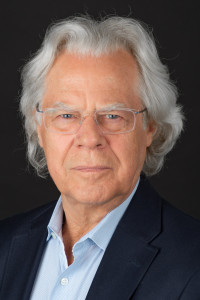
$698,000 2 beds 2 baths 815 sq. ft.
2300 Rue Tupper, app. 1101
Montréal (Ville-Marie)
|
For sale / Apartment $1,329,000 2600 Av. Pierre-Dupuy, app. 201 Montréal (Ville-Marie) 2 bedrooms. 2 Bathrooms. 2093.2 sq. ft.. |
Contact real estate broker 
Robert Stephen Lefebvre
Real Estate Broker
514.715.7010 |
This Unit of 3 cubes is unique at Habitat 67 in that it is the only one with another unit in the entire Complex to have 2 large Terraces of 554 sqft, one of which is partly covered by a Solarium of 207 sqft. The Unit is located on the plaza, with a completely unobstructed exterior entrance and no stairs, making access easy. It is located at the entrance of the Complex, close to the visitor parking lot (15 spaces). Entering on the first level, you have access to two open-plan cubes opening onto the Solarium, representing a total surface area of 1,455 sqft, an excellent place to entertain your guests and friends.
In 2012, the Unit underwent substantial renovation, including the entrance cube, which was totally transformed with new divisions, a new bathroom and a brand-new Italian-design kitchen, as well as the cube on the 2nd level with, among other things, a brand-new bathroom, all exuding class, elegance and refinement.
All joints of the Solarium were redone in 2021 and, in 2023, the whole Solarium was inspected and found to be in good condition. Both Terraces have been meticulously maintained over the years.
Barbecues are permitted on private Terraces at Habitat 67.
Entering the Unit, the 1st cube features a beautiful entrance hall with an adjacent bathroom, followed by a modern kitchen opening onto the dining room, both of which open onto the Solarium. The living room occupies the full 2nd cube. From the living room or the Solarium, you have access to the Terrace.
The 2nd level features the master bedroom with its beautiful en-suite bathroom, and a 2nd bedroom, currently used as an office. Both rooms open onto the very large Terrace, where you can enjoy the calm of nature, the songs of the birds and the music of the St-Lawrence River rapids.
Inclusions: MIELE appliances (refrigerator, built-in oven, steam oven, induction cooktop, retractable integrated hood, dishwasher); 2 GENERAL ELECTRIC refrigerator drawers; VINUM wine cellar (54 botles); MAYTAG washer-dryer; electric fireplace; Heritage Canada Pool Table and ping pong table; large parasol on the terrace of the 1st level; 2 electric awnings on the large Terrace of the 2nd level; fixtures, except the one in the dining room; Google Nest door bell; unconnected alarm system.
The monthly contribution of $3,466 covers EVERYTHING, namely Municipal and School taxes, operations and maintenance, electricity, including the electricity for the Solarium, heating, air conditioning, the contribution to the reserve fund, building insurance, one (1) indoor parking (# 107), another indoor parking (# 112) is currently being leased at $150/month, one (1) indoor locker (A-3); intercom; bus shuttle downtown 6 days/a week; 24h security; corner-store within Complex.
Habitat 67 tennis Club in clay courts with instructor.
Habitat 67 is a Limited Partnership and the General Partner, together with the notary of Habitat 67, will look after the transfer of title with a cost to the Buyer of 1.5% on the $0-1 million portion and 2% on the additional portion of the sale price, payable to the Partnership. However, there is no welcome tax. The notary costs for the transfer of title are to be born by the Buyer.
Live at Habitat 67, a modern architectural complex, unique in the world, in the middle of the River, an assembly of cubes that defies the laws of gravity, with garden terraces, fountains and a huge estate.
Habitat 67 was cited heritage building by the City of Montreal in 2007, and declared heritage building by the Government of Quebec in 2009.
Included: See Addendum.
Excluded: Furniture, paintings, elements of decoration, Foscarini chandelier in the dining room.
Sale without legal warranty of quality, at the buyer's risk and peril
| Livable surface | 2093.2 PC |
| Distinctive features | Water front, Motor boat allowed |
| Driveway | Asphalt |
| Cupboard | Other |
| Heating system | Air circulation |
| Easy access | Elevator |
| Water supply | Municipality |
| Heating energy | Electricity, Natural gas |
| Equipment available | Central air conditioning |
| Available services | Fire detector |
| Equipment available | Entry phone, Electric garage door, Alarm system, Wall-mounted heat pump |
| Windows | Aluminum |
| Garage | Heated, Single width |
| Proximity | Highway, Cegep, Hospital, Park - green area, Bicycle path, Elementary school, High school, Cross-country skiing, Public transport, University |
| Siding | Concrete |
| Bathroom / Washroom | Adjoining to the master bedroom, Seperate shower |
| Parking (total) | Garage (1 place) |
| Sewage system | Municipal sewer |
| Landscaping | Land / Yard lined with hedges |
| Distinctive features | Wooded |
| Landscaping | Landscape |
| Window type | Hung |
| View | Water, Mountain, City |
| Zoning | Residential |
| Room | Dimension | Siding | Level |
|---|---|---|---|
| Hallway | 11.0x7.6 P | Parquet | 2 |
| Storage | 5.7x6.9 P | Other | 2 |
| Bathroom | 7.0x6.9 P | Other | 2 |
| Kitchen | 16.0x13.8 P | Parquet | 2 |
| Dining room | 16.0x10.0 P | Parquet | 2 |
| Living room | 37.6x16.3 P | Parquet | 2 |
| Solarium/Sunroom | 20.1x10.7 P | Other | 2 |
| Other - View of the gardens | 14.8x14.0 P | Wood | 2 |
| Master bedroom | 12.6x11.5 P | Parquet | 3 |
| Bathroom | 10.9x8.5 P | Other | 3 |
| Bedroom | 13.0x11.8 P | Parquet | 3 |
| Other - View of the River | 34.11x14.0 P | Wood | 3 |
| Co-ownership fees | $41,592.00 |