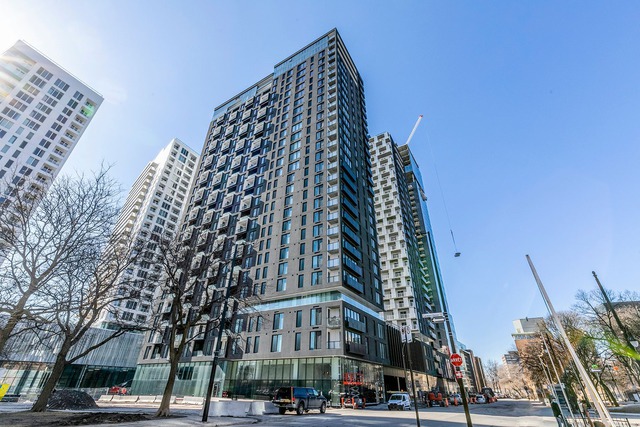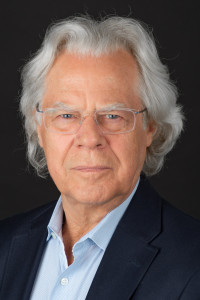
$698,000 2 beds 2 baths 815 sq. ft.
2300 Rue Tupper, app. 1101
Montréal (Ville-Marie)
|
For sale / Apartment $1,245,000 2600 Av. Pierre-Dupuy, app. 644 Montréal (Ville-Marie) 2 bedrooms. 1 Bathroom. 1454 sq. ft.. |
Contact real estate broker 
Robert Stephen Lefebvre
Real Estate Broker
514.715.7010 |
Luxury means quality in every respect. You will find it in this 2-cube, 1-level unit, which has been completely renovated and remodelled from the concrete, following plans drawn up by the architectural firm La Shed Architecture, with the addition of a very large and beautiful Solarium, located in the heights of Habitat 67 with the City and the Port of Montreal at your feet, looming over you day and night, season after season. And the light that floods in makes it a home of choice with unrivalled comfort. NO STAIRS to get to the Unit or inside.
In 2018/2019, the Unit was completely demolished and entirely rebuilt from concrete, masterfully following the plans of the architectural firm, La Shed Architecture, which respected every detail of the work of Moshe Safdie, the architect who designed Habitat 67. EVERYTHING IS NEW: new plumbing, a new electrical network with a new electrical panel, a new ventilation system with new fan coils, soya urethane insulation for the concrete walls and acoustic insulation for the ceilings, underfloor heating in the entrance, bathroom and the Solarium, an external outlet for the cooker fan, and a complete overhaul of the floor marquetry, scrupulously respecting the alignment of the Habitat 67 parquet floors.
In 2016, a large 206 sqft 4 Seasons Solarium was installed on the Unit's large Terrace, which is used, and rightly so, as a dining room.
Barbecues are permitted on private Terraces at Habitat 67.
The monthly contribution of $2,396 covers EVERYTHING, namely operations and maintenance expenses, the Municipal and School Taxes, electricity, heating, air conditioning, contribution to the reserve fund, building insurance, one (1) indoor parking (# 254), one (1) large locker (# J-4), intercom, free Bus Shuttle Downtown 6 days a week; 24/7 Security (including reception of packages). There is a convenient Store within the Complex as well as a conference room for the residents.
HABITAT 67 Tennis Club in clay courts with Instructor.
HABITAT 67 is a Limited Partnership and the General Partner, together with the Partnership's Notary, will proceed with the transfer of title.
Live at HABITAT 67 means living in a complex of contemporary architecture, unique in the World, emerging in the middle of the River with its assembly of cubes that defy the laws of gravity, not to mention its garden terraces, water fountains and immense surrounding estate.
HABITAT 67 was cited heritage building by the City of Montreal in 2007, and declared heritage building by the Government of Quebec in 2009.
Please note that the living area of 1,454 sqft gross was provided by the Management of Habitat 67.
Sale without legal warranty of quality, at the Buyer's risk and peril.
Included: FISHER & PAYKELL Refrigerator; GENERAL ELECTRIC Stovetop; THERMADOR retractable integrated Hood; BOSCH Oven; GAGGENEAU Dishwasher; WHIRLPOOL Washer/Dryer; Heat Pump in the Solarium; All built-in furniture (bookcases in the living room and boudoir/study, storage unit in the Solarium); Light Fixtures; Window Dressing; Electric blinds in the Solarium.
Excluded: Furniture; Paintings; Elements of decoration; Personal effects;
Sale without legal warranty of quality, at the buyer's risk and peril
| Livable surface | 1454 PC |
| Distinctive features | Water front, Motor boat allowed |
| Heating system | Air circulation |
| Water supply | Municipality |
| Heating energy | Electricity, Natural gas |
| Equipment available | Central air conditioning, Wall-mounted air conditioning, Entry phone, Electric garage door, Wall-mounted heat pump |
| Windows | Aluminum |
| Garage | Heated, Single width |
| Distinctive features | No neighbours in the back, Corner unit |
| Proximity | Highway, Cegep, Hospital, Park - green area, Bicycle path, Public transport, University |
| Siding | Concrete |
| Bathroom / Washroom | Adjoining to the master bedroom, Seperate shower |
| Parking (total) | Garage (1 place) |
| Sewage system | Municipal sewer |
| Landscaping | Fenced, Landscape |
| Window type | Hung, French window |
| View | Water, Mountain, Panoramic, City |
| Zoning | Residential |
| Room | Dimension | Siding | Level |
|---|---|---|---|
| Hallway | 5.9x4.5 P | Ceramic tiles | AU |
| Storage | 7.4x6.8 P | Parquet | AU |
| Kitchen | 14.0x8.9 P | Parquet | AU |
| Living room | 15.5x14.8 P | Parquet | AU |
| Solarium/Sunroom | 21.1x10.3 P | Parquet | AU |
| Other - View of the Port/City | 17.6x14.5 P | Other | AU |
| Bedroom | 17.6x14.9 P | Parquet | AU |
| Bathroom | 11.9x7.0 P | Ceramic tiles | AU |
| Master bedroom | 13.6x10.9 P | Parquet | AU |
| Co-ownership fees | $28,752.00 |