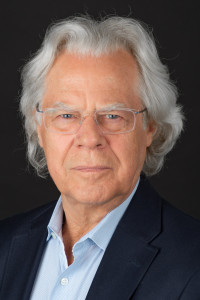
$449,999 1 bed 1 bath 64.9 sq. m
1449 Rue St-Alexandre, app. 806
Montréal (Ville-Marie)
|
For sale / Apartment $690,000 2600 Av. Pierre-Dupuy, app. 646 Montréal (Ville-Marie) 1 bedroom. 1 Bathroom. 751 sq. ft.. |
Contact real estate broker 
Robert Stephen Lefebvre
Real Estate Broker
514.715.7010 |
A unique pied-à-terre at HABITAT 67. One cube unit located on the 7th floor with a 4-season Solarium on the private terrace with southern exposure and spectacular views of the River and the City from dawn to dusk. A masterfully restored unit, offering modern comforts while retaining the original 1967 concept.
RARE at HABITAT 67 to find a one cube unit with a 4 season Solarium on the private terrace, facing South with breathtaking views of the River, the City and the Port of Montreal.
The Solarium, with its cedar interior, is an extension of and an integral part of the living room. The new European-inspired kitchen is modern and highly functional. The Unit has been completely renovated and restored, including the original 1967 fiberglass bathroom, located next to the bedroom.
Living in this architectural masterpiece means living in the best of all worlds, surrounded by the River and greenery, just a few minutes from the City centre and the South Shore bridges. And from the Solarium, you'll be able to watch the sunrise over the River and the sunset over the City skyline.
The monthly contribution of $1,286 covers EVERYTHING, namely operating and maintenance costs, Municipal and School taxes, heating, air conditioning, electricity, contribution to the contingency fund, building insurance, one (1) indoor parking space (# 260), a large private indoor storage space (# 261), intercom, 24-hour security. There is a convenience store in the Complex and a conference room available to residents.
HABITAT 67 tennis club on red clay with Instructor.
HABITAT 67 is a limited partnership and the General Partner, in conjunction with the Partnership's Notary, will proceed with the transfer of title.
HABITAT 67 means living in a contemporary architectural complex, the only one of its kind in the world, rising up from the middle of the River with its pile of cubes, defying the laws of gravity, and its garden terraces.
HABITAT 67 was designated heritage building by the City of Montreal in 2007, and declared so by the Government of Quebec in 2009.
Please note that the gross floor area of 751 sqft was provided by HABITAT 67.
Included: FAGOR Oven, Hotplate and Dishwasher; BROAN Range Hood ; SUMMIT PROFESSIONAL Refrigerator; SAMSUNG Superposed Washer-Dryer; FRIEDRICH Air Conditioner Wall Unit and 2 CONVECTAIR Wall Heaters in Solarium; Fixtures and Drapes.
Excluded: Furnishings; Paintings; Chandelier in the Solarium; Decorative items; Personal effects.
Sale without legal warranty of quality, at the buyer's risk and peril
| Livable surface | 751 PC |
| Distinctive features | Water access, Water front, Motor boat allowed |
| Driveway | Asphalt |
| Heating system | Air circulation, Radiant |
| Easy access | Elevator |
| Water supply | Municipality |
| Heating energy | Electricity, Natural gas |
| Equipment available | Central air conditioning, Electric garage door |
| Windows | Aluminum |
| Garage | Heated, Single width |
| Proximity | Highway, Hospital, Park - green area, Bicycle path, Cross-country skiing, Public transport, University |
| Siding | Concrete |
| Parking (total) | Garage (1 place) |
| Sewage system | Municipal sewer |
| Landscaping | Land / Yard lined with hedges |
| Distinctive features | Wooded |
| Landscaping | Landscape |
| Window type | Hung, Crank handle |
| View | Water, Mountain, Panoramic, City |
| Zoning | Residential |
| Room | Dimension | Siding | Level |
|---|---|---|---|
| Hallway | 6.0x3.3 P | Wood | AU |
| Living room | 15.7x13.0 P | Wood | AU |
| Solarium/Sunroom | 14.0x9.1 P | Other | AU |
| Kitchen | 9.9x8.7 P | Other | AU |
| Master bedroom | 13.11x9.6 P | Wood | AU |
| Bathroom | 8.9x5.6 P | Other | AU |
| Co-ownership fees | $15,432.00 |