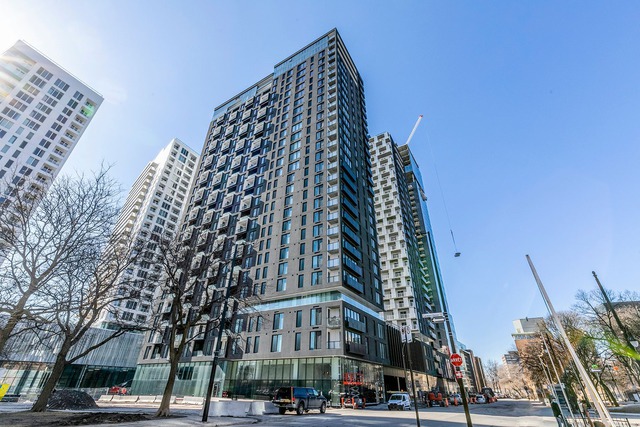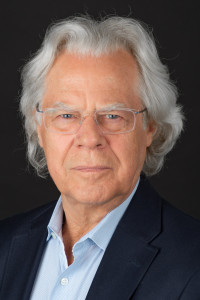
$698,000 2 beds 2 baths 815 sq. ft.
2300 Rue Tupper, app. 1101
Montréal (Ville-Marie)
|
For sale / Apartment $1,125,000 2600 Av. Pierre-Dupuy, app. 1017 Montréal (Ville-Marie) 2 bedrooms. 1 + 1 Bathroom/Powder room. 1452 sq. ft.. |
Contact real estate broker 
Robert Stephen Lefebvre
Real Estate Broker
514.715.7010 |
RARE OCCASION: Unit of 2 cubes nestled between heaven and earth in the heights of Habitat 67 on the 11th and 12th floors, a true Penthouse. The Unit is on 2 levels with 2 Terraces, a small Terrace of 316 sqft and a large Terrace partly covered by a Solarium of 204 sqft with spectacular views, day and night, of the River, Montreal and its skyscrapers, the Old Port and its ships.
The architecture of HABITAT 67 has exerted an unprecedented fascination since its creation. Art for art's sake, of course, but also art to live in, as in this extraordinary Unit, combining water, concrete and light, in the purest respect for the original design of the interior spaces as conceived by Moshe Safdie.
In 2019, the Unit underwent substantial renovation at great cost, including the complete redoing of a brand-new luxury kitchen with underfloor heating and a brand-new bathroom with underfloor heating, the construction of a new staircase banister, plumbing and electrical work and the redoing of all the walls in the Unit. All appliances have been replaced and date back to 2019.
In 2023, the Solarium, which includes underfloor heating and electric blinds, was inspected and everything is in order.
Barbecues are permitted on the private terraces at Habitat 67.
The monthly contribution of $2,396 covers EVERYTHING, namely operations and maintenance expenses, the Municipal and School Taxes, electricity, heating, air conditioning, contribution to the reserve fund, building insurance, one (1) indoor parking (# 191), one (1) large private interior storage (# 191), intercom, free Bus Shuttle Downtown 6 days a week; 24/7 Security (including reception of packages). There is a convenient Store within the Complex as well as a Conference room for the residents.
HABITAT 67 Tennis Club in clay courts with Instructor.
HABITAT 67 is a Limited Partnership and the General Partner, together with the Partnership's Notary, will proceed with the transfer of title.
Live at HABITAT 67 in a modern architectural complex, unique in the World, in the middle of the River, an assembly of cubes that denies the laws of gravity, with garden terraces, fountains and a estate.
HABITAT 67 was cited heritage building by the City of Montreal in 2007, and declared heritage building by the Government of Quebec in 2009.
Please note that the living area of 1,452 sqft was provided by the Management of HABITAT 67.
Included: FISHER & PAYKEL Fridge, Cooker and Dishwasher; BROAN Cooker Hood; BLACK wine cellar (28 bottles); WEBER Barbecue; MIELE Washer/Dryer; Light Fixtures, except the one in the dining room; Built-in Bookcases in the entrance and on the 2nd level; Window dressing; Electric Blinds and the Mitsubishi wall-mounted air conditioning in the Solarium, all without legal warranty.
Excluded: Furniture; Paintings; Dining room lighting; Decorative items; Personal effects
Sale without legal warranty of quality, at the buyer's risk and peril
| Livable surface | 1452 PC |
| Distinctive features | Water front, Motor boat allowed |
| Restrictions/Permissions | Pets allowed |
| Cupboard | Other, Thermoplastic |
| Heating system | Air circulation |
| Available services | Common areas |
| Easy access | Elevator |
| Available services | Balcony/terrace, Indoor storage space |
| Water supply | Municipality |
| Heating energy | Natural gas |
| Equipment available | Central air conditioning, Wall-mounted air conditioning, Entry phone, Electric garage door |
| Windows | Aluminum |
| Garage | Heated, Single width |
| Distinctive features | No neighbours in the back |
| Proximity | Highway, Hospital, Park - green area, Bicycle path, Public transport, University |
| Siding | Concrete |
| Parking (total) | Garage (1 place) |
| Sewage system | Municipal sewer |
| Landscaping | Fenced, Land / Yard lined with hedges |
| Distinctive features | Wooded |
| Landscaping | Landscape |
| Window type | Tilt and turn, French window |
| View | Water, Mountain, Panoramic, City |
| Zoning | Residential |
| Room | Dimension | Siding | Level |
|---|---|---|---|
| Hallway | 9.11x7.6 P | Parquet | AU |
| Washroom | 4.10x3.8 P | Ceramic tiles | AU |
| Kitchen | 12.6x8.1 P | Ceramic tiles | AU |
| Dining room | 8.2x7.11 P | Parquet | AU |
| Living room | 16.2x11.1 P | Parquet | AU |
| Other - Panoramic view of Montreal | 17.4x16.4 P | Wood | AU |
| Bedroom | 13.11x11.8 P | Parquet | AU |
| Bathroom | 9.11x7.5 P | Ceramic tiles | AU |
| Master bedroom | 14.10x13.3 P | Parquet | AU |
| Solarium/Sunroom | 18.10x10.8 P | Other | AU |
| Other - 180 degree panoramic view | 17.4x15.3 P | Wood | AU |
| Co-ownership fees | $28,752.00 |