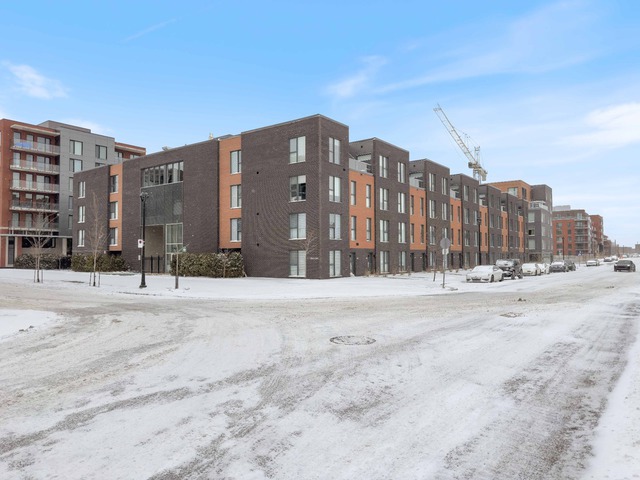
$689,900 3 beds 2 baths 1139 sq. ft.
2303 Rue Wilfrid-Reid, app. 220
Montréal (Saint-Laurent)
|
For sale / Apartment $549,000 2905 Boul. de la Côte-Vertu, app. 706 Montréal (Saint-Laurent) 3 bedrooms. 2 Bathrooms. 138.2 sq. m. |
Contact real estate broker 
Lucille Acs
Real Estate Broker
514-885-9232 |
Spacious top floor corner unit in the Villa Princess 1, ideally located on central St-Laurent.This 3-bedroom unit features over 1,400 sqft of living space, a bright & airy open-concept living room/dining room combination, large balcony, kitchen with oak cabinetry, and a spacious primary bedroom with a renovated ensuite bathroom and walk-in closet. Garage parking & storage locker. Enjoy the outdoor heated pool and small gym. Great location! Walking distance to Place Vertu shopping center, close to all amenities such as grocery stores and restaurants, public transportation at the street corner and just a few minutes away to the metro station.
Condo Features:
* Corner unit provides plenty of natural light
* Spacious rooms with large windows
* 3 bedrooms and 2 full bathrooms
* Open concept living and dining area
* Kitchen with ample counter and cabinet space
* Indoor parking spot included
* Locker for additional storage
* Secure building with intercom system
* Outdoor pool
Public transportation:
Bus Line:Côte-Vertu / Hocquart
121
128
213
371
Metro Station:
Cote-Vertu
Steps away form Cote-Vertu shopping plaza
Included: Light fixtures, Curtains, Blinds, Dishwasher,Dryer,Refrigerator
Excluded: Light fixture in the living room, Washer
Sale without legal warranty of quality, at the buyer's risk and peril
| Livable surface | 138.2 MC (1488 sqft) |
| Cupboard | Wood |
| Heating system | Electric baseboard units |
| Water supply | Municipality |
| Heating energy | Electricity |
| Equipment available | Private balcony, Central air conditioning |
| Garage | Fitted |
| Pool | Inground |
| Proximity | Highway, Park - green area, Elementary school, High school, Public transport |
| Bathroom / Washroom | Adjoining to the master bedroom |
| Cadastre - Parking (included in the price) | Garage |
| Parking (total) | Garage (1 place) |
| Sewage system | Municipal sewer |
| Roofing | Other |
| Zoning | Residential |
| Room | Dimension | Siding | Level |
|---|---|---|---|
| Hallway | 6x10.1 P | Ceramic tiles | AU |
| Laundry room | 7.5x4.2 P | Ceramic tiles | AU |
| Kitchen | 10.7x10.4 P | Ceramic tiles | AU |
| Dining room | 11.7x13.8 P | Parquet | AU |
| Living room | 13.3x14.7 P | Parquet | AU |
| Bathroom | 4.10x7.9 P | Ceramic tiles | AU |
| Bedroom | 11.6x10.3 P | Parquet | AU |
| Bedroom | 12.10x10.4 P | Parquet | AU |
| Other | 5.4x9.8 P | Parquet | AU |
| Master bedroom | 18.8x12 P | Parquet | AU |
| Other | 5.5x5.6 P | Parquet | AU |
| Other | 7.7x5.10 P | Ceramic tiles | AU |
| Co-ownership fees | $4,188.00 |
| Municipal Taxes | $3,063.00 |
| School taxes | $365.00 |