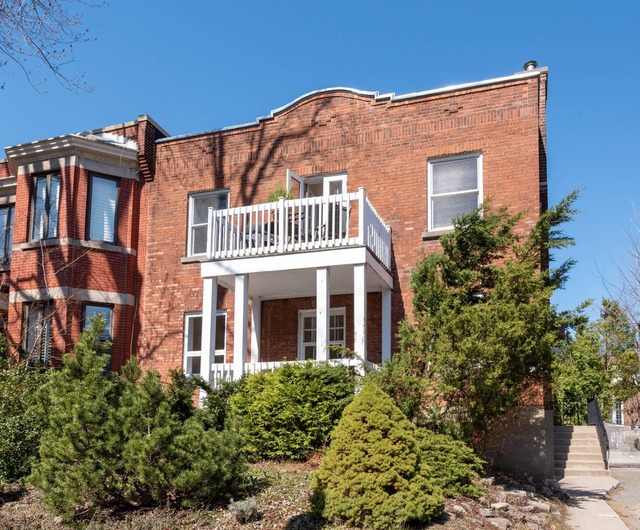
$1,099,000 3 beds 2.5 baths 147.9 sq. m
4721 Boul. De Maisonneuve O.
Westmount (Montréal)
|
For sale / Apartment $1,499,000 3 Rue Westmount-Square, app. 513 Westmount (Montréal) 3 bedrooms. 2 Bathrooms. 1605 sq. ft.. |
Contact real estate broker 
Guy Genois
Real Estate Broker
514-945-3953 |
Located in the highly sought-after architectural masterpiece designed by Mies Van der Rohe, this completely renovated corner unit offers 3 bedrooms, South West views, full height windows, lots of natural light, open concept kitchen, dining and living room, 1 storage locker, an indoor parking space and direct access to the metro.
Located at 3 Westmount-Square, a reputable building, this 1,605 square foot corner unit was completely renovated in 2023.
Westmount Square is among the most prestigious buildings in the city of Montreal, a masterpiece by architect Mies Van Der Roche.
The building offers the following services: Exercise room, Sauna, Indoor swimming pool, Doormen, Valet, Direct interior access to the commercial space, medical clinics and the Metro.
***DESCRIPTION***
-Bright unit recently renovated, welcoming and warm. Ideally South-West facing with superb views and bathed in light from midday and for the rest of the day
-Kitchen for chefs featuring, among other things, a huge island covered in luxurious and refined quartz ceaserstone, superb custom-made cupboards and state-of-the-art appliances.
-Two bathrooms freshly renovated with taste and superb design
-New floors throughout the unit
***DECLARATIONS***
Building improvements;
- Risers changed in 2019.
- New roofs.
- New gymnasium, new common areas.
- New access to garage and commercial space.
- New outdoor space with furniture.
Condo fees include: Heating and hot water for the private portion, municipal and school taxes, participation in the contingency fund, snow removal, landscaping, maintenance, electricity and heating of common areas, building insurance, management and administration fees.
A special assessment was approved & voted following the AGM of June 20th 2023 for the parking extension and property enhancement. The payment of $1,075/quarter for unit #513 will be payable from July 1st 2023 to April 1st 2025.
-Any buyer of a unit at Westmount Square under an offer to purchase signed after September 30, 2022 must pay a contribution to the reserve fund equal to 1.5% of the purchase price.
-Financing options:
- With BNC (60% down payment)
-The square footage is gross and is from the original building plan, and has been provided by the Westmount Square association.
-The purchase of a unit in Westmount Square represents a transfer of shares and BCF Business Law and/or Isabelle Lamy, lawyer is the firm who handles all the transactions.
-No Certificate of Location as this building is un-divided.
-Please note that as this is a COOP, shares are sold (not sq.ft.) Municipal property transfer tax (often referred to as the Welcome tax, in Quebec) does not apply to this transfer of shares.
Included: All light fixtures, refrigerator(Bosch), stove and stovetop(Bertazzoni), kitchen hood(Miele), dishwasher, built-in microwave(Sharp)and stackable washer and dryer(LG)
Excluded: Sofa, television, framed painting, and decorative basket in living room, dinette table and chairs, Ipad on entrance wall for unit controls and daybed in bedroom.
Sale without legal warranty of quality, at the buyer's risk and peril
| Livable surface | 1605 PC |
| Restrictions/Permissions | Pets allowed |
| Cupboard | Wood |
| Heating system | Air circulation |
| Available services | Common areas |
| Easy access | Elevator |
| Available services | Exercise room, Indoor pool, Sauna, Sauna |
| Water supply | Municipality |
| Heating energy | Electricity |
| Equipment available | Central air conditioning, Entry phone, Electric garage door, Partially furnished |
| Garage | Heated, Fitted, Single width |
| Distinctive features | Corner unit |
| Pool | Heated, Inground, Indoor |
| Proximity | Highway, Cegep, Daycare centre, Hospital, Park - green area, Bicycle path, Elementary school, High school, Public transport, University |
| Restrictions/Permissions | Smoking not allowed, Short-term rentals not allowed |
| Bathroom / Washroom | Adjoining to the master bedroom |
| Parking (total) | Garage (1 place) |
| Sewage system | Municipal sewer |
| View | Panoramic, City |
| Zoning | Residential |
| Room | Dimension | Siding | Level |
|---|---|---|---|
| Hallway | 6.5x9 P | Wood | AU |
| Kitchen | 12.6x13.8 P | Wood | AU |
| Other | 8.10x7.8 P | Wood | AU |
| Living room | 16.6x15.0 P | Wood | AU |
| Bedroom | 9.7x12.5 P | Wood | AU |
| Bedroom | 10.10x12.5 P | Wood | AU |
| Bathroom | 7.3x6.9 P | Ceramic tiles | AU |
| Master bedroom | 14.2x16.6 P | Wood | AU |
| Other | 9.11x7.3 P | Ceramic tiles | AU |
| Walk-in closet | 7.7x3.0 P | Wood | AU |
| Co-ownership fees | $32,244.00 |