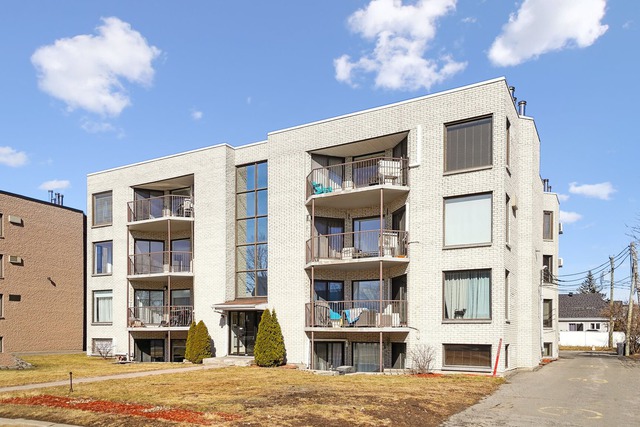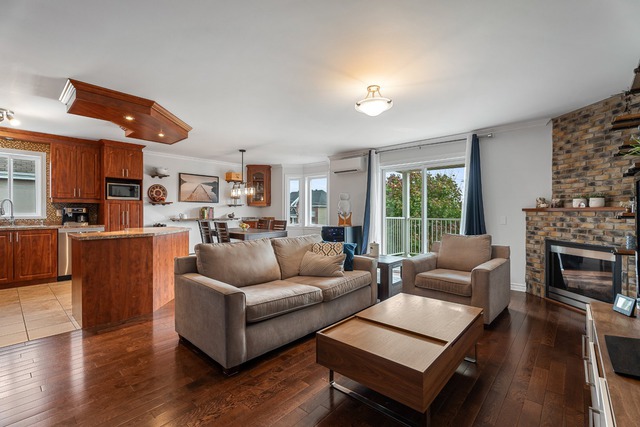
$289,000 2 beds 1 bath 929 sq. ft.
135 Rue Sévigny, app. 14
Repentigny (Repentigny) (Lanaudière)
|
For sale / Apartment $349,000 321 Rue Valmont, app. F Repentigny (Repentigny) (Lanaudière) 2 bedrooms. 1 Bathroom. 113.9 sq. m. |
Contact real estate broker 
Steeve St-Pierre courtier immobilier inc.
Residential and commercial real estate broker
514-863-4466 |
**Text only available in french.**
Visite libre en tout temps sur RDV. Très grand condo de 1220 Pc avec garage. Il est orienté sud-ouest. Lumière à profusion toute la journée. Le condo se trouve au dernier étage, (3ième étage). Il possède trois stationnements dont un à l'intérieur du garage. De plus, il est équipé de trois grands rangements. Vous pourrez admirer les couchers de soleil en étant assis sur l'immense balcon avant. Plusieurs améliorations ont été apportées dont la porte patio, la fenêtre de la chambre principale, une thermopompe installée en 2023 entre autre. C'est vraiment une occasion à saisir! Occupation rapide possible.
Included: Luminaires, stores, lave-vaisselle,(jamais utilisé), installation de l'aspirateur central,(sans moteur), thermopompe murale, ouvre-porte électrique du garage sans télécommande, frigo, cuisinière.
| Livable surface | 113.9 MC (1226 sqft) |
| Building dim. | 9.27x14.46 M |
| Driveway | Asphalt |
| Rental appliances | Water heater |
| Heating system | Electric baseboard units |
| Water supply | Municipality |
| Heating energy | Electricity |
| Equipment available | Central vacuum cleaner system installation, Entry phone, Electric garage door, Wall-mounted heat pump |
| Windows | PVC |
| Hearth stove | Gas fireplace |
| Garage | Heated, Fitted, Single width |
| Proximity | Highway, Cegep, Daycare centre, Park - green area, Bicycle path, Elementary school, High school, Public transport |
| Siding | Brick |
| Bathroom / Washroom | Seperate shower |
| Cadastre - Parking (included in the price) | Garage |
| Parking (total) | Outdoor, Garage (2 places) |
| Sewage system | Municipal sewer |
| Window type | Crank handle |
| Roofing | Asphalt shingles |
| View | City |
| Zoning | Residential |
| Room | Dimension | Siding | Level |
|---|---|---|---|
| Hallway | 5x5 P | Ceramic tiles | 3 |
| Kitchen | 12x5.3 P | Ceramic tiles | 3 |
| Dining room | 10x13.3 P | Floating floor | 3 |
| Living room | 13.10x15.3 P | Floating floor | 3 |
| Bathroom | 11.3x8.2 P | Ceramic tiles | 3 |
| Master bedroom | 16x12.6 P | Floating floor | 3 |
| Bedroom | 11.3x11.10 P | Floating floor | 3 |
| Storage | 4x7 P | Floating floor | 3 |
| Co-ownership fees | $3,240.00 |
| Municipal Taxes | $2,416.00 |
| School taxes | $221.00 |
2 beds 1 bath 929 sq. ft.
Repentigny (Repentigny)
135 Rue Sévigny, app. 14
2 beds 1 bath 1014 sq. ft.
Repentigny (Repentigny)
1375 Boul. Iberville, app. 5
