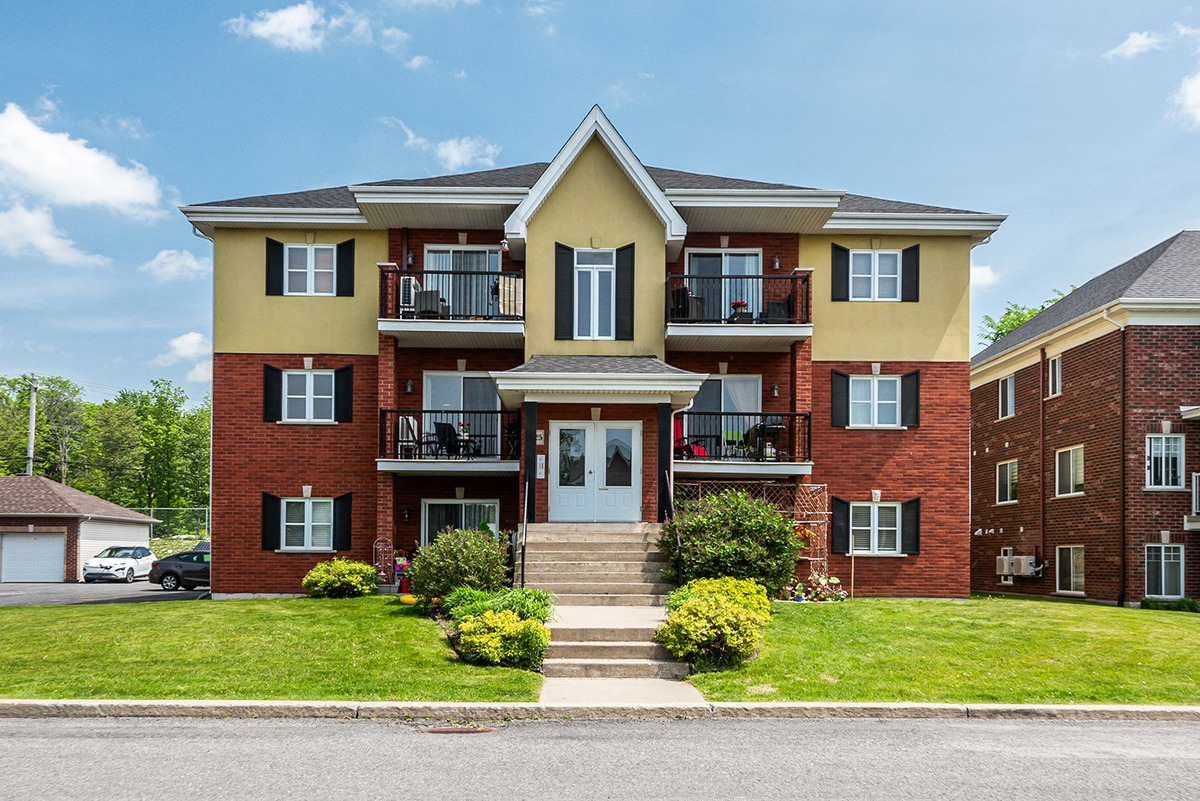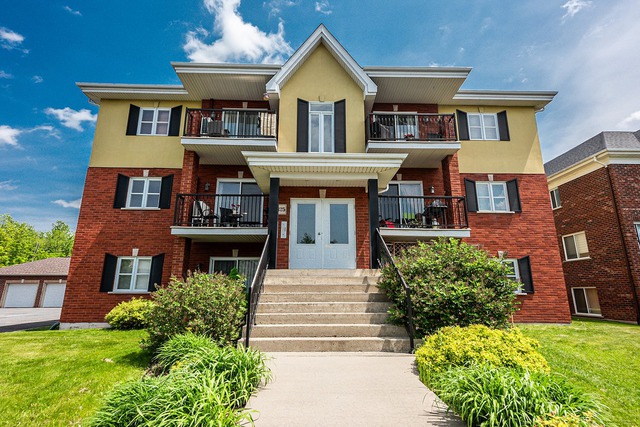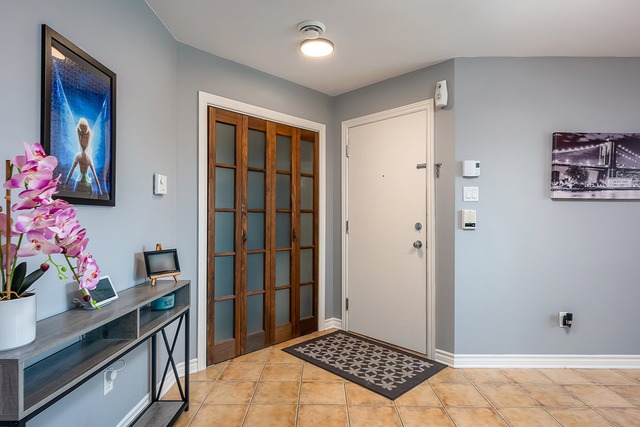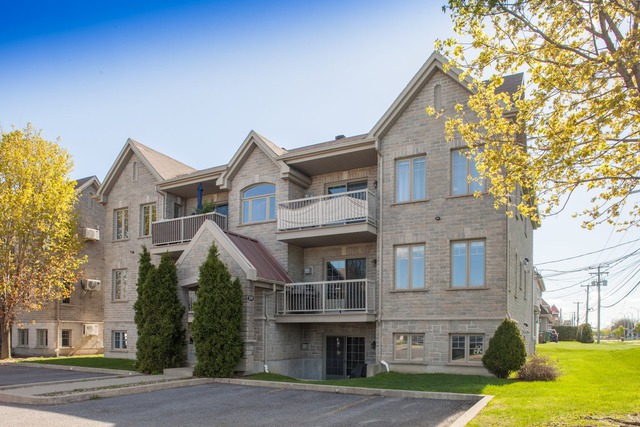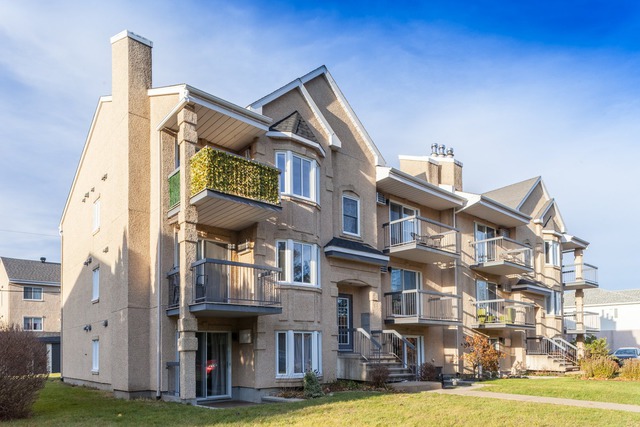
$335,000 2 beds 1 bath 103.5 sq. m
785 Rue Rodier, app. 6
Saint-Jean-sur-Richelieu (Montérégie)
|
For sale / Apartment SOLD 325 Rue Paul-Laplante, app. 201 Saint-Jean-sur-Richelieu (Montérégie) 2 bedrooms. 1 Bathroom. 984 sq. ft.. |
Contact real estate broker 
Chanel Payette
Residential real estate broker
514-616-8103 |
Saint-Jean-sur-Richelieu (Montérégie)
**Text only available in french.**
Magnifique condo lumineux dans un secteur recherché de St-Luc. Cette unité vous offre; une salle à manger et un salon à aire ouverte, une cuisine, deux chambres de très bonnes dimensions, une grande salle de bains, un rangement intérieur, un rangement extérieur, 2 allées de stationnement. Très bien situé et près de tous les services! À visiter!
Included: Tous les cinq électros, les pôles et les rideaux, les stores, les luminaires, les deux armoires ikea dans la chambre à coucher et l'air climatisé.
| Lot surface | 2131 PC |
| Livable surface | 984 PC |
| Driveway | Asphalt |
| Restrictions/Permissions | Pets allowed |
| Cupboard | Melamine |
| Heating system | Electric baseboard units |
| Available services | Outdoor storage space |
| Water supply | Municipality |
| Heating energy | Electricity |
| Equipment available | Private balcony, Wall-mounted air conditioning |
| Windows | PVC |
| Distinctive features | Other |
| Proximity | Highway, Daycare centre, Hospital, Park - green area, Bicycle path, Elementary school, High school |
| Siding | Concrete |
| Bathroom / Washroom | Seperate shower |
| Parking (total) | Outdoor (2 places) |
| Sewage system | Municipal sewer |
| Landscaping | Landscape |
| Window type | Crank handle, French window |
| Roofing | Asphalt shingles |
| Zoning | Residential |
| Room | Dimension | Siding | Level |
|---|---|---|---|
| Hallway | 5.4x4.3 P | Ceramic tiles | 2 |
| Dining room | 11.5x10.9 P | Ceramic tiles | 2 |
| Living room | 12.3x11.6 P | Floating floor | 2 |
| Kitchen | 12.0x7.7 P | Ceramic tiles | 2 |
| Bathroom | 12.0x5.10 P | Ceramic tiles | 2 |
| Master bedroom | 12.0x11.2 P | Floating floor | 2 |
| Bedroom | 11.2x10.5 P | Floating floor | 2 |
| Storage | 7.8x4.9 P | Ceramic tiles | 2 |
| Co-ownership fees | $3,000.00 |
| Municipal Taxes | $1,946.00 |
| School taxes | $148.00 |
2 beds 1 bath 96.6 sq. m
Saint-Jean-sur-Richelieu
511 Boul. St-Luc, app. 201
2 beds 1 bath 244.3 sq. m
Saint-Jean-sur-Richelieu
351 Rue des Colibris
2 beds 1 bath 77.1 sq. m
Saint-Jean-sur-Richelieu
1220 Boul. de la Mairie, app. 202
